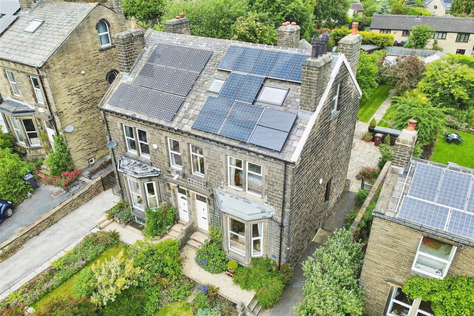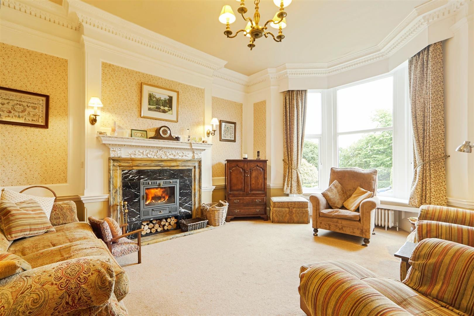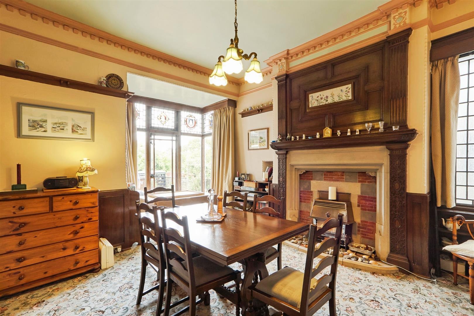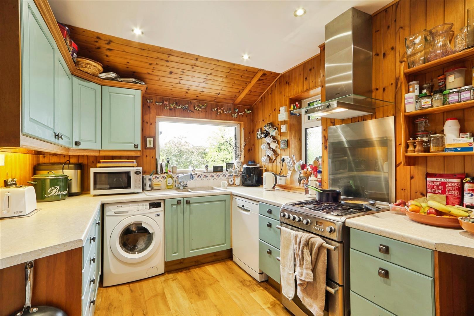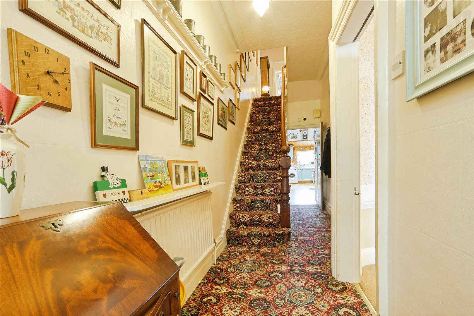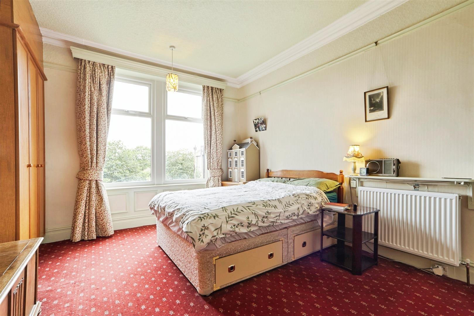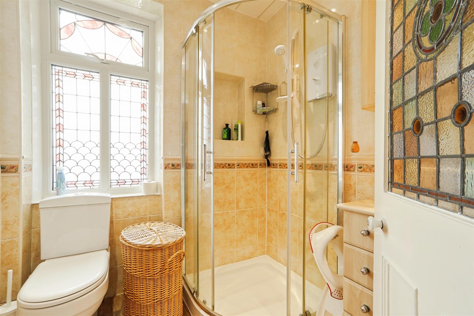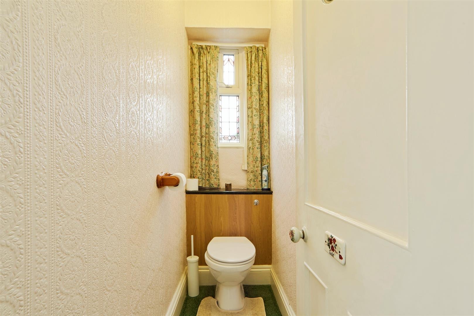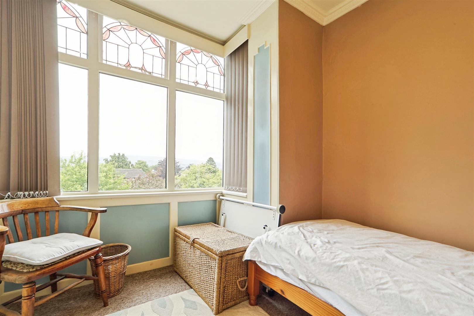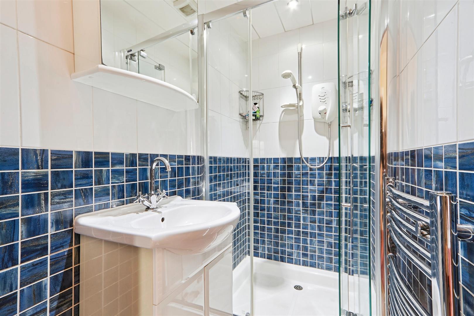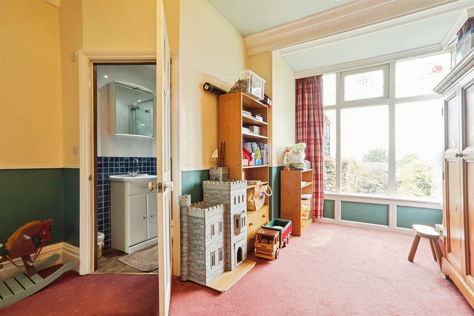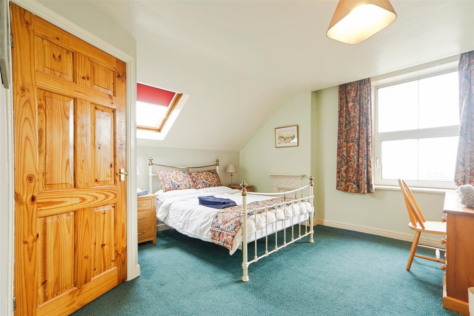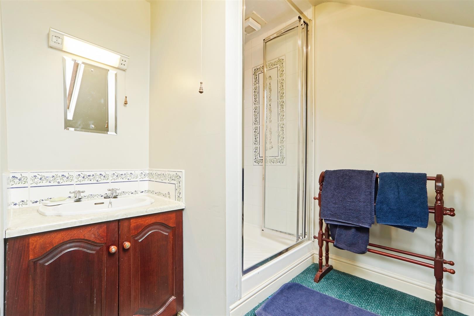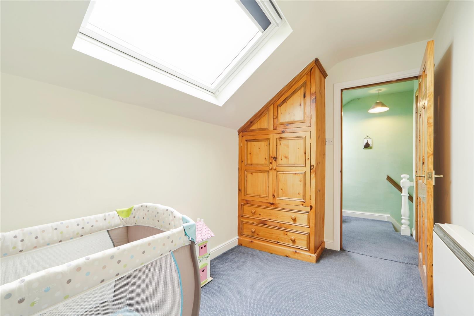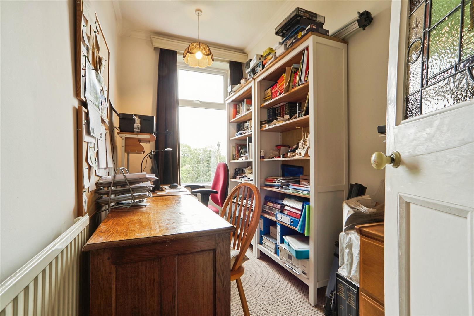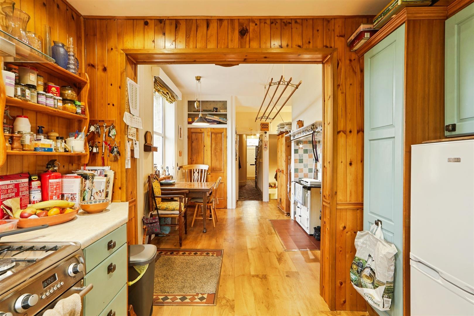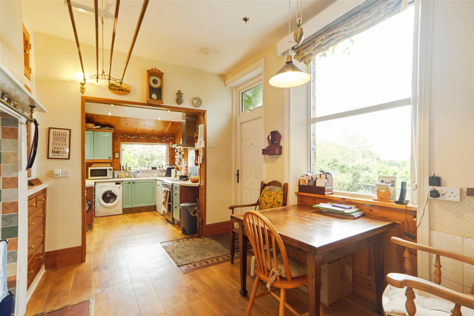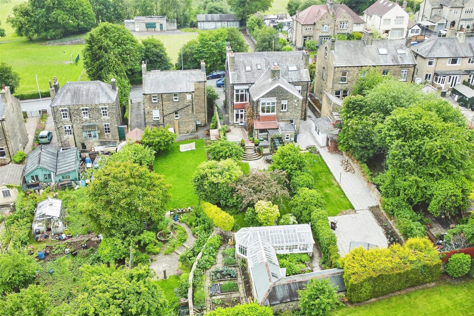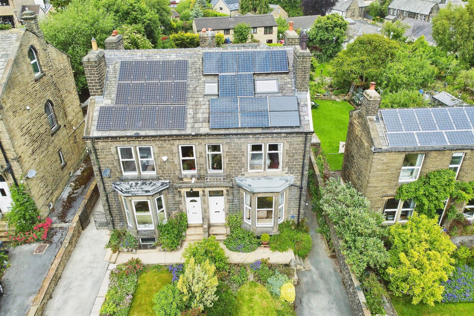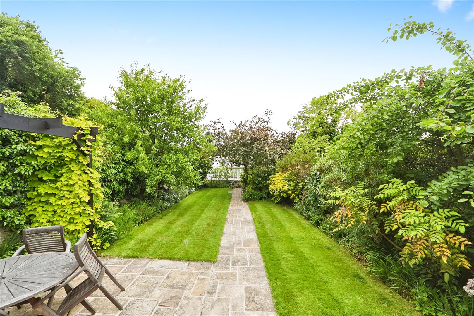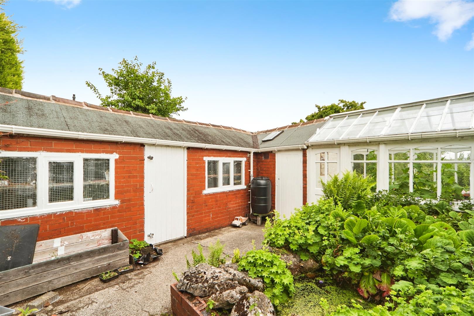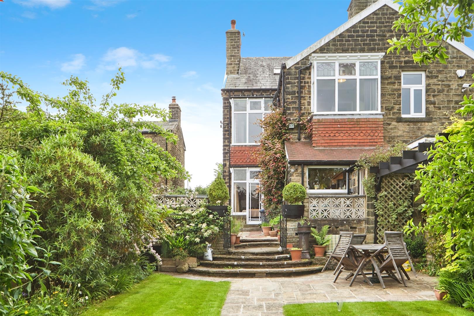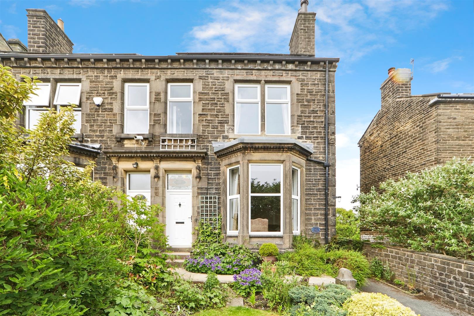6 bedroom
3 bathroom
2 receptions
6 bedroom
3 bathroom
2 receptions
LOWER GROUND FLOOR
Cellar RoomsThree practical storage rooms, including one containing the consumer units and another housing the combi boiler.
GROUND FLOOR
Entrance HallwayuPVC entrance door with decorative stained glass window-light, staircase rising to the first floor, central heating radiator, and coving to the ceiling.
Living Room4.50m x 4.29m (14'9" x 14'1")uPVC argon-filled double glazed bay window to the front elevation with window seat, ornate ceiling coving, central heating radiator, and a turbo log-burning stove set within a marble inset and hearth, complemented by an ornate fire surround.
Dining Room4.09m x 2.51m (13'5 x 8'3")Full of character, featuring wood-panelled walls, a gas fire set within an ornate period-style surround, central heating radiator, and French doors opening onto the rear garden. Includes intricately detailed stained glass windows and ornate ceiling coving.
Kitchen3.05m x 2.77m (10'0" x 9'1")A fitted kitchen featuring a range of matching wall and base units with complementary work surfaces, wood panelling to the walls and ceiling, and plumbing for both a washing machine and dishwasher. Includes electric and gas points for a freestanding cooker with extractor chimney hood above, a one and a half bowl resin sink, and two uPVC argon-filled double glazed windows to the rear elevation and Karndean flooring.
Dining Area4.50m x 2.77m (14'9" x 9'1")Fitted with Karndean flooring, a Rayburn gas-fired stove, uPVC argon-filled double glazed window, and a uPVC entrance door.
FIRST FLOOR
LandingIncludes a useful storage cupboard, ideal for bed linen and towels.
Bedroom 14.67m x 3.78m (15'4" x 12'5")Featuring a uPVC argon-filled double glazed window to the front elevation, two large built-in wardrobes, central heating radiator, and ceiling coving.
Bedroom 24.06m x 2.77m (13'4" x 9'1")Featuring an ornate fireplace, central heating radiator, and uPVC argon-filled double glazed window to the rear elevation.
En-suiteIncludes a shower cubicle with electric shower, vanity sink unit, chrome heated towel rail, and tiled walls.
Bedroom 33.05m x 2.97m (10'0" x 9'9")Featuring a uPVC argon-filled double glazed bay window overlooking the rear garden with stained glass detailing, built-in bedroom furniture, and an electric storage heater.
Bedroom 64.14m x 1.96m (13'7" x 6'5")Benefiting from a uPVC argon-filled double glazed window to the front elevation, central heating radiator, and ceiling coving.
Bathroom1.96m x 1.88m (6'5" x 6'2")Comprising a white three-piece suite with a corner shower cubicle featuring an electric shower, W/C, and vanity sink unit. The bathroom benefits from tiled walls, a chrome heated towel rail, and a uPVC argon-filled double glazed window to the side elevation.
W/CFeaturing a uPVC argon-filled double glazed window to the side elevation and a built-in W/C.
SECOND FLOOR
LandingA practical landing area with a Velux roof window and under-eaves storage.
Bedroom 43.86m x 3.81m (12'8" x 12'6")Featuring a Velux roof window and a uPVC argon-filled double glazed window to the side elevation with far-reaching views, electric storage heater, and built-in cupboard.
En-suite2.26m x 1.75m (7'5" x 5'9")Includes a vanity sink unit, shower cubicle, W/C, under-eaves storage access, electric storage heater, and a Velux roof window.
Bedroom 53.86m x 1.98m (12'8" x 6'6")Featuring a Velux roof window and an electric storage heater.
EXTERIORThe property benefits from a driveway to the front offering convenient off-road parking and a well-maintained garden with mature shrubs. A pathway runs along the side of the house leading to the rear garden, which features a tiered patio area ideal for outdoor entertaining during the summer months. The spacious lawned garden includes a central pathway, mature trees, shrubs, a pond, and outbuildings such as a workshop and greenhouses, perfect for gardening enthusiasts. Additionally, fruit and vegetable patches enhance the appeal for those with a passion for horticulture.
ADDITIONAL INFORMATION~ Tenure: Freehold
~ Council Tax Band: E
~ Parking: Driveway
~ Broadband - according to the Ofcom website there is 'Standard', 'Superfast' and 'Ultrafast' broadband available.
~ Mobile Coverage - according to the Ofcom website there is 'likely' outdoor mobile coverage from at least four of the UK's leading providers.
~ Solar Panels: There is a 10 year maintenance contract on the solar panels inverter and batteries dated from 07/01/2025
Elevated - Front
Living Room
Dining Room
Kitchen
Entrance Hall
Bedroom 1
Bathroom
W/C
Bedroom 2
Bedroom 2 en-suite
Bedroom 2
Bedroom 4
Bedroom 4 en-suite
Bedroom 5
Bedroom 6
Dining Kitchen
Dining Area
Elevated - Rear
Elevated - Front
Rear Garden
Outbuildings
Rear
Front
