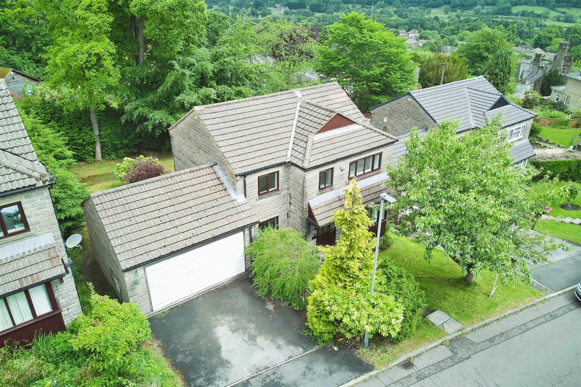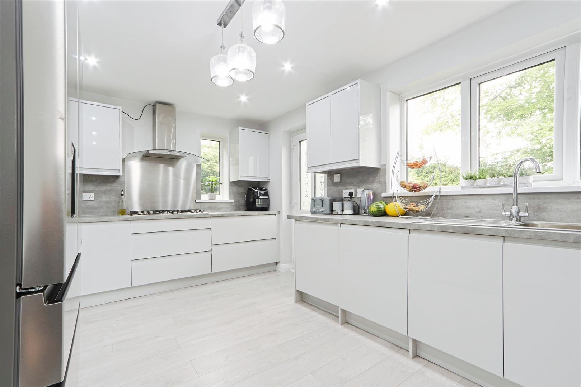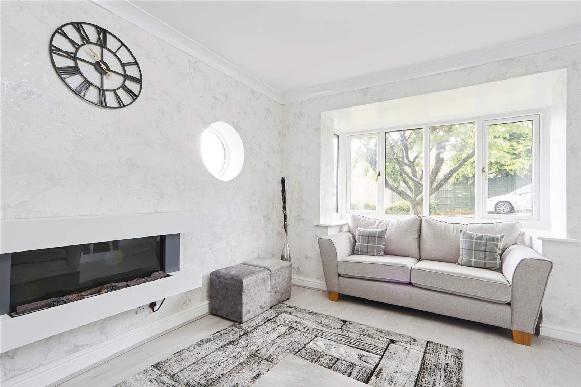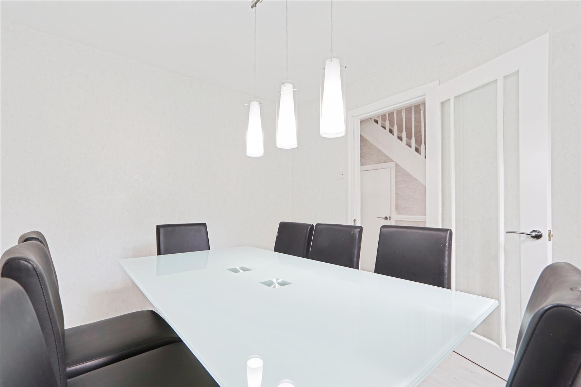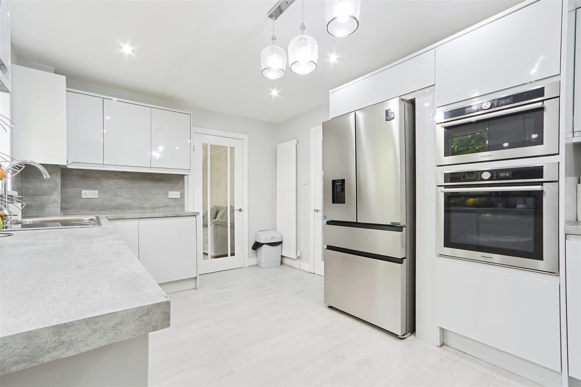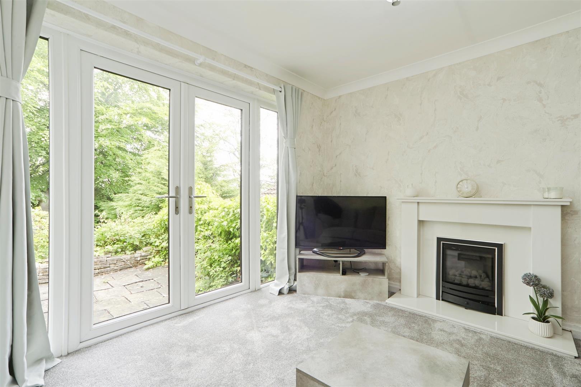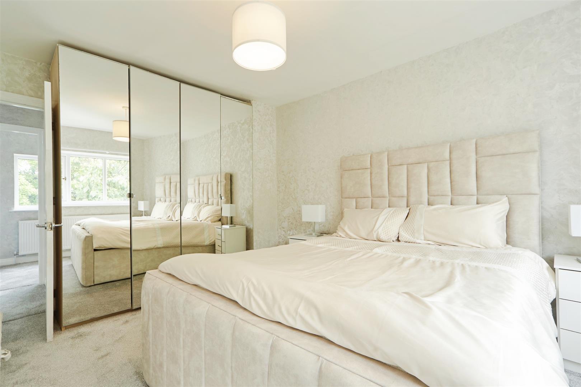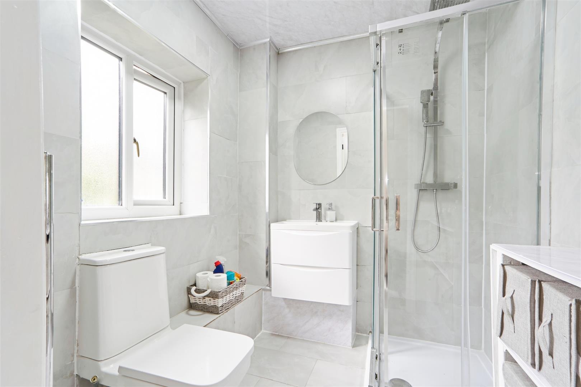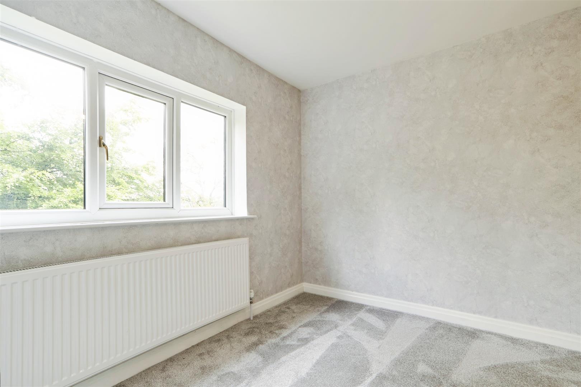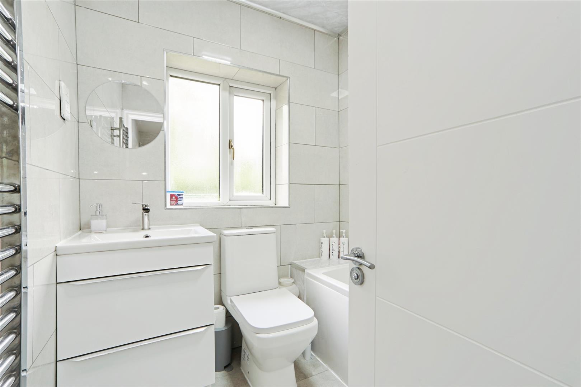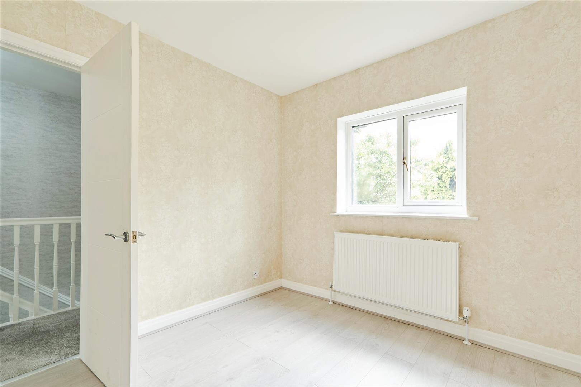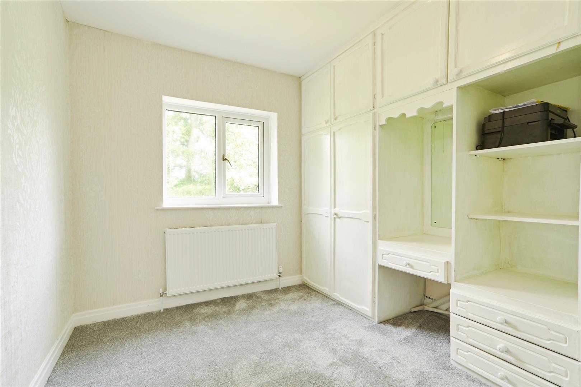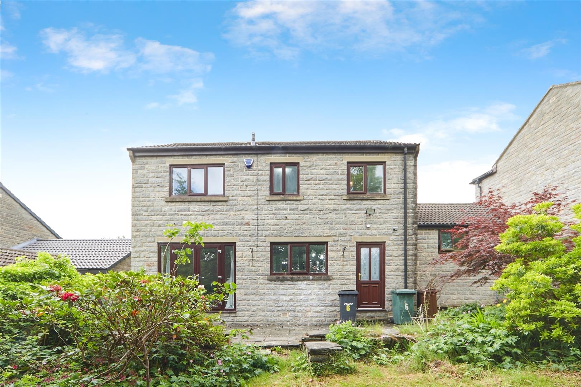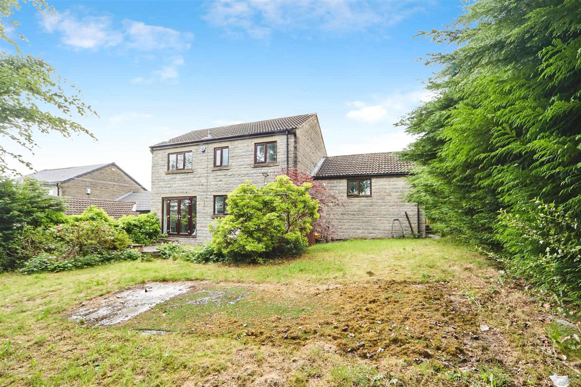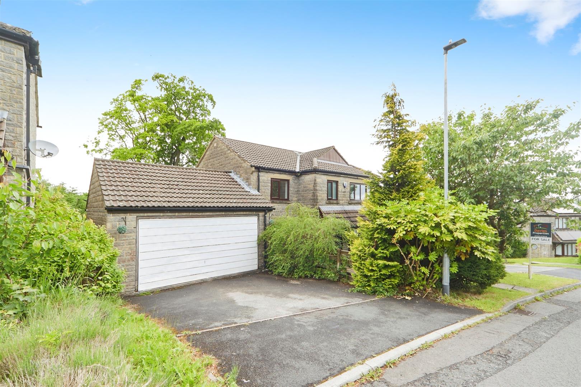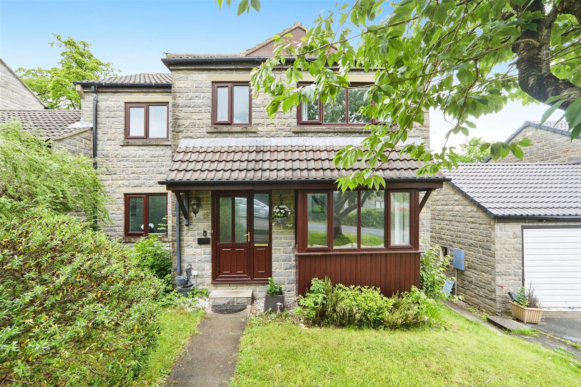4 bedroom
2 bathroom
2 receptions
1388 sqft
4 bedroom
2 bathroom
2 receptions
1388 sqft
GROUND FLOOR
Entrance HallThe property is entered via a uPVC double glazed door, leading into a hallway with laminate flooring, a central heating radiator, useful under-stairs storage, and a staircase rising to the first floor.
Living Room5.16m x 3.20m (16'11" x 10'6")Featuring a uPVC double glazed bay window to the front elevation, a contemporary wall-mounted electric fire, a central heating radiator, and a distinctive circular uPVC double glazed window providing additional character.
Dining Room3.12m x 2.77m (10'3" x 9'1")With a uPVC double glazed window to the front elevation, laminate flooring and a central heating radiator.
Kitchen4.80m x 3.23m (15'9" x 10'7")A modern and generously proportioned luxury kitchen fitted with a comprehensive range of matching high-gloss wall and base units. Appliances include an integrated dishwasher, washing machine, tumble dryer, electric oven, microwave, and a six-ring gas hob with extractor hood above, along with a stainless steel sink. An American-style fridge freezer is also included in the sale. There is a uPVC double glazed window overlooking the rear elevation and a uPVC double glazed door providing access to the rear patio area.
Lounge3.38m x 3.23m (11'1" x 10'7")Featuring a living flame gas fire set within a modern surround, a central heating radiator, and uPVC double glazed French doors opening onto the rear patio area.
FIRST FLOOR
LandingA spacious galleried landing providing access to the loft via a hatch, along with a useful storage cupboard ideal for bedding and towels.
Bedroom 14.17m x 3.28m (13'8" x 10'9")Featuring a uPVC double glazed window to the front elevation, integrated mirrored wardrobes, and a central heating radiator.
En-suite2.08m x 1.88m (6'10" x 6'2")A contemporary shower room comprising a shower cubicle, vanity sink unit, and WC. Finished with tiled flooring and walls, it also features a chrome heated towel rail and a uPVC double glazed window to the front elevation.
Bedroom 23.25m x 3.20m (10'8" x 10'6")Featuring a uPVC double glazed window to the rear elevation, a central heating radiator, and fitted wardrobes with drawers.
Bedroom 33.20m x 2.72m (10'6" x 8'11")Featuring a uPVC double glazed window to the rear elevation, a central heating radiator, and built-in wardrobes with drawers.
Bedroom 43.02m x 2.74m (9'11" x 9'00")Featuring laminate flooring, a central heating radiator, and a uPVC double glazed window to the front elevation.
Bathroom1.93m x 1.93m (6'4" x 6'4")A modern suite comprising a ‘P’ shaped bath with shower mixer tap, WC, and vanity sink unit. The room features tiled flooring and walls, a chrome heated towel rail, and a uPVC double glazed window to the rear elevation.
EXTERIORThe rear garden includes a patio area and a spacious lawn bordered by mature trees and shrubs, providing an ideal setting for enjoying the summer months. To the front, the property benefits from a lawned garden and a double driveway leading to a double garage.
ADDITIONAL INFORMATION~ Tenure: Freehold
~ Council Tax Band: E
~ Parking: Double driveway leading to a double garage
~ Broadband - according to the Ofcom website there is 'Standard', 'Superfast' and 'Ultrafast' broadband available.
~ Mobile Coverage - according to the Ofcom website there is 'likely' outdoor mobile coverage from at least four of the UK's leading providers.
Elevated Pic
Kitchen
Living Room
Dining Room
Kitchen
Lounge
Bedroom 1
En-suite
Bedroom 2
House Bathroom
Bedroom 4
Bedroom 3
Rear Elevation
Rear Garden
Driveway & Garage
Front Elevation
