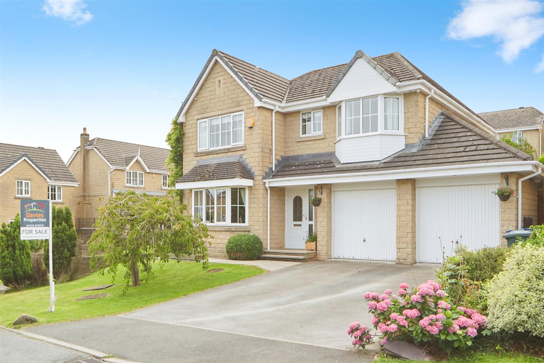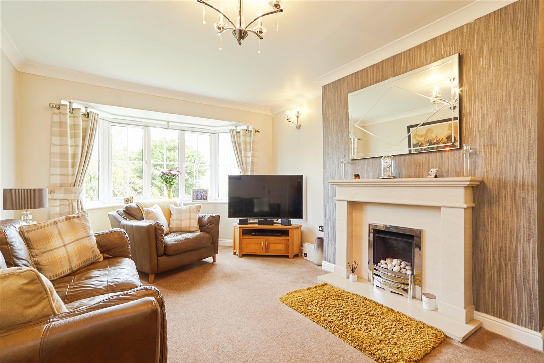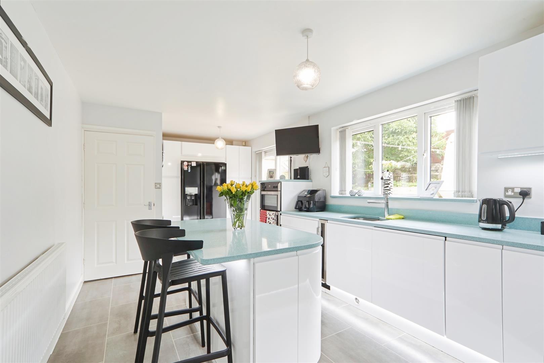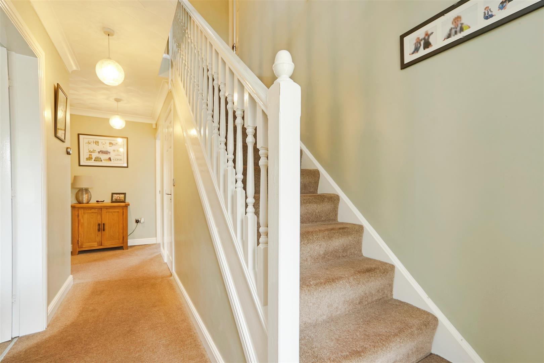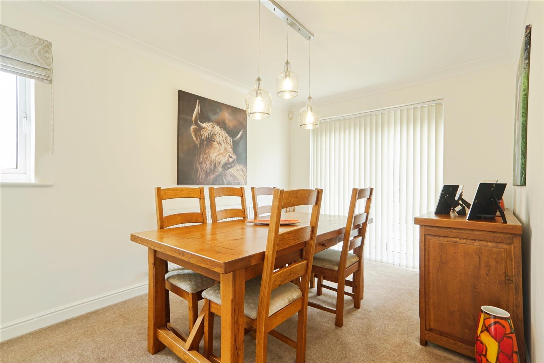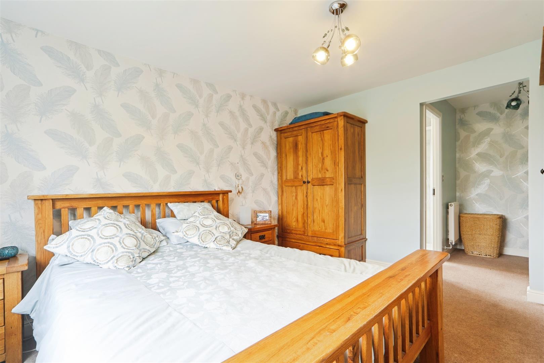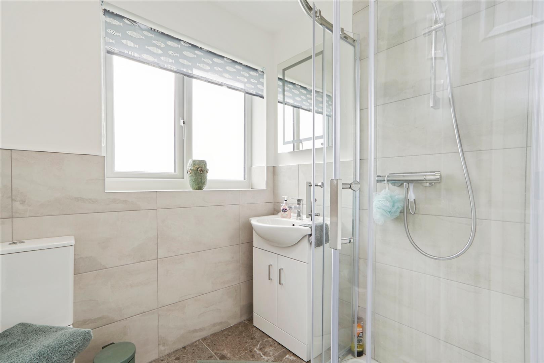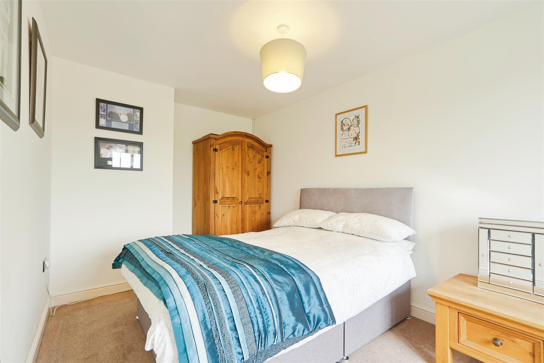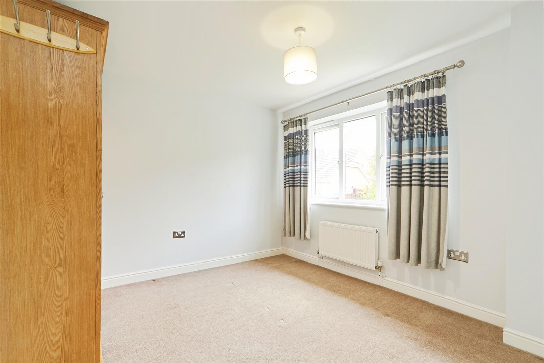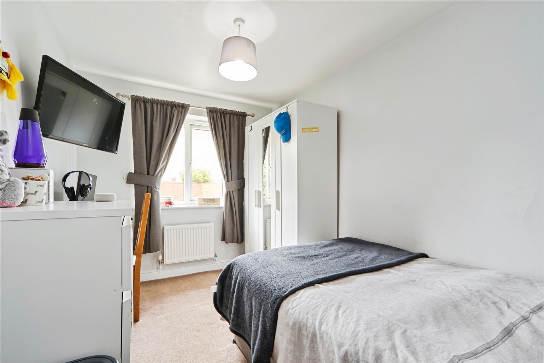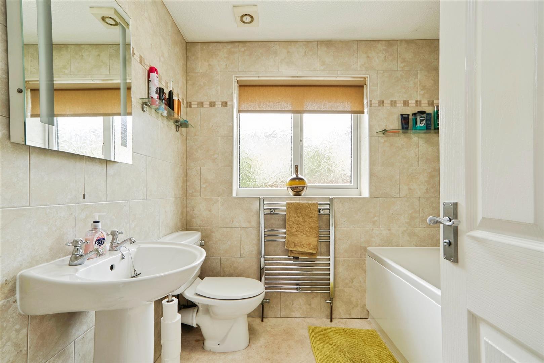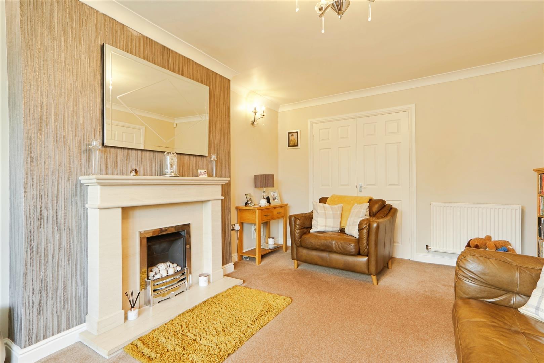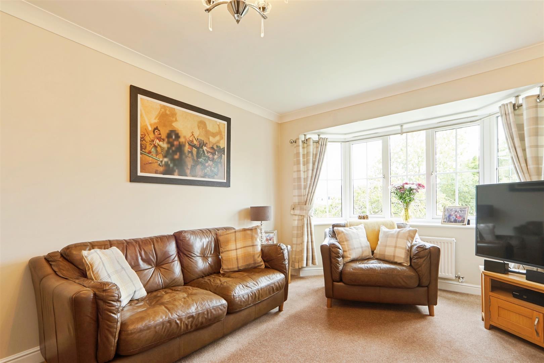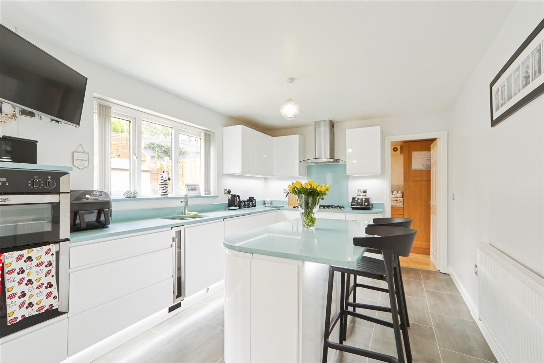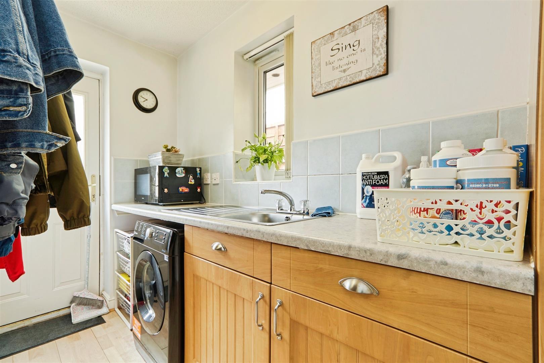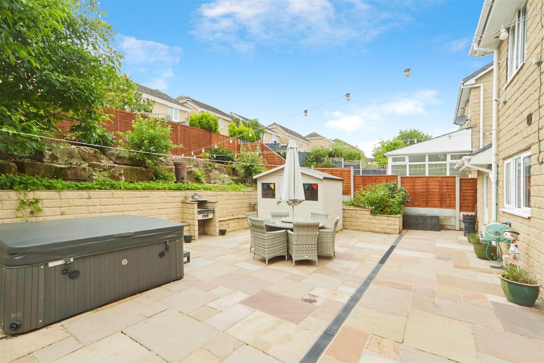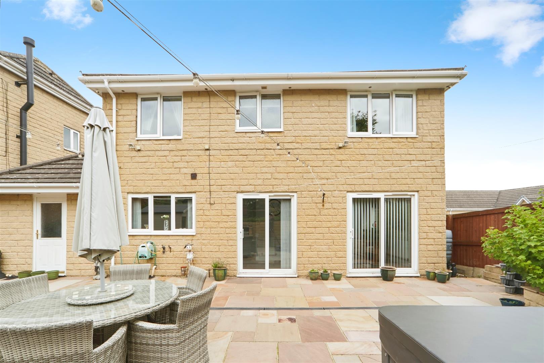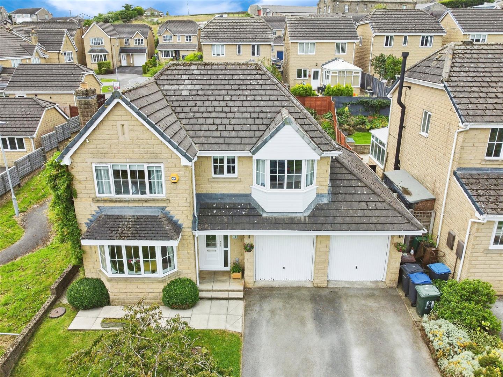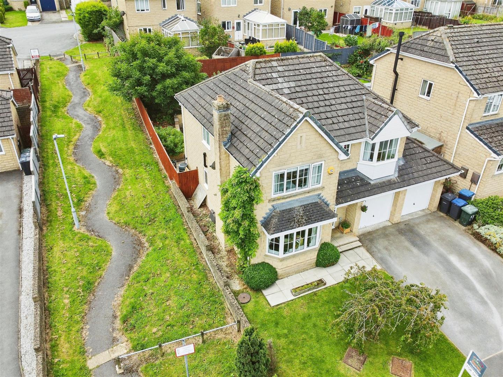4 bedroom
2 bathroom
2 receptions
4 bedroom
2 bathroom
2 receptions
GROUND FLOOR
Entrance HallA welcoming entrance hall featuring a uPVC double glazed entrance door, wooden flooring, a staircase rising to the first floor, and a central heating radiator.
Living Room5.26m x 3.25m (17'3" x 10'8")Featuring a uPVC double glazed bay window to the front elevation, a living flame gas fire with a modern surround, and two central heating radiators. French doors provide access to the dining room.
Dining Room4.04m x 2.62m (13'3" x 8'7")Featuring a uPVC double glazed window to the side elevation and sliding patio doors opening out to the rear garden, seamlessly connecting indoor and outdoor spaces—ideal for summer entertaining. Also includes a central heating radiator.
W/CFitted with a vanity sink unit with tiled splash-backs, a low-level W/C, and a central heating radiator.
Dining Kitchen6.32m x 3.05m (20'9" x 10'0")A modern fitted kitchen featuring high-gloss wall and base units with quartz worktops, a one and a half bowl undermount sink, slimline wine cooler, integrated dishwasher, and a five-ring gas hob with extractor hood above. Additional highlights include an integrated double electric oven, a breakfast island, and space for an American-style fridge/freezer with matching built-in units. The space benefits from two central heating radiators, a uPVC double glazed window to the rear elevation, and sliding patio doors leading to the rear garden—perfect for al-fresco dining and entertaining during the summer months. Finished with stylish Karndean flooring.
Utility Room3.05m x 1.45m (10'0" x 4'9")Featuring laminate flooring, a central heating radiator, and a composite door providing access to the rear garden. The room includes plumbing for a washing machine, space for a tumble dryer, wall and base units with work surfaces and tiled splashbacks, and a stainless steel sink. A uPVC double glazed window to the side elevation offers natural light, and there is internal access to the integral garage.
Garage5.41m x5.18m (17'9" x17'0")An integral double garage with two up-and-over doors, housing the property's boiler. A rear access door provides direct entry to the garden.
FIRST FLOOR
LandingA spacious galleried landing with loft hatch, central heating radiator, and a uPVC double glazed window to the front elevation. Benefiting from a useful storage cupboard housing the hot water cylinder tank.
Bedroom 13.58m x 3.18m (11'9" x 10'5")Featuring a uPVC double glazed window to the front elevation and a central heating radiator, with a convenient dressing area leading through to:
En-suite1.96m x 1.63m (6'5" x 5'4")A modern three-piece suite comprising a shower cubicle, W/C, and vanity sink unit, with a central heating radiator, tiled flooring, part-tiled walls, and a uPVC double glazed window to the side elevation.
Bedroom 24.80m x 2.54m (15'9" x 8'4")Featuring a uPVC double glazed bay window to the front elevation and a central heating radiator.
Bedroom 33.25m x 3.05m (10'8" x 10'0")Featuring a uPVC double glazed window to the rear elevation and a central heating radiator.
Bedroom 43.53m x 2.54m (11'7" x 8'4")Benefiting from a uPVC double glazed window to the rear elevation and a central heating radiator.
Bathroom2.16m x 2.01m (7'1" x 6'7")Featuring a modern white three-piece suite comprising a panelled bath with overhead shower, W/C, and pedestal hand wash basin. The bathroom includes tiled walls, vinyl flooring, a chrome heated towel rail, and a uPVC double glazed window to the rear elevation.
EXTERIORThe rear garden features hot and cold water taps, a shed with power, exterior power sockets, a built-in barbecue, and an Indian stone flagged patio. It benefits from raised borders with mature shrubs and is south-facing, providing an ideal outdoor entertaining space during the summer months.
ADDITIONAL INFORMATION~ Tenure: Leasehold
~ Length of Lease: 999 years
~ Years Remaining: 974 years
~ Lease End Date: 01/07/2999
~ Council Tax Band: E
~ Ground Rent: £50.00 per annum
~ Parking: Double driveway leading to a double integral garage
~ Broadband - according to the Ofcom website there is 'Standard', 'Superfast' and 'Ultrafast' broadband available.
~ Mobile Coverage - according to the Ofcom website there is 'good' outdoor mobile coverage from at least four of the UK's leading providers.
Exterior - Front
Living Room
Dining Kitchen
Entrance Hall
Dining Room
Bedroom 1
En-suite
Bedroom 2
Bedroom 3
Bedroom 4
Bathroom
Living Room
Living Room
Dining Kitchen
Utility Room
Rear Garden
Rear Elevation
dji_0494.jpg
dji_0495.jpg
