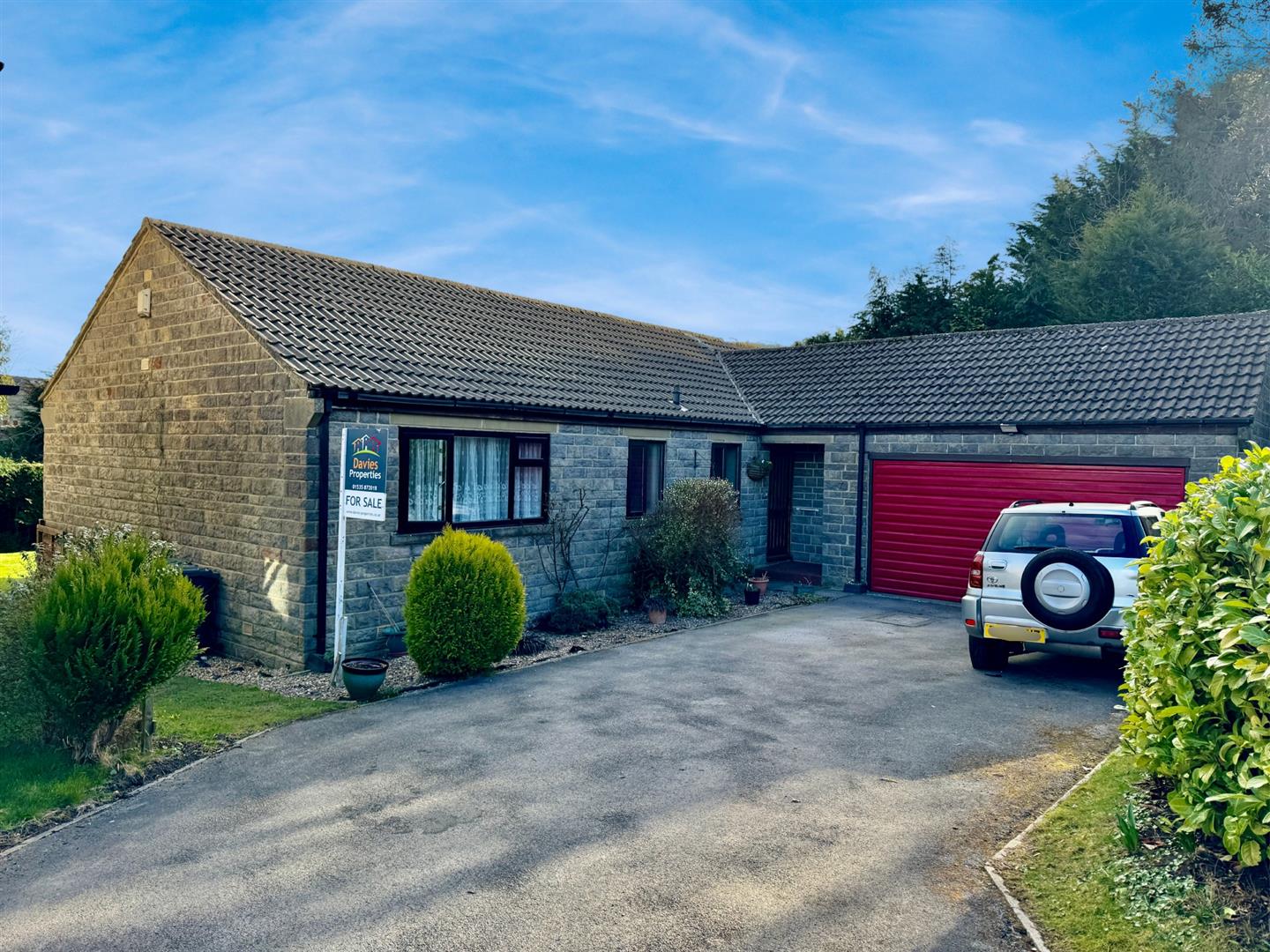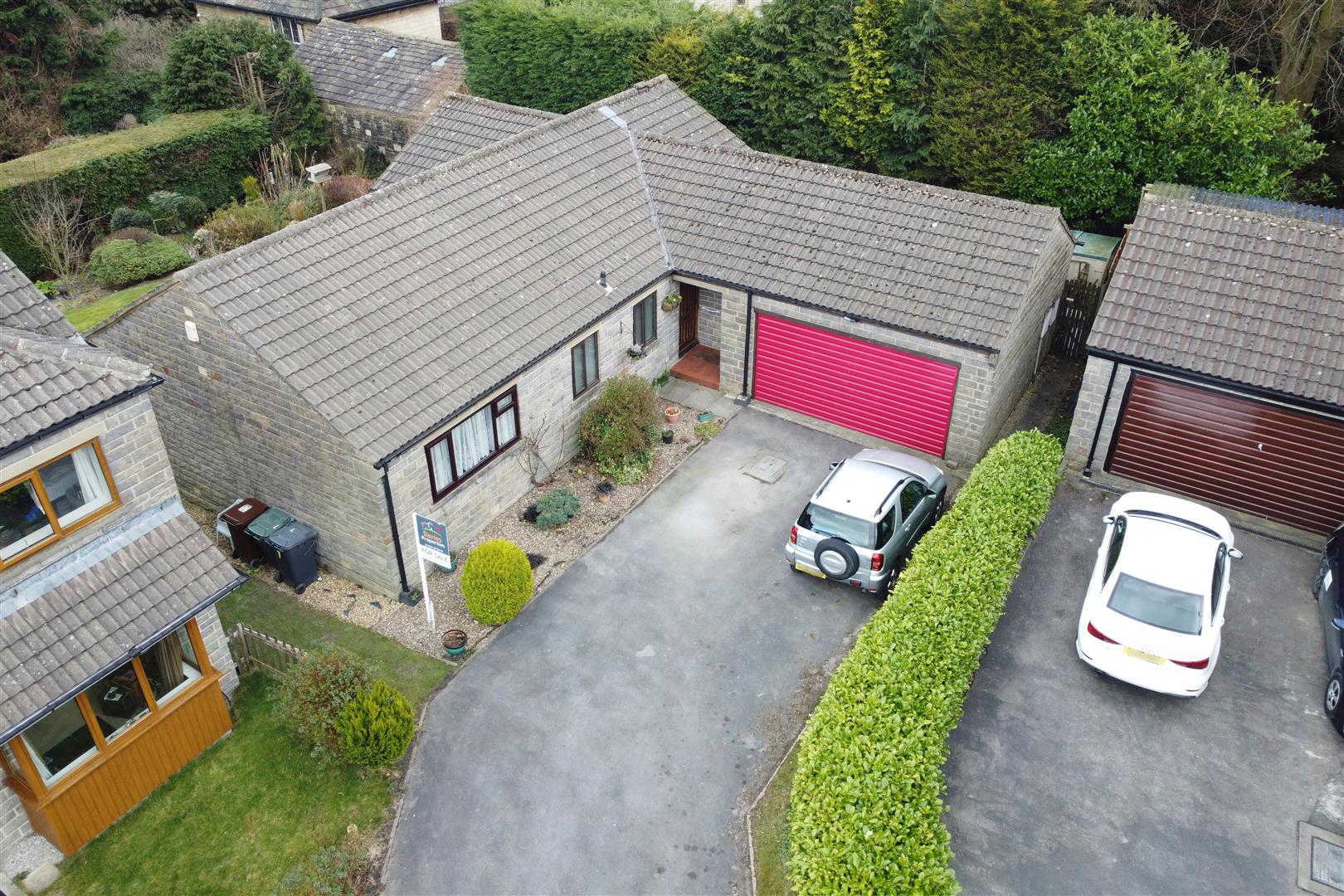4 bedroom
2 bathroom
1 reception
4 bedroom
2 bathroom
1 reception
Lounge/Diner6.83m x 5.36m (22'5" x 17'7")This spacious and versatile room is filled with natural light, thanks to two wood-framed double-glazed windows and a patio door that opens out to the rear garden. A gas fire with an elegant surround creates a cosy focal point, while two central heating radiators ensure comfort all year round.
Kitchen3.96m x 3.23m (13'0" x 10'7")Fitted with a range of matching wall and base units, this practical kitchen provides plenty of storage and workspace, with tiled splash-backs for easy maintenance. It includes a one-and-a-half bowl resin sink, an integrated single electric oven with a gas hob and recirculating hood, as well as plumbing for a washing machine and dishwasher, plus space for a tumble dryer. A wood-framed double-glazed window allows natural light in, while a side entrance door offers convenient access to the exterior. A central heating radiator ensures warmth and comfort.
Bedroom One4.45m x 2.95m (14'7" x 9'8")A uPVC double-glazed window at the front allows natural light to fill the room, while a central heating radiator ensures a cosy atmosphere. Fitted mirrored wardrobes offer generous storage and add to the feeling of space.
En-Suite Shower Room1.96m x 1.91m (6'5" x 6'3")A contemporary en-suite featuring a walk-in shower, WC, and vanity sink unit. A chrome heated towel rail adds a stylish touch, while a wood-framed double-glazed window at the front provides natural light and ventilation.
Bedroom Two3.58m x 3.33m (11'9" x 10'11")This room features a wood-framed double-glazed window to the rear, allowing plenty of natural light, along with a central heating radiator for added comfort. Fitted mirrored wardrobes provide convenient storage while enhancing the sense of space.
Bedroom Three3.33m x 2.51m (10'11" x 8'3")This room includes a wood-framed double-glazed window to the rear, allowing natural light to fill the space, along with a central heating radiator for added warmth and comfort.
Office/Bedroom Four3.33m x 2.29m (10'11" x 7'6")This versatile room, which connects from the lounge, features a wood-framed double-glazed window to the rear and a central heating radiator. It can easily be used as either an office or a bedroom, depending on your needs.
House Bathroom2.57m x 1.98m (8'5" x 6'6")The bathroom is fitted with a three-piece suite, including a panelled bath, pedestal hand wash basin, and WC. A wood-framed double-glazed window to the front provides natural light.
Garage5.44m x 5.18m (17'10" x 17'00")This spacious garage features an 'up & over' door, offering plenty of storage space and the potential to be used as a workshop. The boiler is located within the garage, and there is a wood-framed single-glazed window along with a wood-framed single-glazed entrance door providing access to the rear garden.
EXTERIORAt the front of the property, a spacious tarmac driveway provides ample parking for multiple vehicles. The front garden is low maintenance, while a strip of grass runs along the side of the property, leading to a large rear garden. This generous outdoor space is predominantly laid to lawn, with mature trees and shrubs adding to its charm. A patio area offers a perfect spot to relax and enjoy the warmer months, providing an ideal setting to watch the local wildlife, particularly the variety of wild birds.
OTHER INFORMATION~ Council Tax Band 'E'
~ Tenure: Freehold
~ Parking: Ample off-road parking on the tarmac driveway leading to a double garage
Exterior - Front
Lounge
Bedroom Two
En-Suite
Kitchen
Bedroom One
Rear Garden
Dining Area
Bedroom Three
Office/Bedroom Four
Rear Garden
House Bathroom
Rear Patio Area
Garage
Extensive Driveway
Aerial View - Rear Garden
Aerial View
Elevated Exterior

















