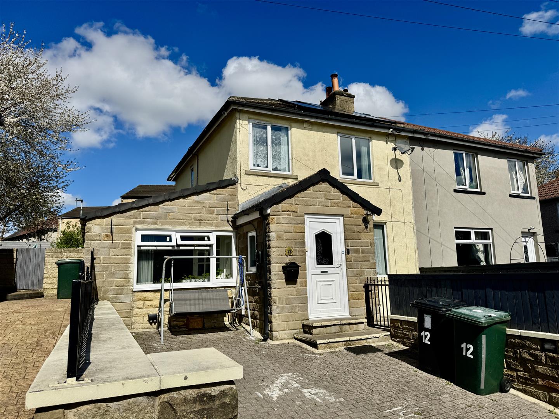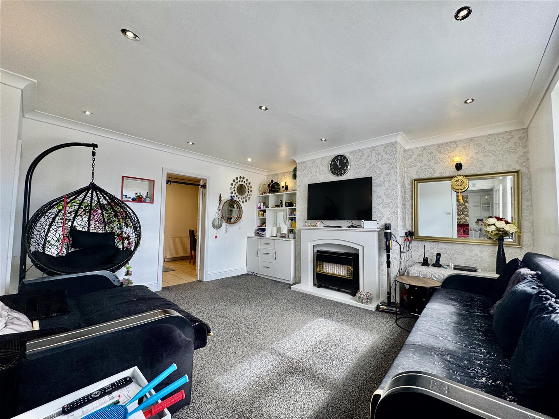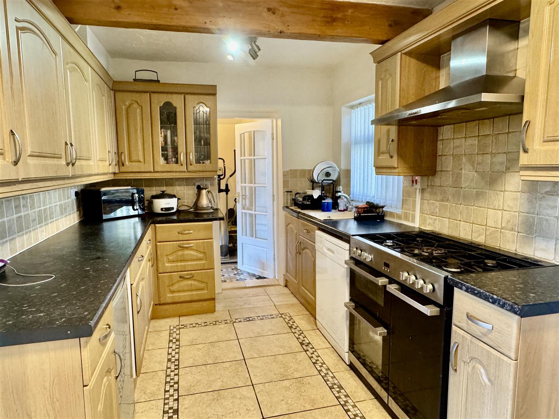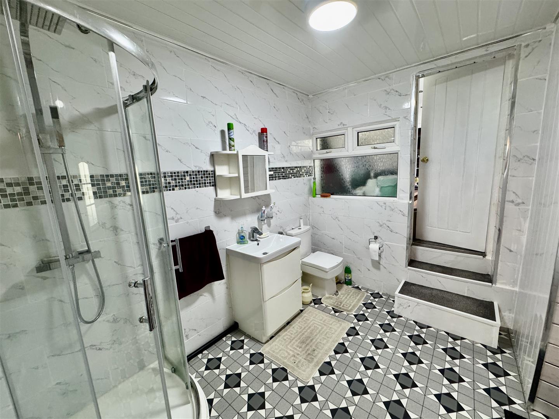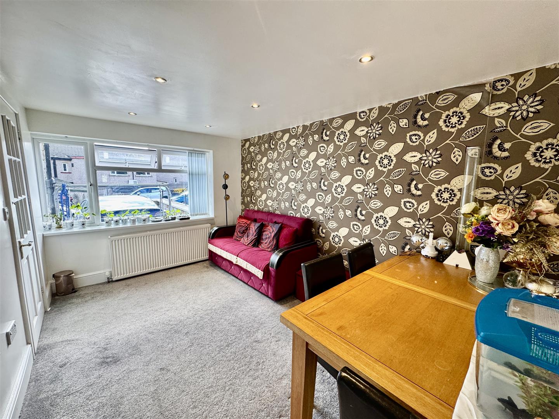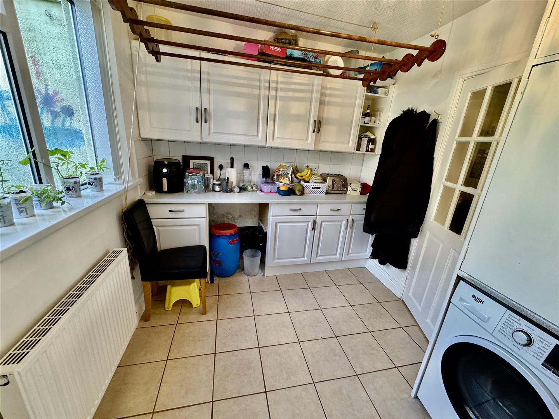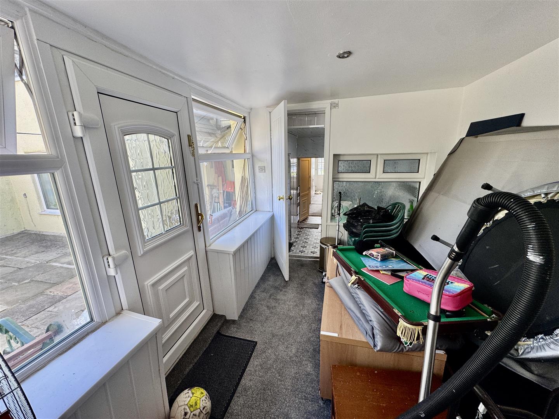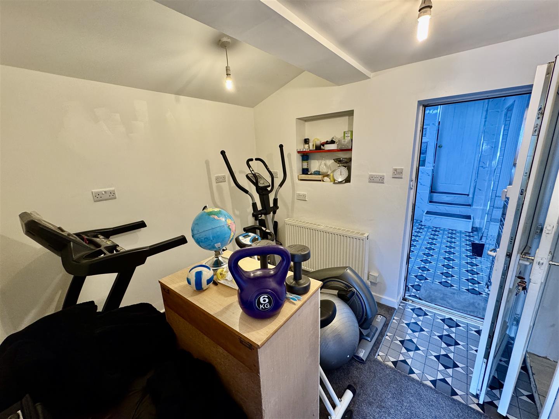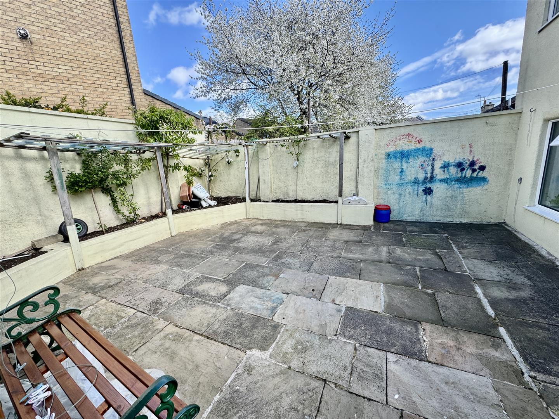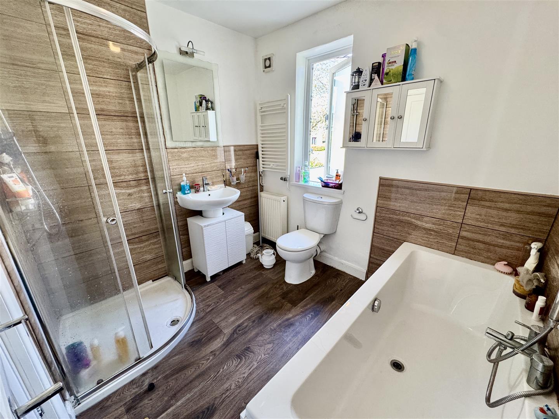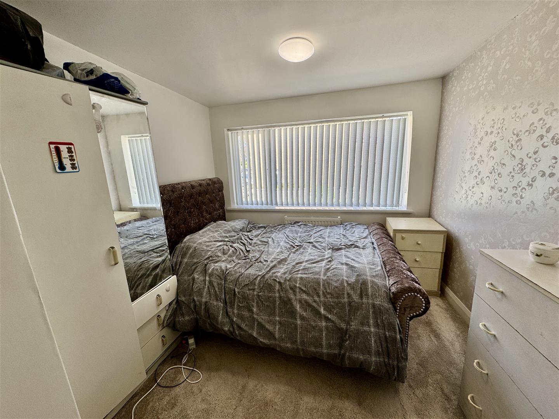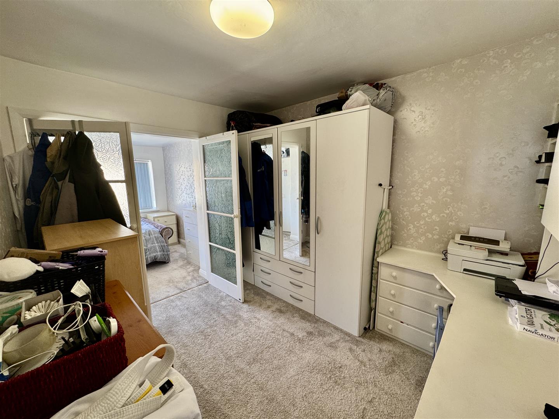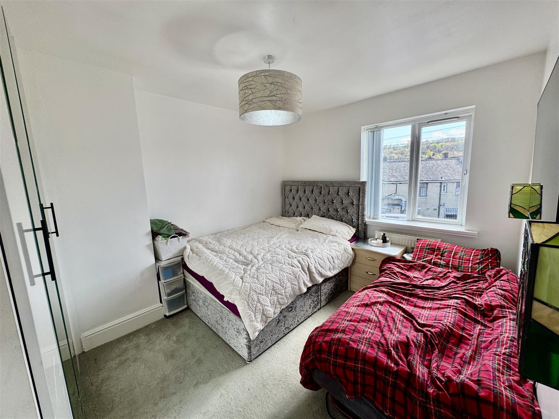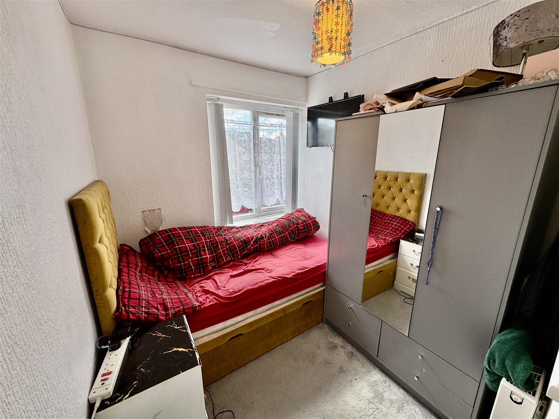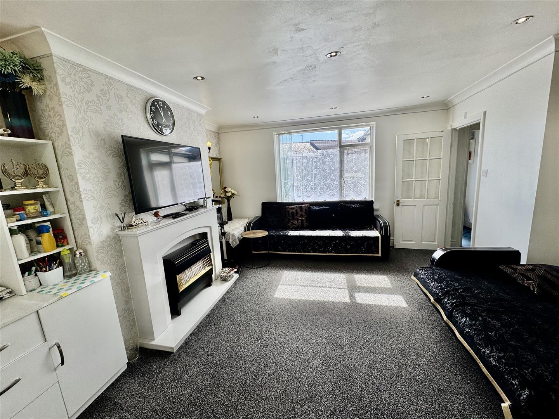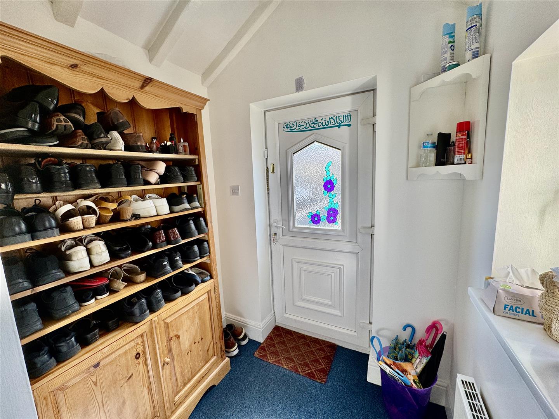4 bedroom
2 bathroom
2 receptions
1442 sqft
4 bedroom
2 bathroom
2 receptions
1442 sqft
GROUND FLOOR
Entrance Porch1.85m x 1.50m (6'1" x 4'11")With a uPVC double glazed entrance door and window and a central heating radiator. This is a practical room to store your coats and shoes as you enter the property.
Living Room4.45m x 3.94m (14'7" x 12'11")With a uPVC double glazed window to the front elevation, wall-mounted gas fire with surround and a central heating radiator.
Dining Kitchen4.75m x 2.59m (15'7" x 8'6")A fitted kitchen with a range of matching wall and base units with work-surfaces over and tiling to the splash-backs. Incorporating a range style gas cooker with extractor hood over, plumbing for a dishwasher, space for an under-counter fridge and a resin sink and a uPVC double glazed window to the rear elevation.
Utility Room3.20m x 2.57m (10'6" x 8'5")With a uPVC double glazed window and door leading out to the rear elevation, a central heating radiator, wall and base units, plumbing for a washing machine and wall-mounted combi-boiler.
Bedroom Four / Sitting Room4.29m x 2.82m (14'1" x 9'3")This room can be used as a fourth bedroom or additional sitting room. With a uPVC double glazed window to the front elevation and a central heating radiator.
Office / Gym2.82m x 2.51m (9'3" x 8'3")This versatile room can be used as a gym or home office and has a central heating radiator.
Bathroom3.07m x 2.11m (10'1" x 6'11")This modern bathroom suite comprises of a corner shower cubicle, vanity sink unit and a W/C with tiled walls.
Storage Room One3.66m x 2.01m (12'00" x 6'7")This is a useful storage room with a uPVC double glazed entrance door and windows leading out to the rear garden.
Storage Room Two2.16m x 1.42m (7'1" x 4'8")A useful storage space for bikes, garden tools etc.
FIRST FLOOR
LandingWith a uPVC double glazed window to the side elevation.
Bedroom One2.90m x 2.77m (9'6" x 9'1")This bedroom has a large dressing room suitable for ample storage with a uPVC double glazed window to the rear elevation and a central heating radiator.
Dressing Room3.30m x 3.30m (10'10" x 10'10")This versatile space could be used as a dressing room or an extension of the main bedroom and has a central heating radiator.
Bedroom Two2.95m x 2.44m (9'8" x 8'00")With a uPVC double glazed window to the front elevation, a central heating radiator and fitted wardrobes.
Bedroom Three2.51m x 2.08m (8'3" x 6'10")With a uPVC double glazed window to the front elevation and a central heating radiator.
Bathroom2.72m x 2.06m (8'11" x 6'9")With a modern four-piece suite comprising of bath with shower mixer tap, W/C, vanity sink unit and a shower cubicle with majority tiling to the walls, a heated towel rail and central heating radiator and a uPVC double glazed window to the rear elevation.
EXTERIORThere is a block-paved driveway to the front providing useful off-road parking. To the rear of the property is a patio garden providing an ideal outdoor entertaining space for the warmer months of the year.
OTHER INFORMATIONTenure: Freehold
Council Tax Band: B
Parking: Driveway
Exterior - Front
Living Room
Dining Kitchen
G/F Bathroom
Bedroom Four / Sitting Room
Utility Room
Storage Room
Office / Gym
Rear Patio Garden
Main Bathroom
Bedroom One
Dressing Room
Bedroom Two
Bedroom Three
Living Room
Entrance Porch
