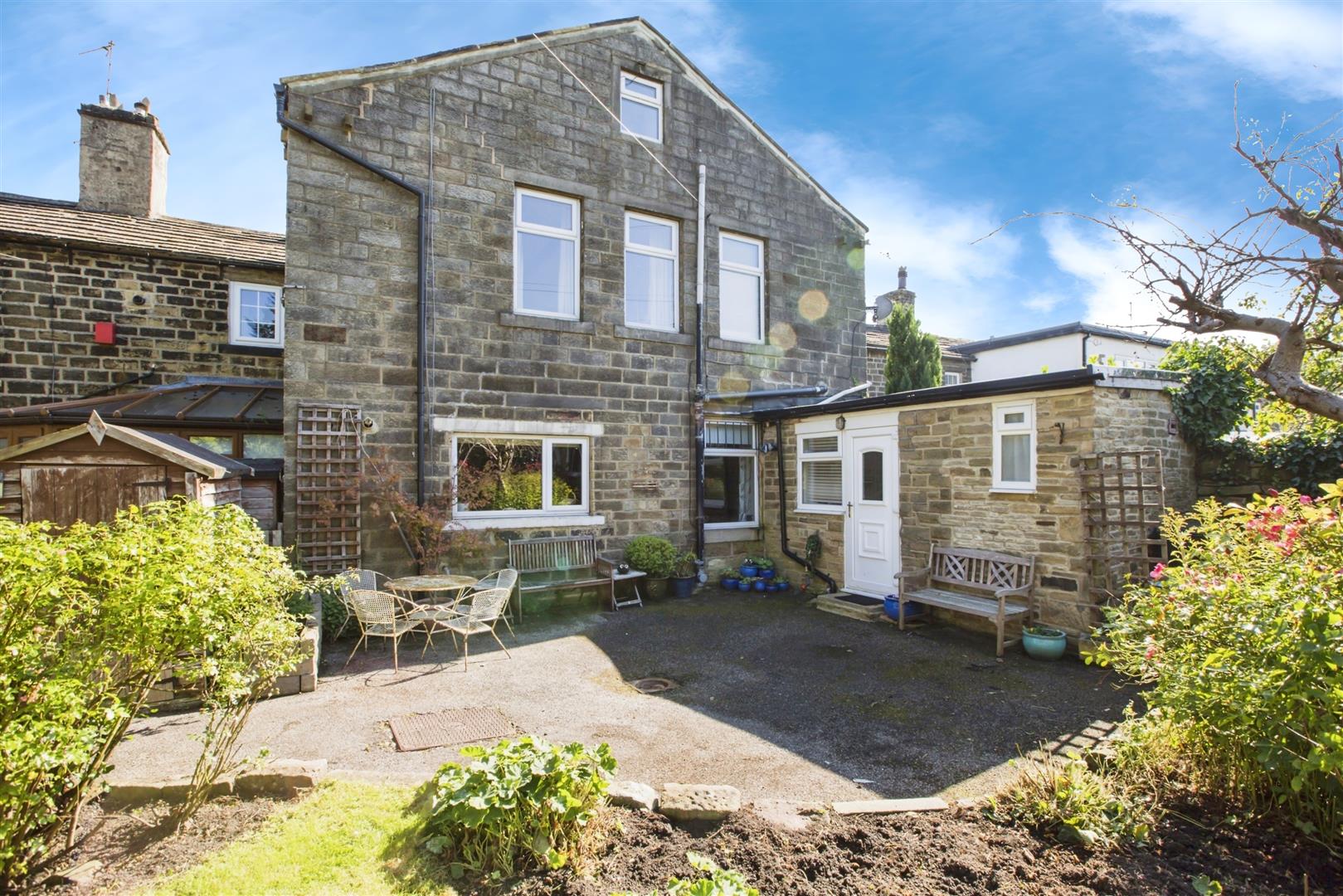3 bedroom
1 bathroom
1 reception
3 bedroom
1 bathroom
1 reception
LOWER GROUND FLOOR
CellarA large useful storage space.
GROUND FLOOR
PorchA wooden entrance door leads into a porch, with useful coat hooks and a central heating radiator.
Lounge5.59m x 5.28m (18'4" x 17'4")With an Inglenook-style fireplace, a uPVC double glazed window to the front elevation, central heating radiator, access to the cellar and exposed feature beams to the ceiling.
Dining Kitchen7.39m x 3.97m (24'2" x 13'0")The dining area comprises of uPVC double glazed windows to the rear and side elevations, a central heating radiator, electric 'wood-burner' effect stove set on a stone hearth. The well appointed kitchen has a range of matching wall and base units with work surfaces over and tiling to the splash-backs, stainless steel sink, integrated dishwasher, integrated fridge and freezer, integrated double oven, gas hob with extractor hood over and a combi boiler which is concealed in a cupboard.
Utility Room2.89m x 1.91m (9'5" x 6'3")With plumbing for a washing machine and a uPVC double glazed window and door leading out to the rear garden.
W/CWith a W/C, pedestal hand-wash basin, uPVC double glazed window to the rear elevation and a central heating radiator.
FIRST FLOOR
LandingThe landing provides a large open space, with feature beams and fitted office furniture.
Master Bedroom4.55m x 3.78m (14'11" x 12'4")With uPVC double glazed windows to the rear and side elevations allowing copious amounts of light to flow through, central heating radiator and fitted wardrobes with plentiful storage. Also having a loft hatch providing access to the loft space, which has the potential to be converted into a fourth bedroom.
House Bathroom3.84m x 2.75m (12'7" x 9'0")With a four-piece suite comprising of walk-in shower, roll-top bath, W/C and pedestal hand-wash basin. Tiled floor and walls, central heating radiator and uPVC double glazed windows to the rear and side elevations allowing copious amounts of light to flow into the room.
Bedroom Two3.52m x 2.80m (11'6" x 9'2")With a uPVC double glazed window to the front elevation and a central heating radiator.
Bedroom Three3.52 x 2.39m (11'6" x 7'10")With a uPVC double glazed window to the front elevation, central heating radiator and built-in wardrobes.
EXTERIORThere is a small cottage-style garden to the front.
The large rear garden features mature trees and lush shrubs, offering plenty of natural beauty. A well-maintained lawn leads to a peaceful patio area, perfect for outdoor relaxation. Additionally, a separate barn with great potential offers the opportunity for conversion, adding extra versatility to the space.
OTHER INFORMATION~ Council Tax Band 'E'
~ Tenure: Freehold
~ Parking: On street (no permit required)
Patio
Aerial View
Large Rear Garden
Lounge
Exterior - Front
Kitchen
Dining Area
Dining Area
Bedroom Two
Master Bedroom
House Bathroom
Bedroom Three
Ground Floor W/C
Utility Room
Landing
Loft Room
Loft Room
Office Space (Landing)
Outbuildings
Barn
Boundary




















