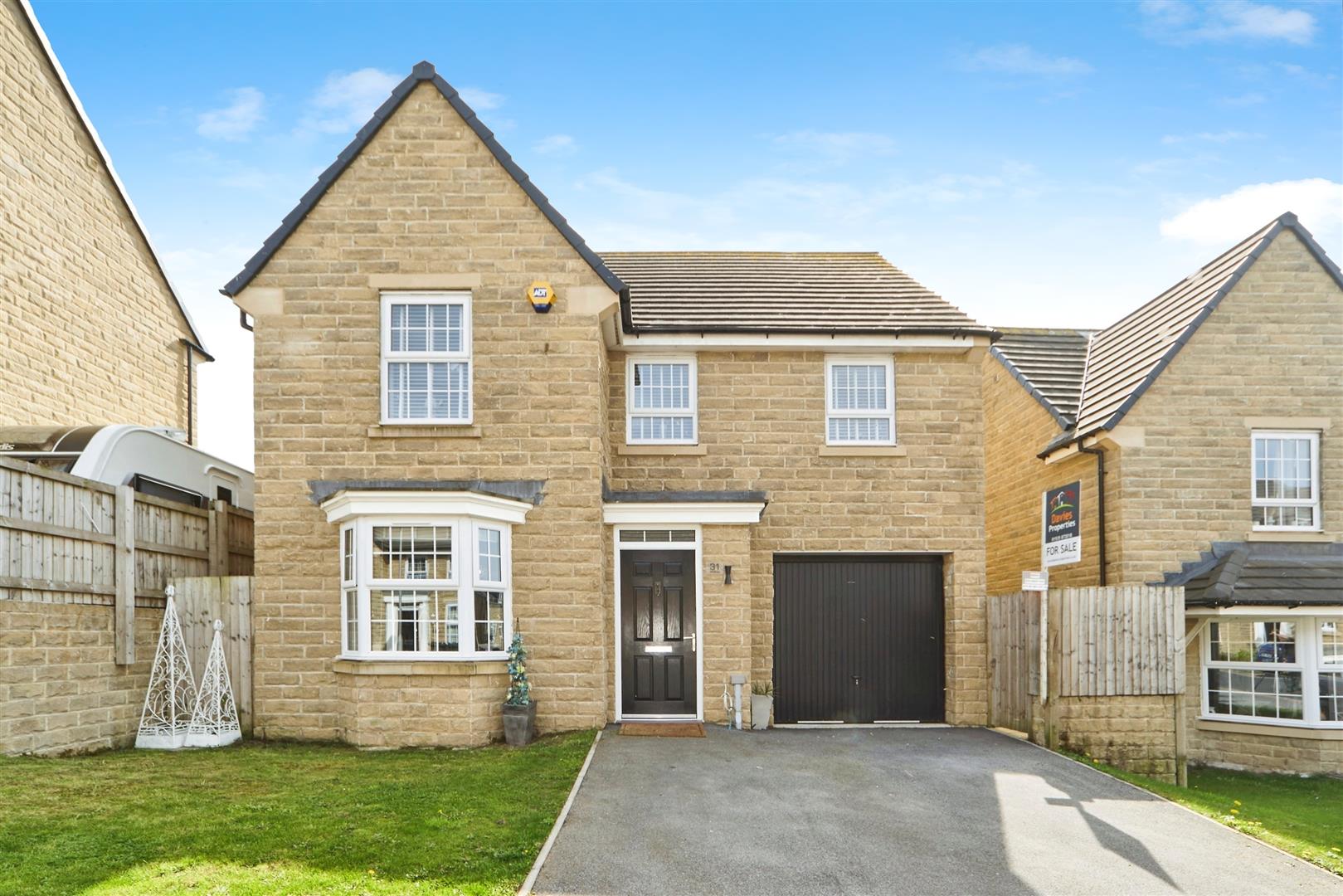4 bedroom
2 bathroom
1 reception
1334 sqft
4 bedroom
2 bathroom
1 reception
1334 sqft
GROUND FLOOR
Entrance HallwayEntrance hallway with a composite front door, tiled flooring, central heating radiator and stairs rising to the first floor. Includes a handy storage cupboard, ideal for coats, shoes and household items.
Living Room5.79m x 3.10m (19'0" x 10'2")A spacious living room featuring a uPVC double glazed bay window to the front elevation, allowing plenty of natural light to fill the space. Finished with two central heating radiators and modern décor, offering a comfortable and versatile area for everyday living and entertaining.
W/CGround floor W/C fitted with a pedestal hand wash basin, tiling to the splash-back areas, a central heating radiator and an extractor fan. A practical addition for guests and day-to-day convenience.
Dining Kitchen5.13m x 3.45m (16'10" x 11'4")This open-plan kitchen/dining area serves as the heart of the home, providing a great space for family meals and socialising. Featuring ceramic tiled flooring and a stylish range of matching high gloss wall and base units with laminate worktops and complementary tiled splash-backs. The kitchen is well-equipped with a one and a half bowl quartz sink with swan-neck mixer tap, five ring gas hob with extractor hood, integrated double electric oven, dishwasher, and fridge/freezer. uPVC double glazed windows and French doors open out to the rear garden, creating a seamless flow between indoor and outdoor living. Finished with two central heating radiators.
Utility Room2.18m x 1.83m (7'2" x 6'00")Utility room fitted with an integrated washing machine and space for a tumble dryer. The same high gloss wall and base units from the kitchen are continued here, along with matching ceramic tiled flooring for a cohesive look. Also housing the wall-mounted boiler, a central heating radiator, and a composite door providing access to the rear garden.
FIRST FLOOR
LandingLanding with loft hatch access and a central heating radiator. Also features a useful storage cupboard housing the hot water cylinder tank.
Principal Bedroom3.99m x 3.12m (13'1" x 10'3")This principal bedroom features two uPVC double glazed windows to the front elevation, allowing for plenty of natural light, and a central heating radiator.
En-Suite Shower Room2.41m x 1.83m (7'11" x 6'00")A modern shower room fitted with a three-piece suite comprising a shower cubicle, pedestal hand wash basin and W/C. Finished with majority wall tiling, vinyl flooring, a heated towel rail, extractor fan, and a uPVC double glazed window to the side elevation.
Bedroom Two4.11m x 2.64m (13'6" x 8'8")With a uPVC double glazed window to the rear elevation, offering natural light, and a central heating radiator.
Bedroom Three3.48m x 3.10m (11'5" x 10'2")This room features a uPVC double glazed window to the rear elevation, providing plenty of natural light, along with a central heating radiator.
Bedroom Four3.25m x 2.72m (10'8" x 8'11")This room benefits from a uPVC double glazed window to the front elevation, allowing natural light to flood the space, along with a central heating radiator.
Family Bathroom2.34m x 1.93m (7'8" x 6'4")This family bathroom is fitted with a modern four-piece suite, including a panelled bath, W/C, pedestal hand wash basin, and a shower cubicle. Finished with majority wall tiling, vinyl flooring, a uPVC double glazed window to the rear elevation, a heated towel rail, and an extractor fan.
FIXTURES & FITTINGSAs the vendors are emigrating, most of the furniture throughout the property will be available to purchase, subject to separate negotiation. Further details can be provided upon request.
EXTERIORThe rear garden is truly a standout feature of this property, having been thoughtfully and professionally landscaped by the current owners to create an exceptional space for both relaxation and entertaining. Designed with versatility in mind, the garden offers a tranquil escape or a vibrant setting for social gatherings. It boasts a spacious decked area that is home to a luxurious five-person Jacuzzi hot tub with LED lights and Bluetooth speakers, perfect for unwinding after a long day or hosting guests. A covered bar area with comfortable seating provides an inviting spot to enjoy drinks and meals, while the authentic pizza oven adds a unique touch for those who love alfresco dining. The patio and bar area are beautifully finished with Indian stone, creating a stylish and durable surface, while the artificial grass lawn ensures a lush, green look with minimal upkeep. Whether you're hosting family gatherings, having friends over for BBQs, or simply enjoying the summer months, this garden is designed to make the most of outdoor living. To the front of the property, you'll find a well-maintained lawned garden, complemented by a double driveway leading to a single garage, offering both practicality and curb appeal.
OTHER INFORMATION~ Council Tax Band: E
~ Tenure: Freehold
~ Parking: Double driveway and single garage
~ Broadband - according to the Ofcom website there is 'Standard', 'Superfast' and 'Ultrafast' broadband available.
~ Mobile Coverage - according to the Ofcom website there is 'likely' outdoor mobile coverage from at least four of the UK's leading providers.
~ Due to the vendors' relocation, the contents of the property may be available for purchase by separate negotiation.
Exterior - Front
Lawn - Twilight
Dining Kitchen
Living room
Living room
Entrance Hall
Dining Kitchen
Dining Kitchen
Principal Bedroom
Bedroom Two
Family Bathroom
Family Bathroom
Bedroom Three
Bedroom Four
Decked Area
Bar
Rear Elevation
Bar - Twilight
Decked Area - Twilight
Patio - Twilight
Patio - Twilight
Bar - Twilgith
Rear - Twilight
Hot Tub - Twilight
Hot Tub - Twilight
Decked Area - Twilight
Lawn - Twilight
Elevated - Front
Aerial Shot




























