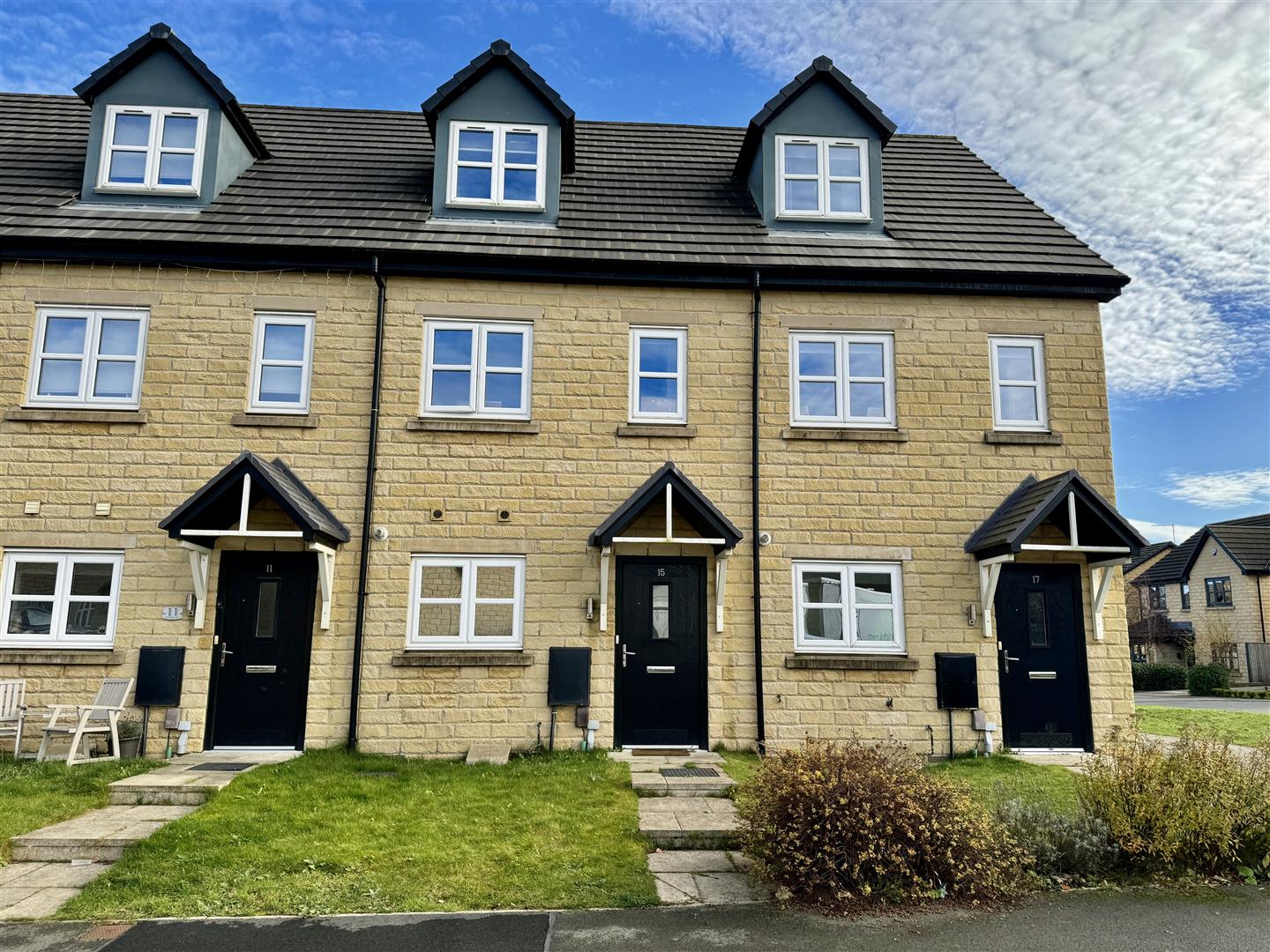3 bedroom
3 bathroom
1 reception
980 sqft
3 bedroom
3 bathroom
1 reception
980 sqft
GROUND FLOOR
Entrance HallThe entrance features a composite door, with a central heating radiator, ample space for coats and shoes, and a staircase leading to the first floor.
W/C1.70m x 0.97m (5'7" x 3'2)A contemporary suite featuring a wall-mounted W/C and vanity sink unit, complemented by tiled splash-backs. The room also benefits from a uPVC double-glazed window to the front elevation and a central heating radiator.
Kitchen3.25m x 2.82m (10'8" x 9'3")A beautifully appointed modern kitchen featuring sleek, high-gloss wall and base units, complemented by stylish work surfaces and matching upstands. The kitchen is equipped with a one-and-a-half bowl stainless steel sink, integrated dishwasher, plumbing for an integrated washing machine, single electric oven with gas hob, and an extractor hood above. Additionally, there is an integrated fridge/freezer, combi-boiler concealed in a cupboard and an electric plinth fan heater for added comfort.
Living Room3.94m x 3.56m (12'11" x 11'8")This open-plan space seamlessly flows from the kitchen, providing the perfect setting for families to unwind and enjoy quality time together. With a central heating radiator for added comfort and patio doors opening onto the rear garden, it offers a light and airy atmosphere ideal for relaxed family living.
FIRST FLOOR
Bedroom Two3.94m x 3.02m (12'11" x 9'11")A generously sized bedroom featuring two uPVC double-glazed windows to the front, filling the room with natural light, and a central heating radiator for year-round comfort.
Bedroom Three3.94m x 2.84m (12'11" x 9'4")A generously sized bedroom with a uPVC double glazed window to the rear elevation and a central heating radiator.
Family Bathroom2.06m x 1.85m (6'9" x 6'1")A modern family bathroom featuring a contemporary white three-piece suite, including a wall-mounted W/C, wall-mounted sink with half-pedestal, and a panelled bath with overhead shower. The bathroom is finished with stylish tiling to the splash-backs and benefits from a central heating radiator.
SECOND FLOOR
Bedroom One6.12m (max) x 3.94m (20'1" (max) x 12'11")The generously sized master bedroom, located on the top floor, includes a dedicated space to the side that can easily accommodate a small desk - perfect for those who work from home.
En-suite2.67m x 1.68m (8'9" x 5'6")A contemporary en-suite shower room featuring a wall-mounted W/C, wall-mounted wash basin with half pedestal, and a shower cubicle. The room is finished with stylish tiling to the splashbacks, a central heating radiator, and a Velux window for natural light.
EXTERIORThe property boasts a lawned garden to the front, along with an enclosed rear garden featuring a well-maintained lawn and a decking area. Additionally, there are two designated parking spaces located just outside the rear garden gate, offering convenient parking for those with cars.
OTHER INFORMATION~ Council Tax Band 'C'
~ Tenure: Freehold
~ Parking: Two designated parking spaces to the rear of the property
Exterior - Front
Kitchen
Living Room
Two Parking Spaces
Ground Floor W/C
Entrance Hall
Family Bathroom
Bedroom Two
Bedroom Three
Bedroom Three
Landing
Master Bedroom
En-suite
En-suite
'Working From Home' Space
Rear Garden















