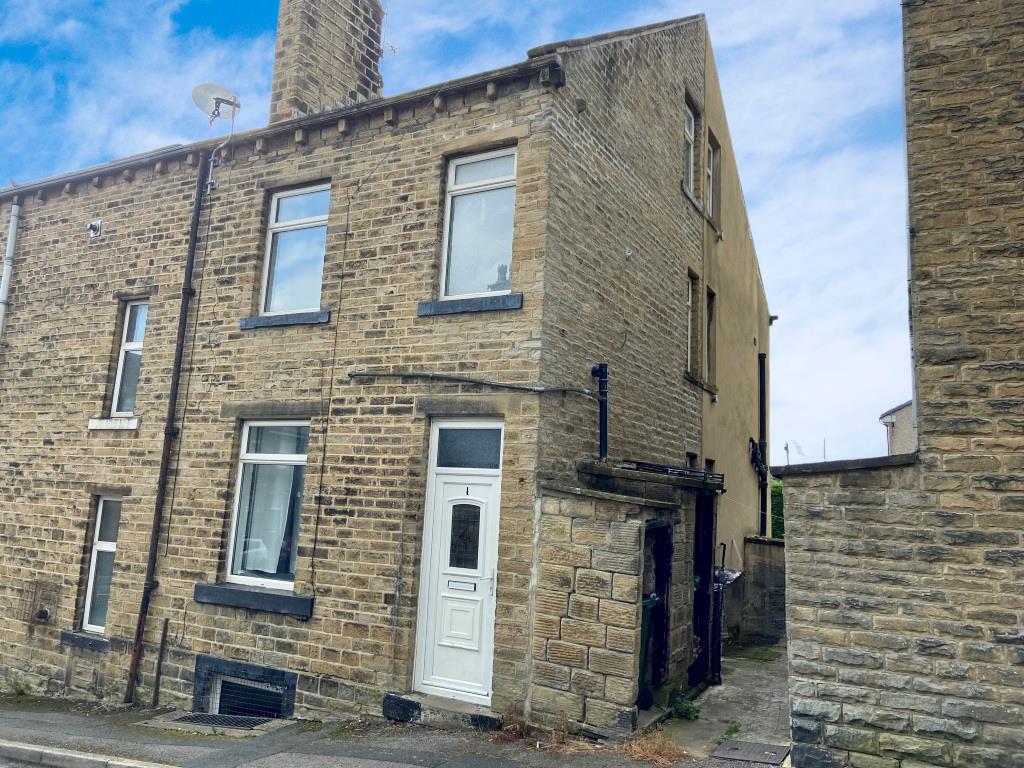2 bedroom
1 bathroom
1 reception
2 bedroom
1 bathroom
1 reception
LOWER GROUND FLOOR
CellarWith plumbing for a washing machine located on the cellar head, along with a uPVC double glazed window.
GROUND FLOOR
Living Room / Kitchen4.55m x 4.04mAn open-plan living space, with a uPVC double glazed entrance door and window, a central heating radiator, wall and base units, integrated single electric oven, gas hob, extractor hood over and a stainless steel sink.
FIRST FLOOR
LandingWith a central heating radiator.
Bedroom4.88m x 3.2mWith a uPVC double glazed window and a central heating radiator.
Bathroom2.26m x 1.7mHaving a panelled bath with electric shower over, pedestal hand wash basin and W/C. UPVC double glazed window, a central heating radiator and a storage cupboard housing a combi-boiler that was installed in November 2024.
SECOND FLOOR
Bedroom4.98m x 3.68mWith a uPVC double glazed window and a central heating radiator.
OTHER INFORMATIONTenure: Freehold
Council Tax Band: A
Parking: on-street no permit required
Exterior
Living Room
Kitchen Area
Bedroom One
Bathroom
Bedroom Two
Cellar






