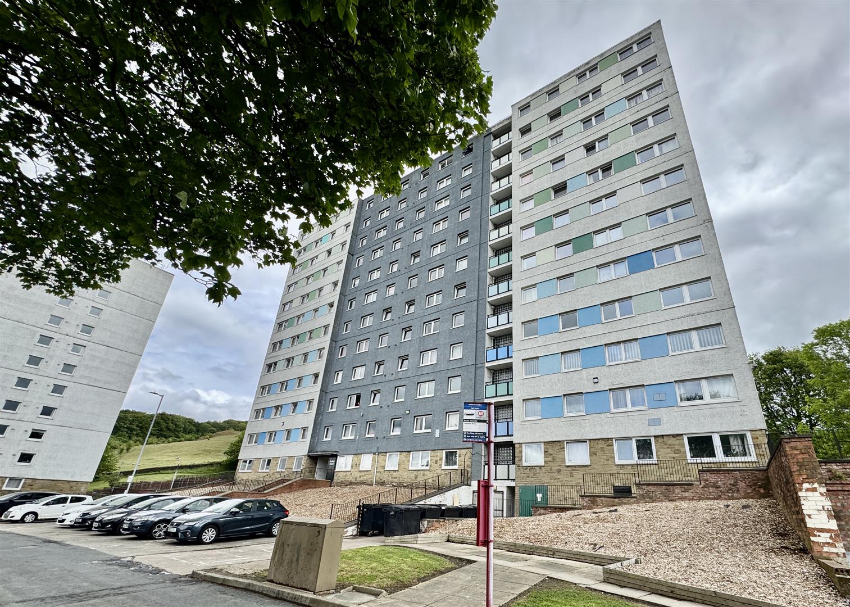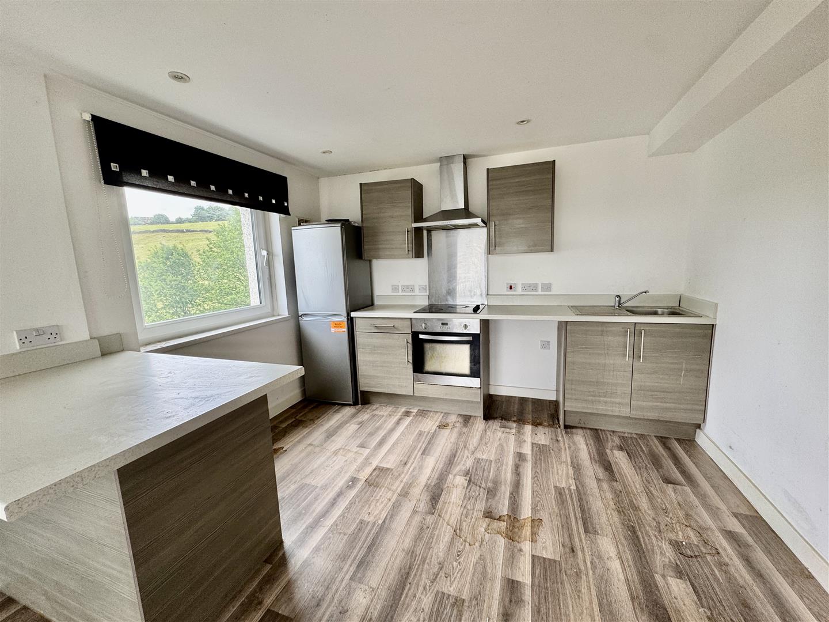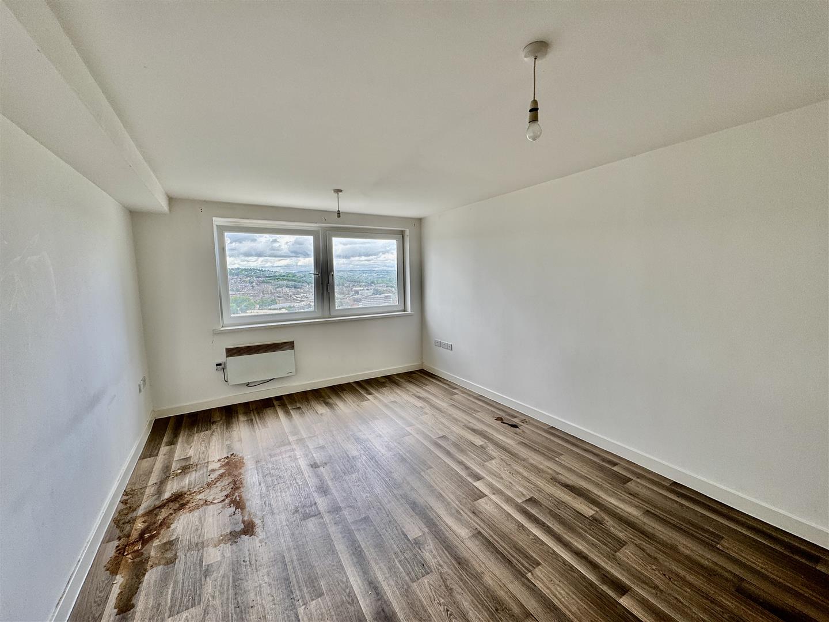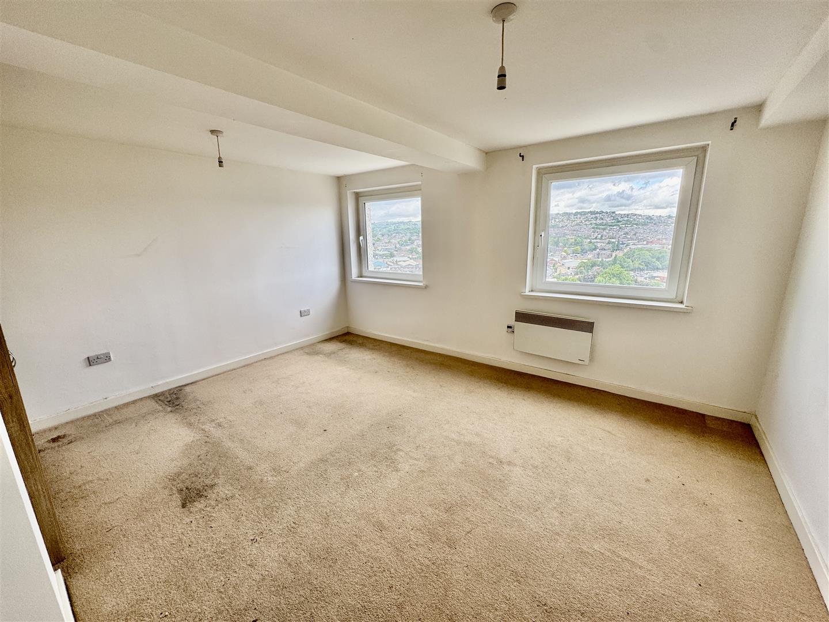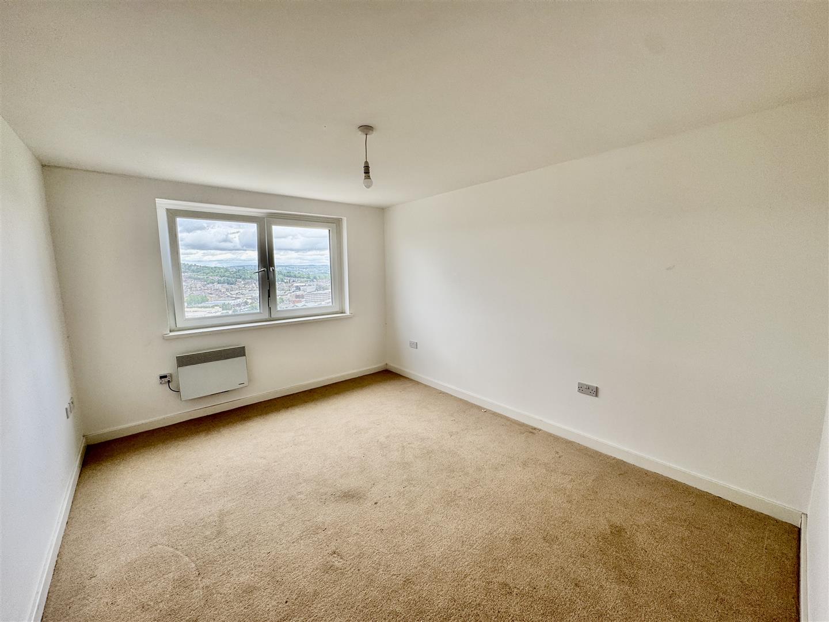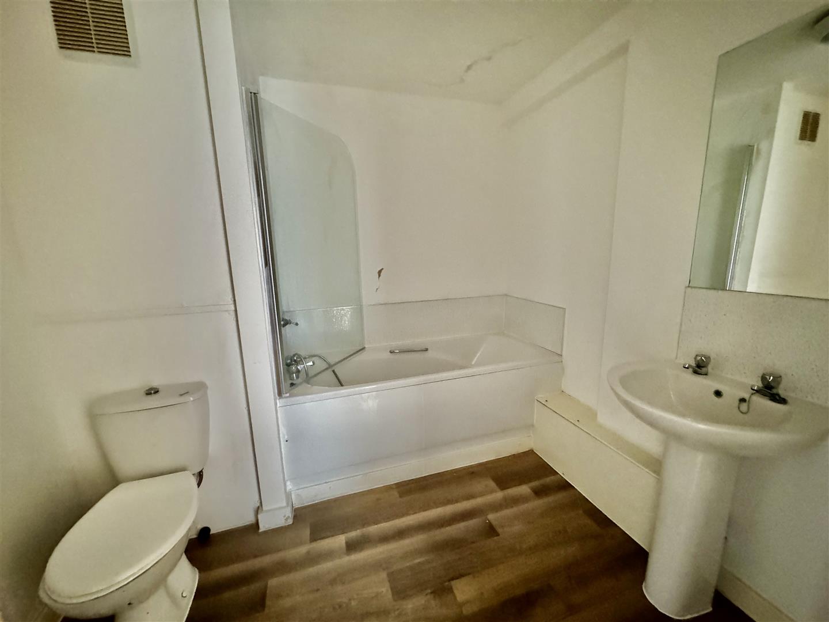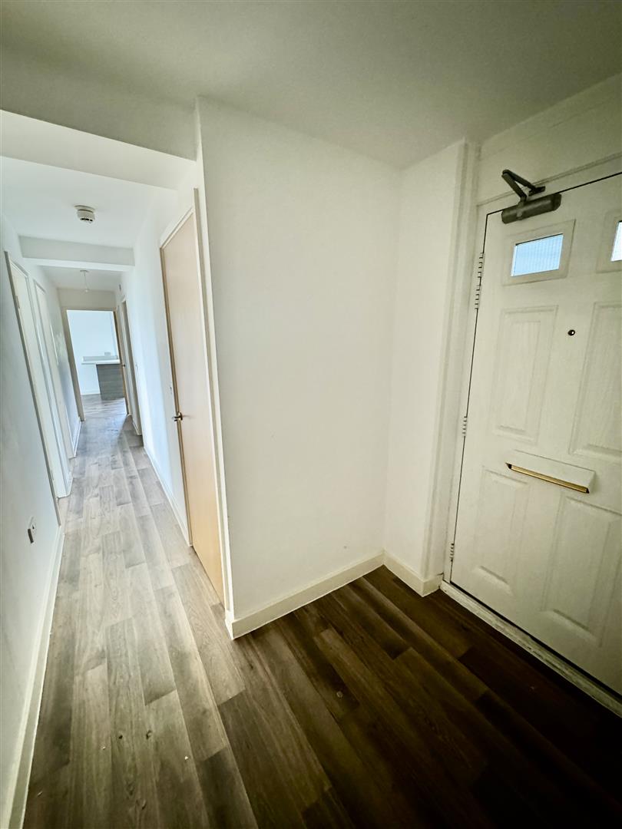2 bedroom
1 bathroom
1 reception
2 bedroom
1 bathroom
1 reception
Entrance Hall
Bedroom One4.47m x 3.76m (14'8" x 12'4")With two uPVC double glazed windows and an electric wall heater.
Bedroom Two4.09m x 3.33m (13'5" x 10'11")With a uPVC double glazed window and an electric wall heater.
Kitchen/Living Space7.62m x 3.56m (25'0" x 11'8")With two uPVC double glazed windows and an electric wall heater. The kitchen area has a selection of wall and base units with work-surfaces over, stainless steel sink, single electric oven and hob with extractor hood over and plumbing for a washing machine.
Bathroom2.46m x 2.31m (8'1" x 7'7")With a white three-piece suite comprising of panelled bath with shower mixer tap, pedestal hand wash basin and W/C.
Store Cupboard2.67m x 0.97m (8'9" x 3'2")A useful utility storage cupboard.
Additional Information~ Tenure: Leasehold
~ Term of Lease: 250 years from 1st January 2017
~ Lease End Date: 31st December 2266
~ Service Charge: £250.00 per month
~ Ground Rent: £180.00 per annum
~ Council Tax Band: A
~ Parking: On street no permit required
~ Broadband - according to the Ofcom website there is 'Standard', 'Superfast' and 'Ultrafast' broadband available.
~ Mobile Coverage - according to the Ofcom website there is 'likely' outdoor mobile coverage from at least four of the UK's leading providers.
Exterior
Kitchen
Living Space
Bedroom One
Bedroom Two
Bathroom
Entrance Hall
