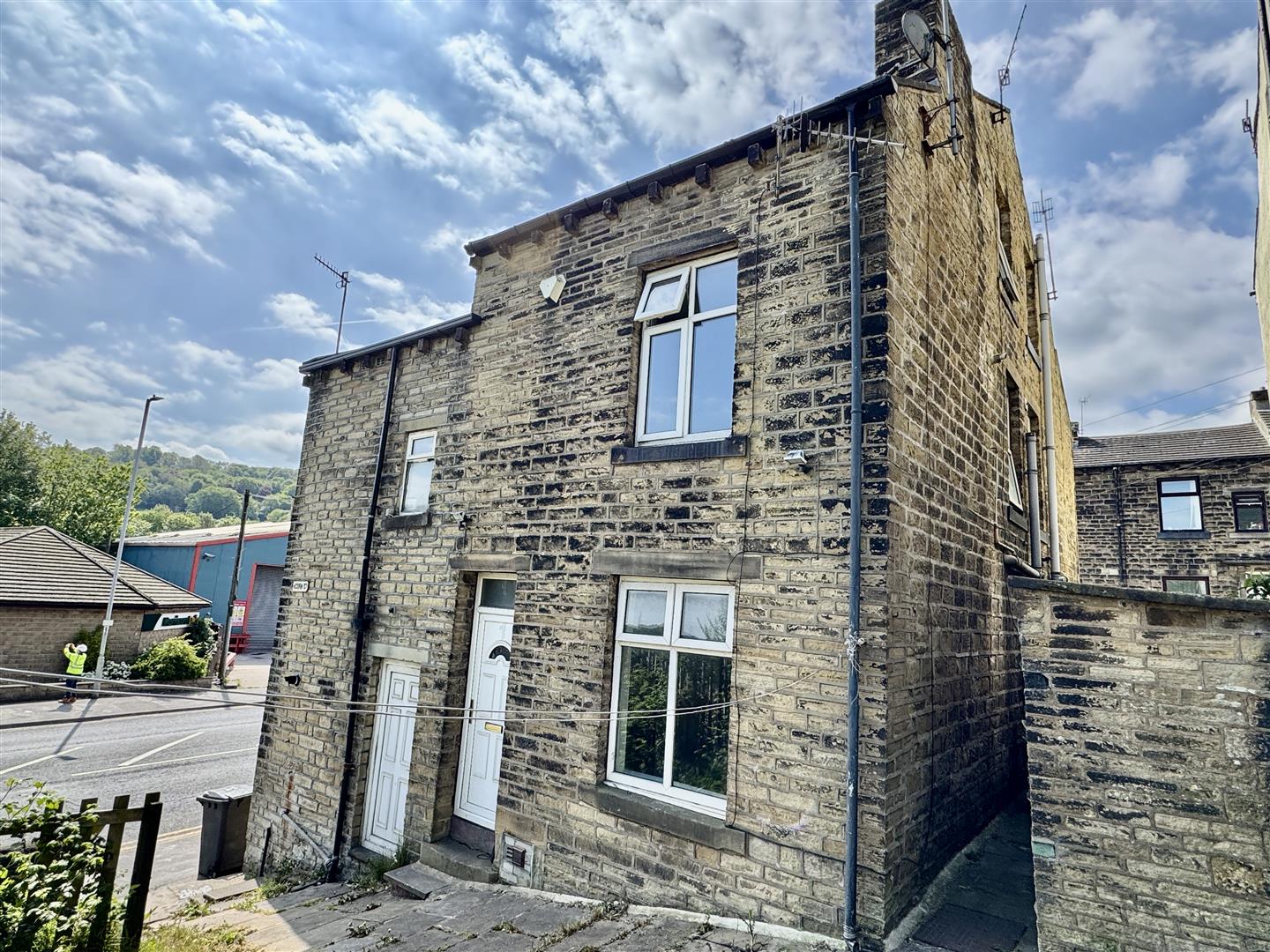2 bedroom
1 bathroom
1 reception
2 bedroom
1 bathroom
1 reception
LOWER GROUND FLOOR
CellarA small useful storage area.
Living Space / Kitchen4.85m x 4.04m (15'11" x 13'3")With a uPVC double glazed window and entrance door, central heating radiator, wall and base units, electric oven with gas hob and recirculatory hood over. uPVC double glazed window to the side elevation, stainless steel sink and plumbing for a washing machine.
FIRST FLOOR
Bedroom One4.37m x 3.15m (14'4" x 10'4")With a uPVC double glazed window and a central heating radiator.
Bathroom2.84m x 2.18m (9'4" x 7'2")With a three-piece suite comprising of bath, pedestal hand wash basin and W/C. uPVC double glazed window, a central heating radiator and the combi-boiler is concealed in a cupboard.
SECOND FLOOR
Bedroom Two3.94m x 3.35m (12'11" x 11'00")With a uPVC double glazed window and a central heating radiator.
EXTERIORSmall garden to the front of the property.
ADDITIONAL INFORMATION~ The property is located adjacent to a Chinese takeaway, which may be considered a potential risk by some mortgage lenders. As a result, only selected lenders may be willing to provide financing. If you require a mortgage, we will need confirmation that your lender is aware of the takeaway’s proximity and has agreed to proceed with the loan on that basis before a viewing can be arranged.
~ Tenure: Freehold
~ Council Tax Band: A
~ Parking: On street, no permit required
~ Broadband: According to the Ofcom website there is standard, superfast and ultrafast broadband available in this area.
~ Mobile: According to the Ofcom website there is 'likely' availability by four of the UK's leading providers.
Exterior
Living Space / Kitchen
Living Space
Bedroom
Bathroom
Attic Bedroom
Cellar
Garden







