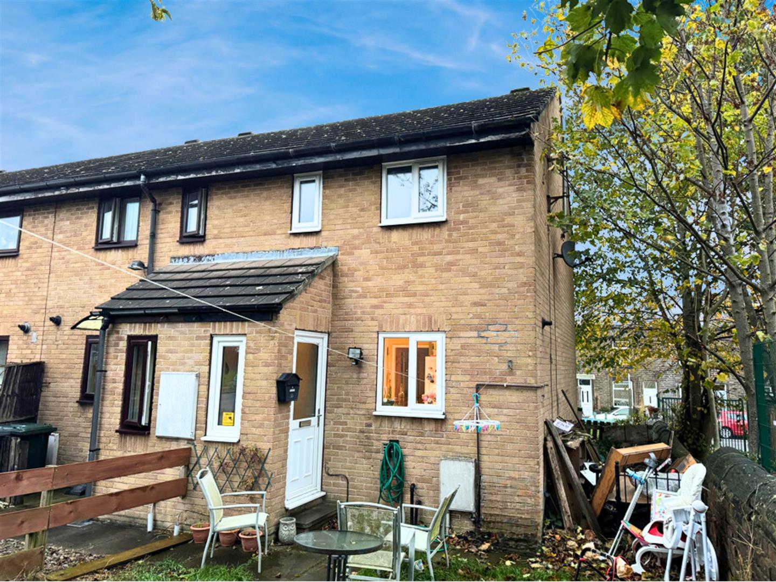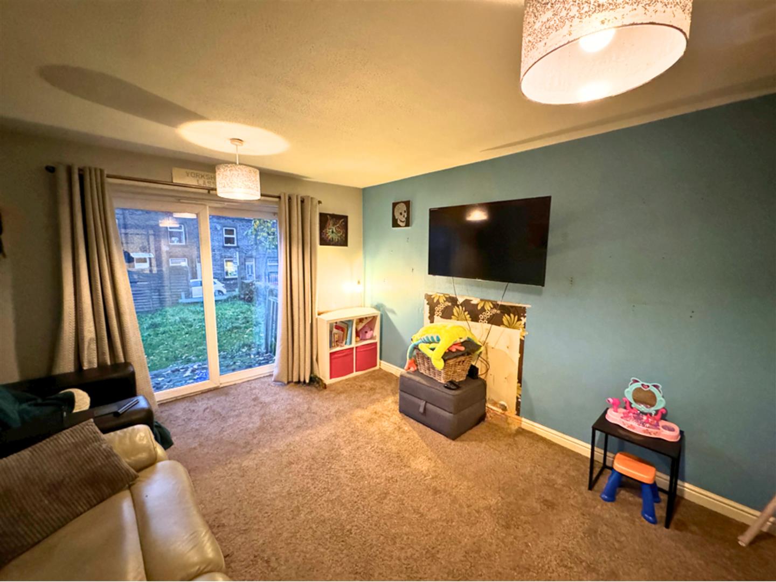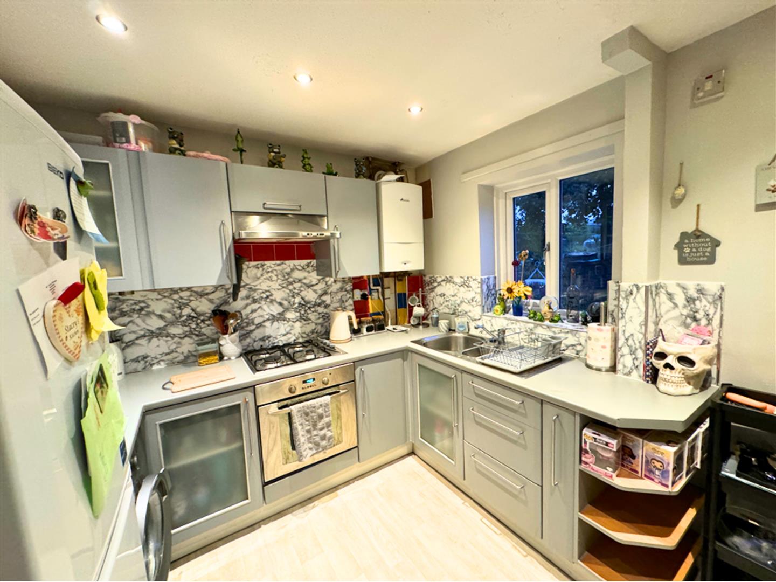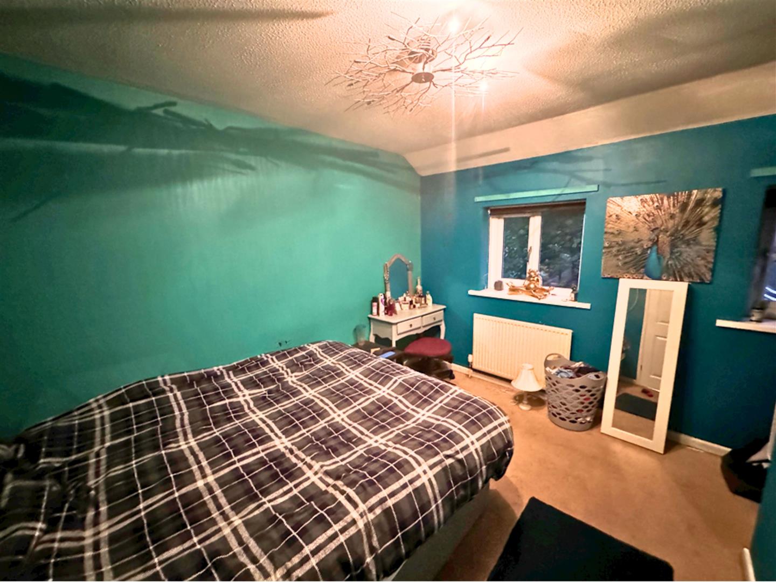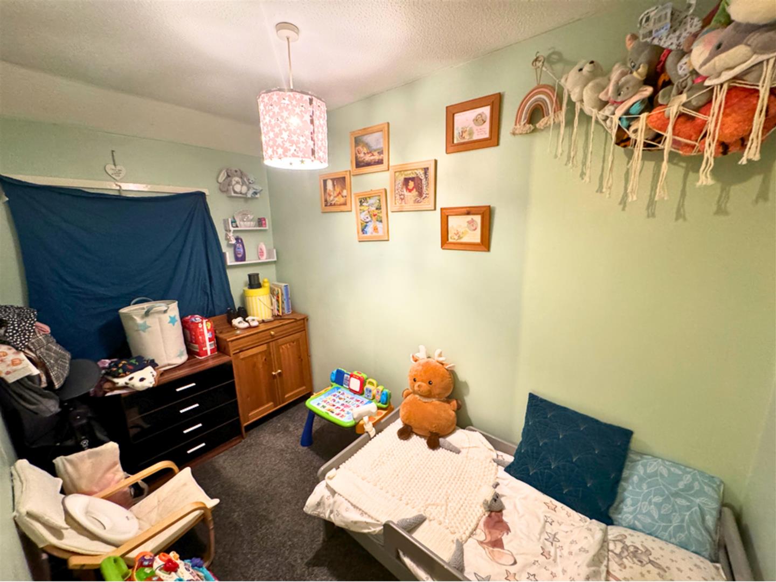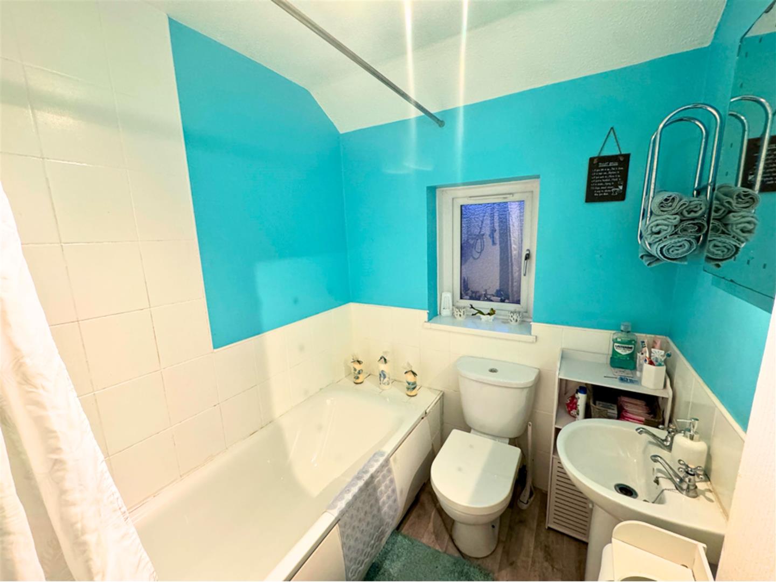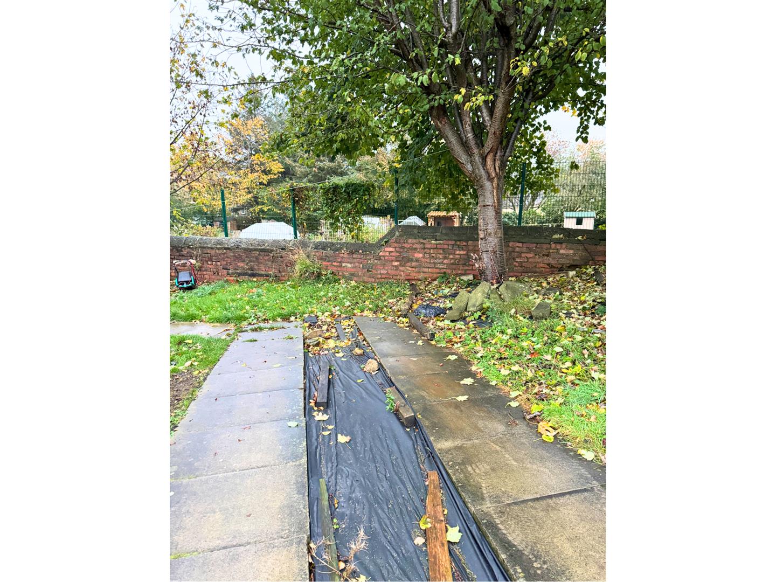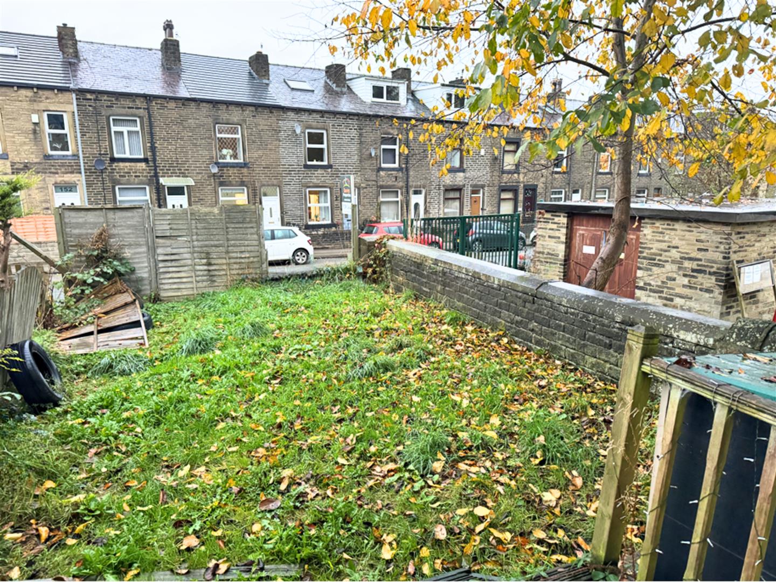2 bedroom
1 bathroom
1 reception
678 sqft
2 bedroom
1 bathroom
1 reception
678 sqft
GROUND FLOOR
Kitchen4.09m x 3.61m (13'5" x 11'10")With a range of matching wall and base units with work surfaces over, plumbing for a washing machine, integrated electric oven and gas hob with extractor hood over. Also having a one and a half bowl stainless steel sink unit, wall mounted combi-boiler, uPVC double glazed window to the front elevation, central heating radiator and a uPVC double glazed entrance door.
Living Room4.01m x 3.61m (13'2" x 11'10")With a patio door leading out to the rear garden, a central heating radiator and a gas point for potential gas fireplace.
FIRST FLOOR
Landing2.72m x 1.78m (8'11" x 5'10")With loft hatch.
Bathroom2.11m x 1.80m (6'11" x 5'11")With a white three-piece suite comprising of panelled bath with electric shower over, W/C, pedestal hand wash basin, chrome heated towel rail, tiling to the splashbacks and a uPVC double glazed window to the rear elevation.
Primary Bedroom3.61m x 3.58m (11'10" x 11'9")With two uPVC double glazed windows to the front elevation and a central heating radiator.
Bedroom Two3.23m x 1.73m (10'7" x 5'8")With a uPVC double glazed window to the rear elevation and a central heating radiator.
EXTERIORWith a patio-style garden and driveway to the front of the property and a lawned garden with decking to the rear.
OTHER INFORMATION~ Council Tax Band 'A'
~ Tenure: The current owner has a 50% shared ownership but the property is being sold as freehold
~ Parking: Driveway
~ Broadband - according to the Ofcom website there is 'standard' and 'ultrafast' broadband available
~ Mobile Coverage - according to the Ofcom website there is outdoor mobile coverage from at least four of the UK's leading providers
Exterior - Front
Lounge
Kitchen
Bedroom One
Bedroom Two
Bathroom
Driveway
Rear Garden
