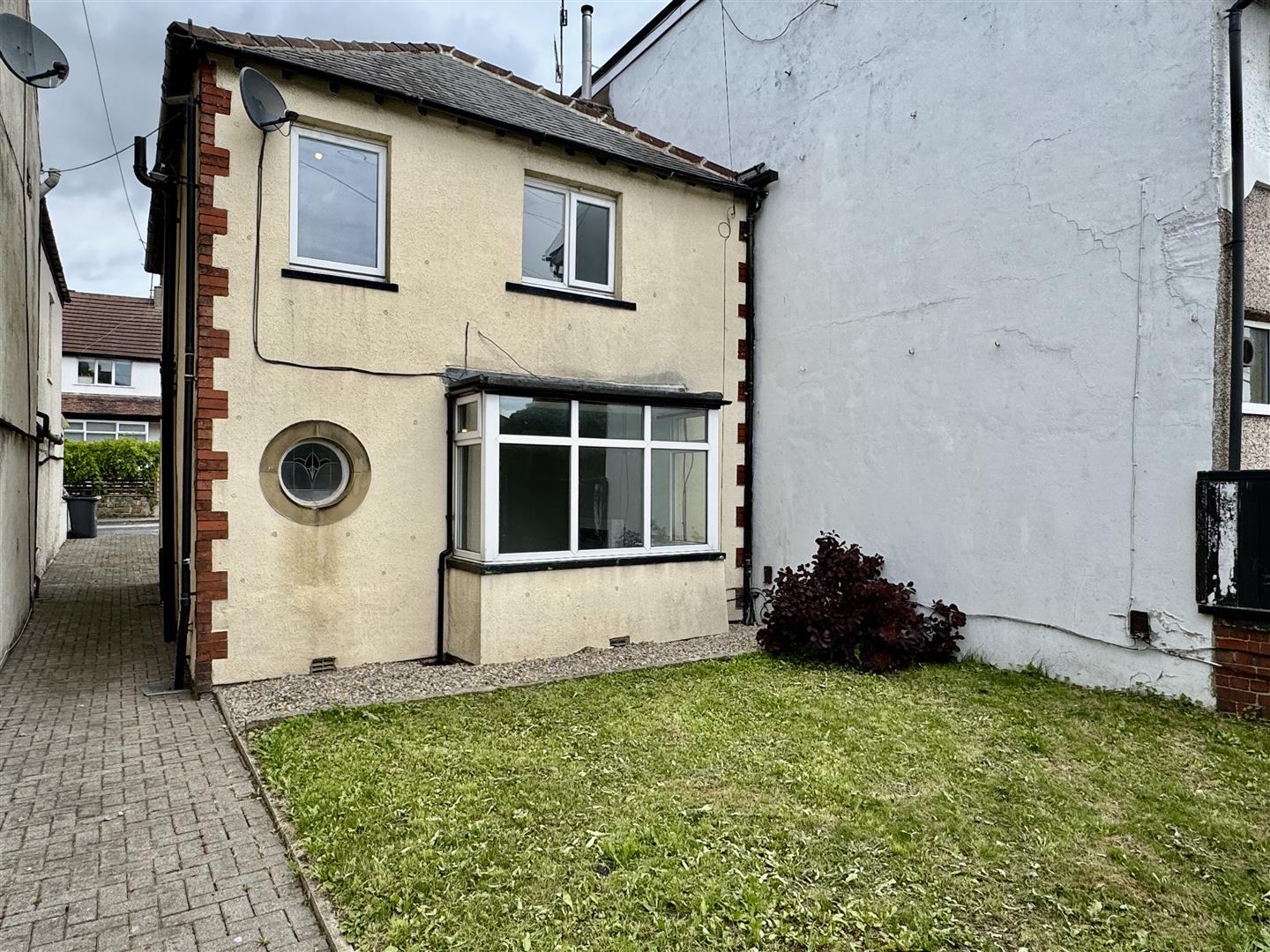3 bedroom
1 bathroom
1 reception
3 bedroom
1 bathroom
1 reception
GROUND FLOOR
Entrance HallAccessed via a uPVC entrance door, the hallway includes a central heating radiator and a staircase leading to the first floor.
Dining Kitchen3.33m x 5.21m (10'11" x 17'1")A modern kitchen, installed within the last four years, fitted with a range of wall and base units with complementary work surfaces and tiled splash-backs. Incorporating a one and a half bowl stainless steel sink, integrated dishwasher, integrated electric oven with gas hob and extractor hood over, and plumbing for a washing machine. The central heating boiler was also installed within the last four years and is neatly housed within a cupboard. There is a uPVC double glazed window to the rear elevation, recessed ceiling spotlights, and a uPVC double glazed door providing access to the rear.
Living Room4.45m x 4.32m (14'7" x 14'2")Featuring a uPVC double glazed bay window to the front elevation, a wall-mounted electric feature fire, and a decorative circular stained glass window. A useful under-stairs storage area completes the space.
FIRST FLOOR
LandingWith a uPVC double glazed window to the front elevation.
Bedroom 13.58m x 3.45m (11'9" x 11'4")With a uPVC double glazed window to the front elevation and a central heating radiator.
Bedroom 23.33m x 2.64m (10'11" x 8'8")With a uPVC double glazed window to the rear elevation and a central heating radiator.
Bedroom 32.31m x 2.46m (7'7" x 8'1")With a uPVC double glazed window to the rear elevation and a central heating radiator.
Bathroom2.77m x 1.52m (9'1" x 5'0")A contemporary bathroom fitted with a modern three-piece suite comprising a walk-in shower cubicle, low-level WC, and a vanity wash basin. Finished with floor and wall tiling, chrome heated towel rail, extractor fan, recessed ceiling spotlights, and a uPVC double glazed window to the side elevation.
EXTERIORTo the front of the property is a lawned garden with gated access, and a pathway leads along the side elevation. To the rear, there is a block-paved driveway offering generous off-road parking for multiple vehicles.
ADDITIONAL INFORMATION~ Tenure: Freehold
~ Council Tax Band: B
~ Parking: Private Driveway
~ Broadband - according to the Ofcom website there is 'Standard', 'Superfast' and 'Ultrafast' broadband available.
~ Mobile Coverage - according to the Ofcom website there is 'good' outdoor mobile coverage from at least four of the UK's leading providers.
AUCTIONEER'S COMMENTSPattinson Auction are working in Partnership with the marketing agent on this online auction sale and are referred to below as 'The Auctioneer'.
This auction lot is being sold either under conditional (Modern) or unconditional (Traditional) auction terms and overseen by the auctioneer in partnership with the marketing agent.
The property is available to be viewed strictly by appointment only via the Marketing Agent or The Auctioneer. Bids can be made via the Marketing Agent's or via The Auctioneer's website.
Please be aware that any enquiry, bid or viewing of the subject property will require your details being shared between both any marketing agent and The Auctioneer in order that all matters can be dealt with effectively.
The property is being sold via a transparent online auction.
In order to submit a bid upon any property being marketed by The Auctioneer, all bidders/buyers will be required to adhere to a verification of identity process in accordance with Anti Money Laundering procedures. Bids can be submitted at any time and from anywhere.
Our verification process is in place to ensure that AML procedures are carried out in accordance with the law.
The advertised price is commonly referred to as a ‘Starting Bid’ or ‘Guide Price’ and is accompanied by a ‘Reserve Price’. The ‘Reserve Price’ is confidential to the seller and the auctioneer and will typically be within a range above or below 10% of the ‘Guide Price’ / ‘Starting Bid’.
These prices are subject to change.
Exterior - Front
Kitchen
Living Room
Feature Window
Entrance Hall
Dining Area
New Boiler
Landing
Bedroom 1
Bedroom 2
Bedroom 3
Rear Driveway
Bathroom












