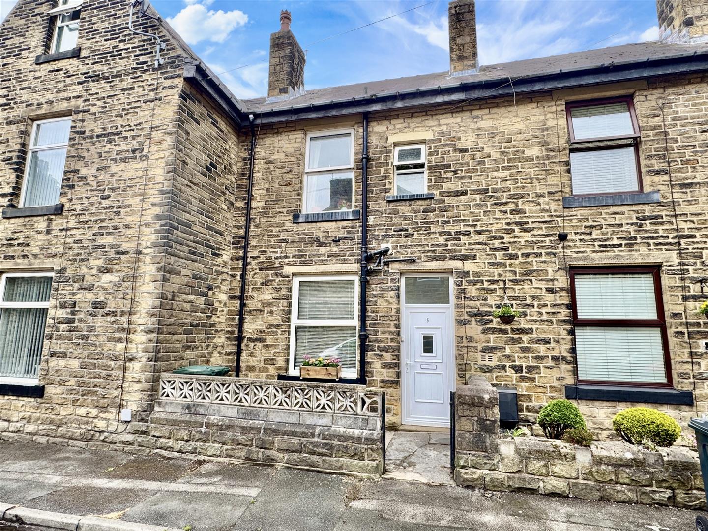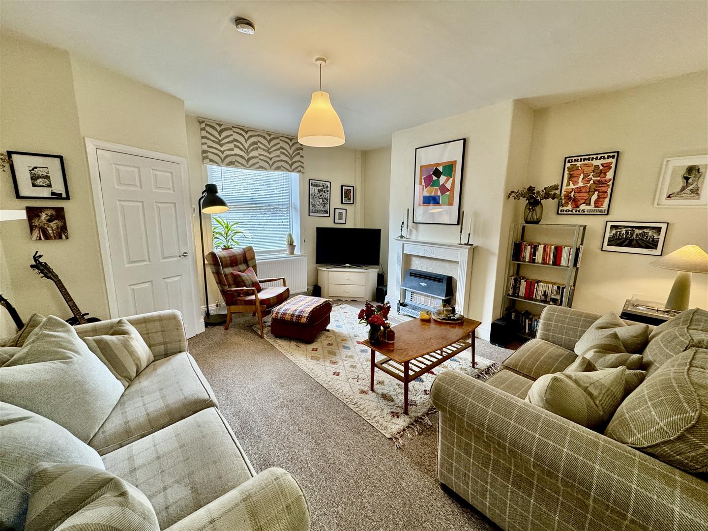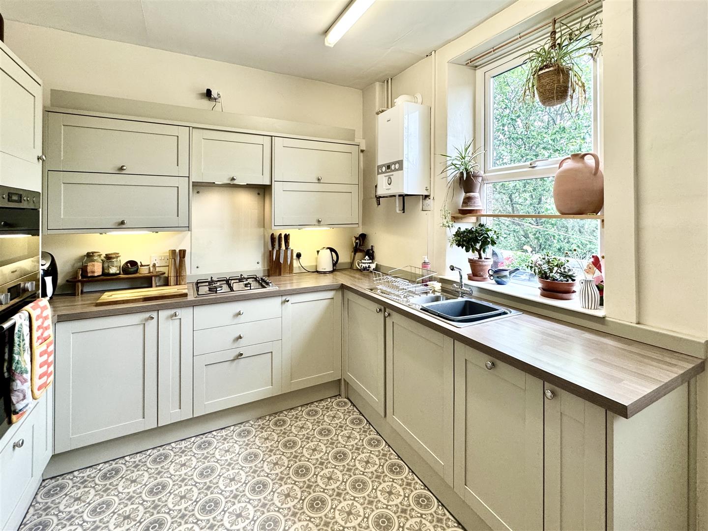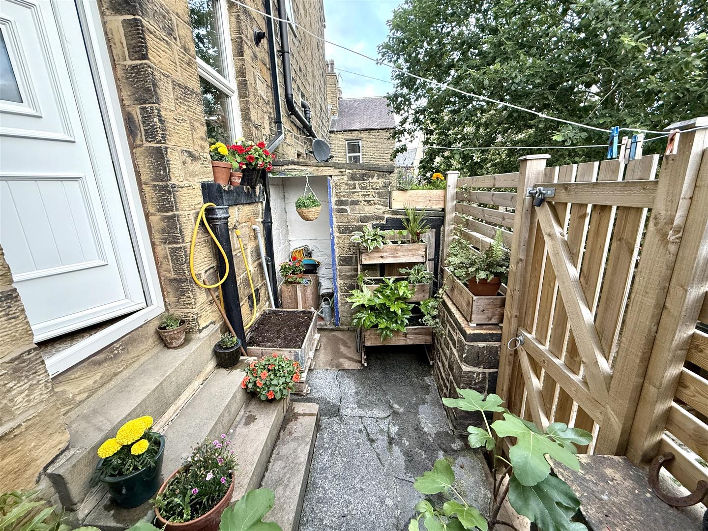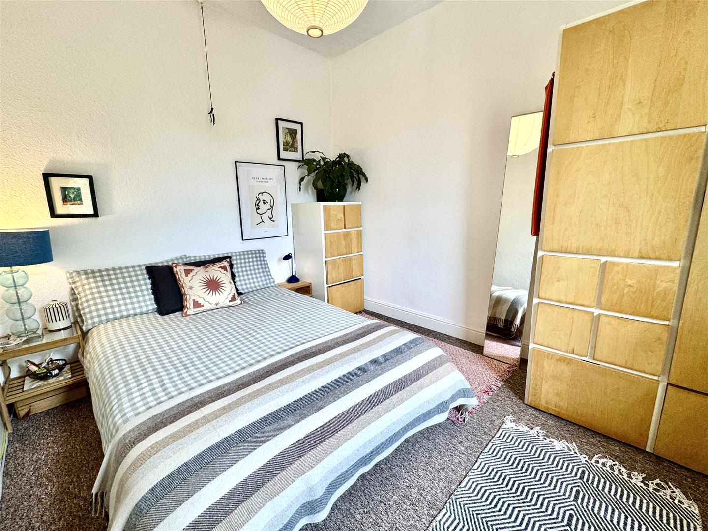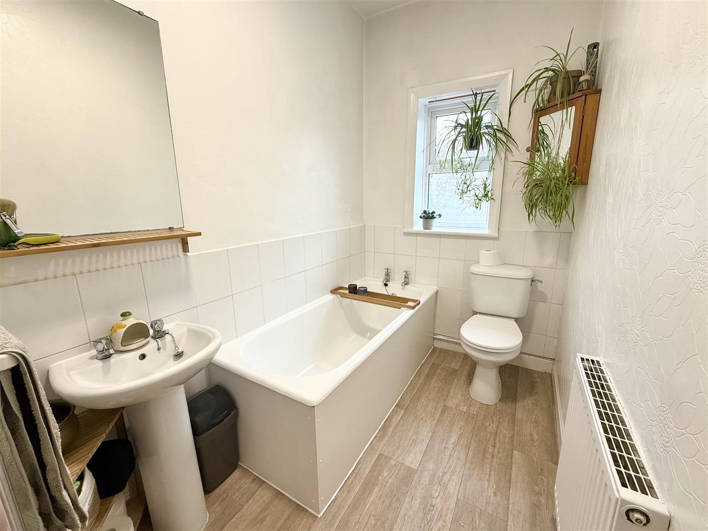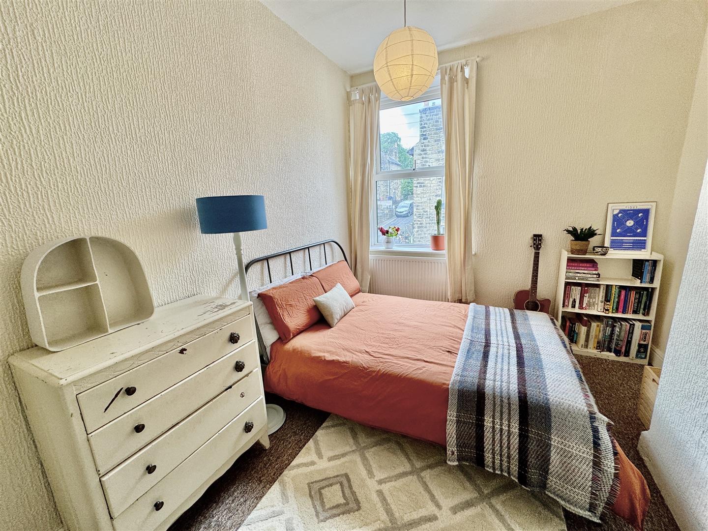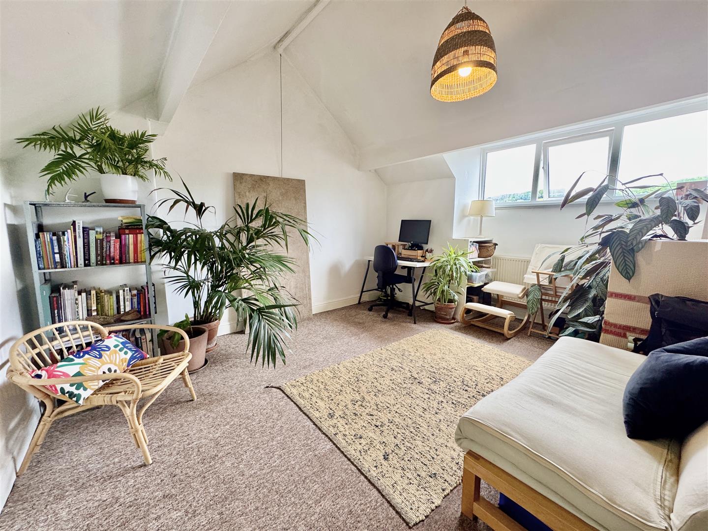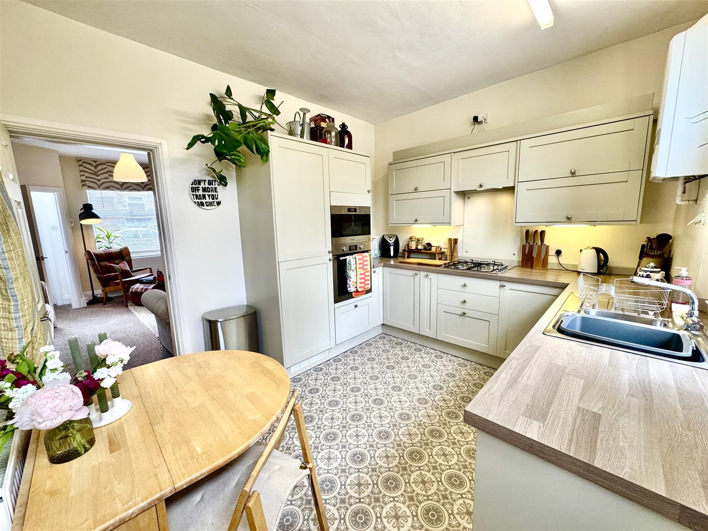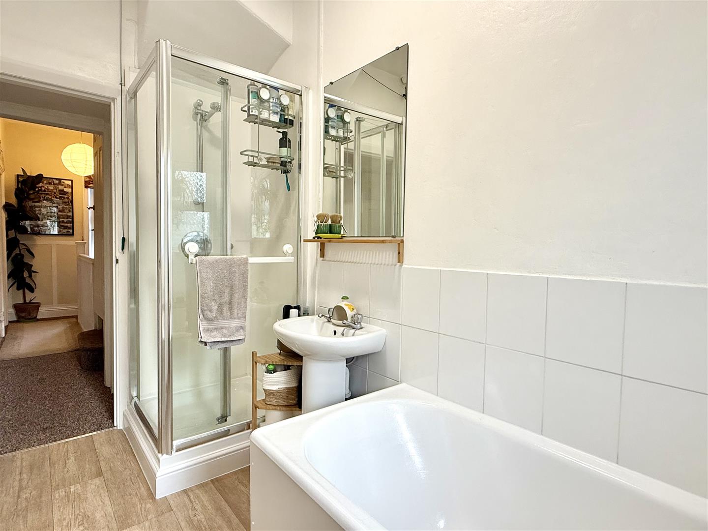3 bedroom
1 bathroom
1 reception
3 bedroom
1 bathroom
1 reception
LOWER GROUND FLOOR
CellarA useful storage cellar offering excellent potential for conversion, subject to the necessary planning consents and approvals.
GROUND FLOOR
Entrance VestibuleWith a uPVC entrance door.
Living Room4.50m x 4.42m (14'9" x 14'6")Featuring a wall-mounted gas fire set on a marble inset and hearth, complemented by a wooden surround. Also benefiting from a central heating radiator and a uPVC double glazed window to the front elevation, allowing for ample natural light.
Kitchen/Diner3.58m x 3.15m (11'9" x 10'4")Fitted with a range of matching wall and base units with complementary work surfaces and upstands. Integrated appliances include a fridge/freezer, single electric oven, microwave, and slimline dishwasher. Plumbing for a washing machine is neatly concealed behind a kitchen cabinet. The kitchen also features a one and a half bowl stainless steel sink and houses the wall-mounted combi boiler. A uPVC double glazed window to the rear elevation provides natural light, while a uPVC entrance door offers access to the rear yard.
A separate doorway provides access down to the cellar.
FIRST FLOOR
LandingBenefitting from a uPVC double glazed window to the rear elevation and a useful built-in storage cupboard.
Bedroom 14.22m x 2.84m (13'10" x 9'4")Featuring a uPVC double glazed window to the front elevation and a central heating radiator, providing natural light and warmth.
Bedroom 23.68m x 2.84m (12'1" x 9'4")Featuring a uPVC double glazed window to the rear elevation and a central heating radiator, ensuring a bright and comfortably heated space.
Bathroom3.23m x 1.57m (10'7" x 5'2")Comprising a four-piece suite including a W/C, enamel bath, pedestal wash basin, and separate shower cubicle. The bathroom features tiled splash-backs, a central heating radiator, a uPVC double glazed window to the front elevation, and vinyl flooring.
SECOND FLOOR
Attic Bedroom4.75m x 4.62m (15'7" x 15'2")Featuring a central heating radiator and a uPVC double glazed dormer window to the rear elevation.
EXTERIORTo the front, there is an enclosed yard, with a further enclosed yard to the rear that offers potential for enhancement through decorative planting and potted arrangements to create a vibrant outdoor space.
ADDITIONAL INFORMATION~ Council Tax Band: A
~ Tenure: Freehold
~ Parking: On-street no permit required
~ Broadband - according to the Ofcom website there is 'Standard', 'Superfast' and 'Ultrafast' broadband available.
~ Mobile Coverage - according to the Ofcom website there is 'likely' outdoor mobile coverage from at least four of the UK's leading providers.
Exterior - Front
Living Room
Kitchen/Diner
Rear Yard
Bedroom 2
Bathroom
Bedroom 1
Bedroom 3
Kitchen/Diner
Bathroom
