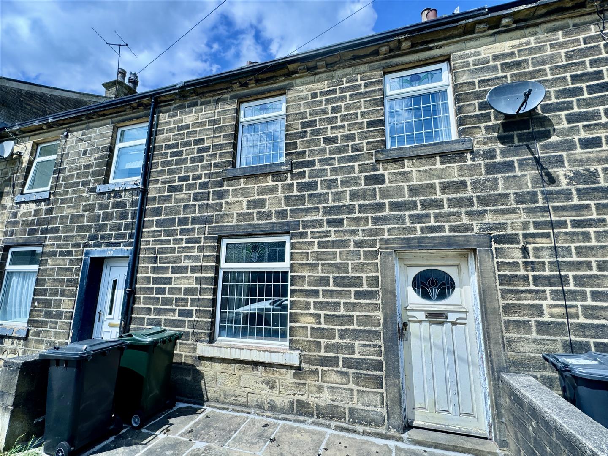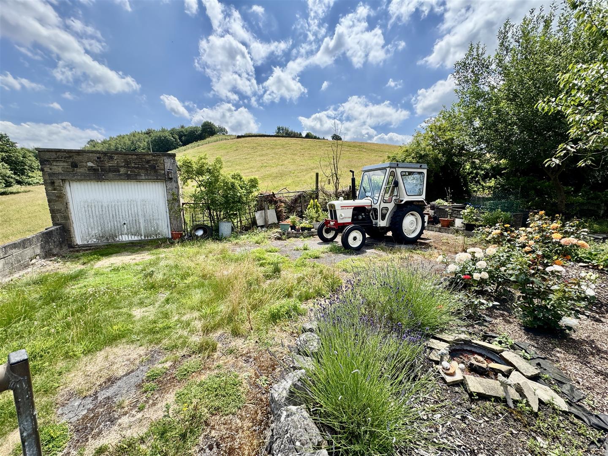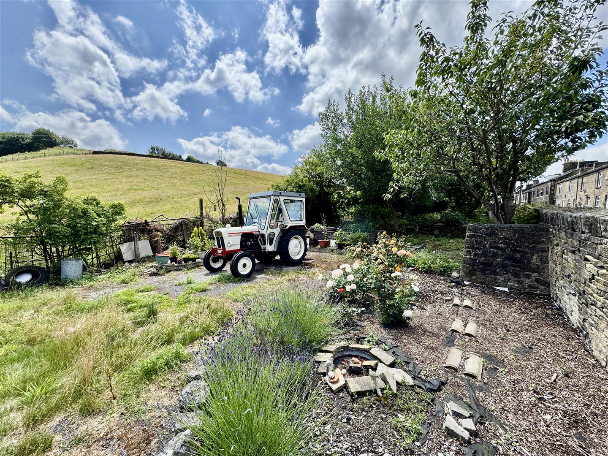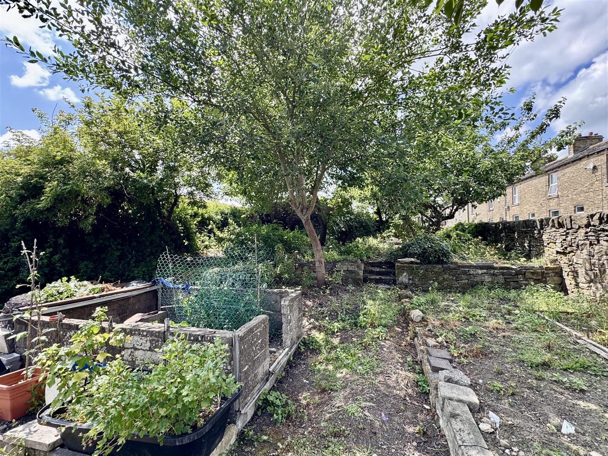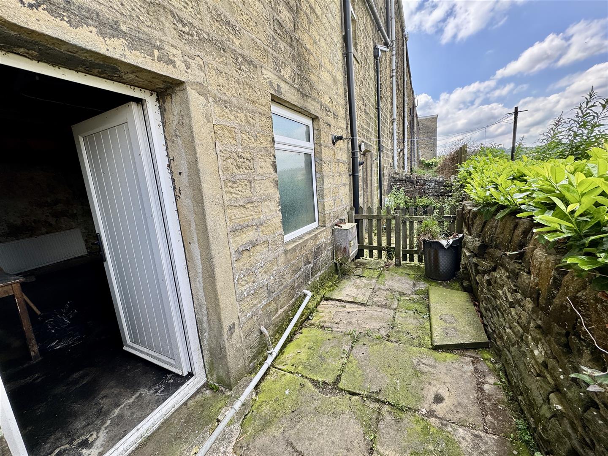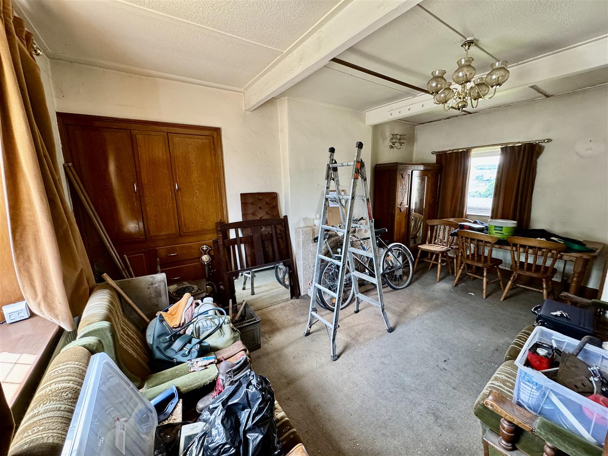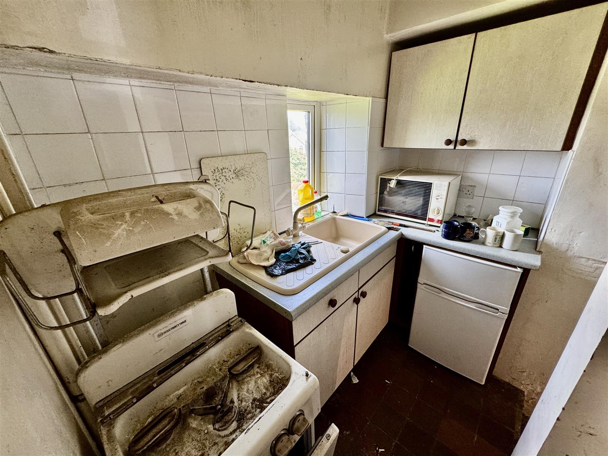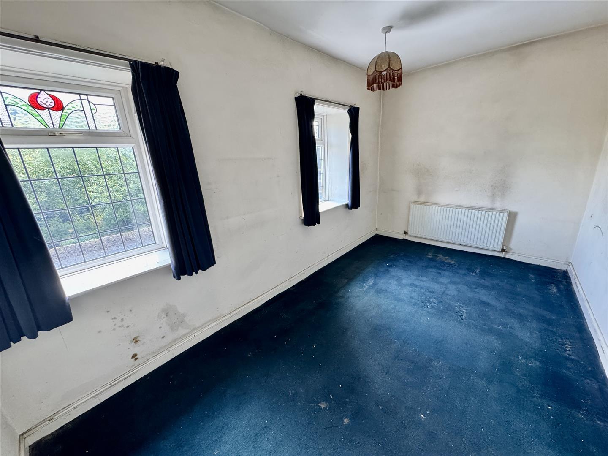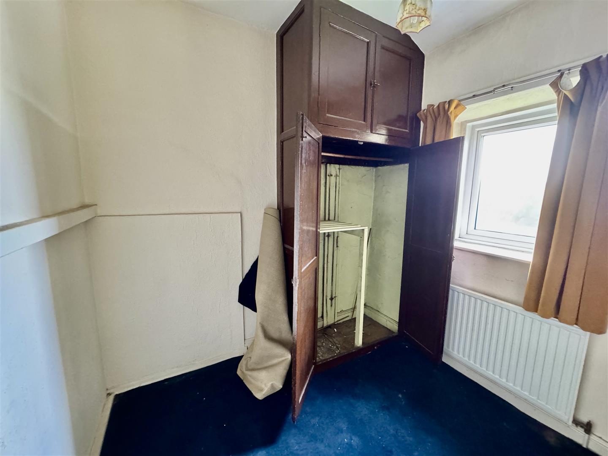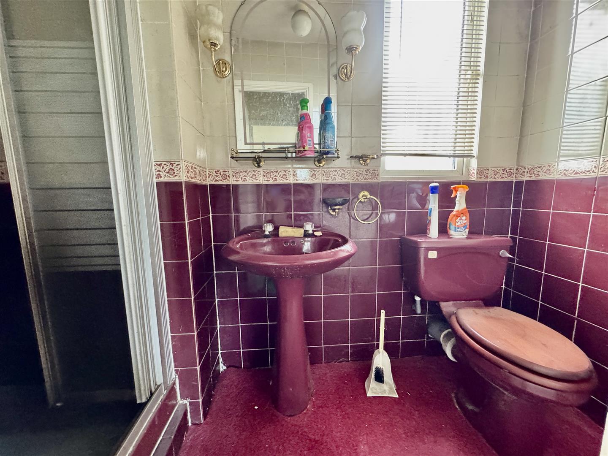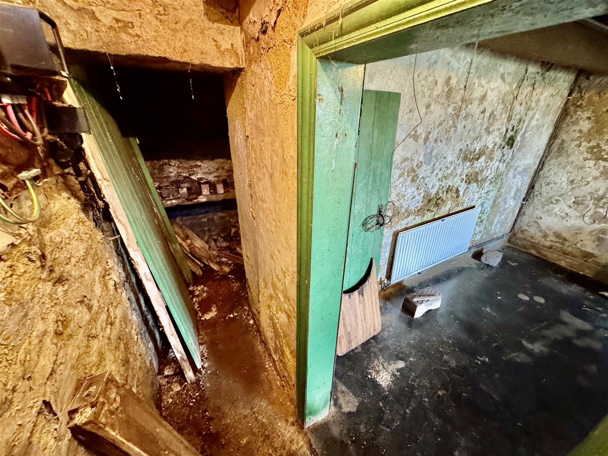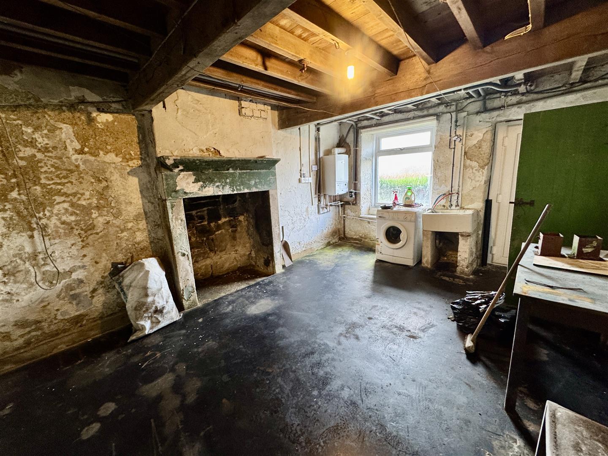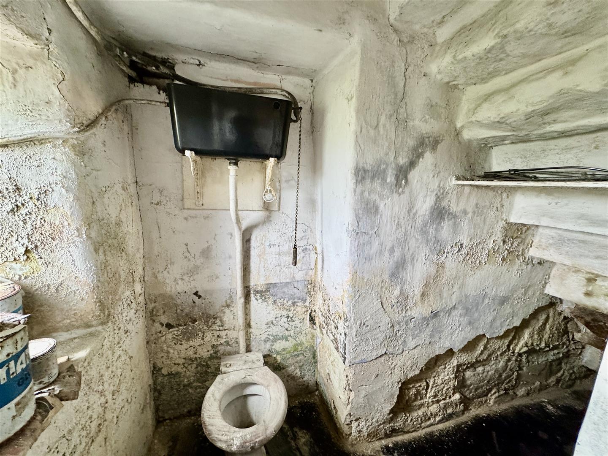2 bedroom
1 bathroom
1 reception
2 bedroom
1 bathroom
1 reception
LOWER GROUND FLOOR
Cellar5.74m x 4.39m (18'10" x 14'5")With a uPVC double glazed door and window to the rear elevation and a central heating radiator and wall-mounted combi-boiler that was installed approximately 3 years ago but has not been used for approximately 2 years.
W/C2.46m x 1.32m (8'1" x 4'4")With a uPVC double glazed window to the rear elevation and a high level flush W/C.
Storage Room2.11m x 1.22m (6'11" x 4'")
GROUND FLOOR
Entrance Vestibule2.82m x 1.24m (9'3" x 4'1")With a wooden entrance door and stairs leading off to the first floor.
Living Room5.08m x 3.78m (16'8" x 12'5")With two uPVC double glazed windows to the front and rear elevations, two central heating radiators and a tiled open fireplace.
Kitchen2.11m x 1.70m (6'11" x 5'7")With a uPVC double glazed window to the rear elevation.
SECOND FLOOR
Bedroom 14.65m x 2.51m (15'3" x 8'3")With two uPVC double glazed windows to the front elevation and a central heating radiator.
Bedroom 22.92m x 2.59m (9'7" x 8'6")With a uPVC double glazed window to the rear elevation, fitted wardrobe and a central heating radiator.
Bathroom2.62m x 1.17m (8'7" x 3'10")With a maroon coloured suite comprising of W/C, pedestal hand wash basin and shower cubicle and uPVC double glazed window to the rear elevation.
EXTERIORThere is a small enclosed yard to the rear. To the front of the property is a flagged area and across the road is a large enclosed garden space (with its own Title Number) with a free-standing garage.
ADDITIONAL INFORMATION~ Council Tax Band: A
~ Tenure: Freehold
~ Parking: Detached single garage
~ Broadband - according to the Ofcom website there is 'Standard', 'Superfast' and 'Ultrafast' broadband available.
~ Mobile Coverage - according to the Ofcom website there is 'good' outdoor mobile coverage from at least four of the UK's leading providers.
Exterior
Land & Garage
Land/Garden
Land/Garden
Rear Yard
Living Room
Kitchen
Bedroom 1
Bedroom 2
Bathroom
Storage Room
Cellar
Cellar - W/C
