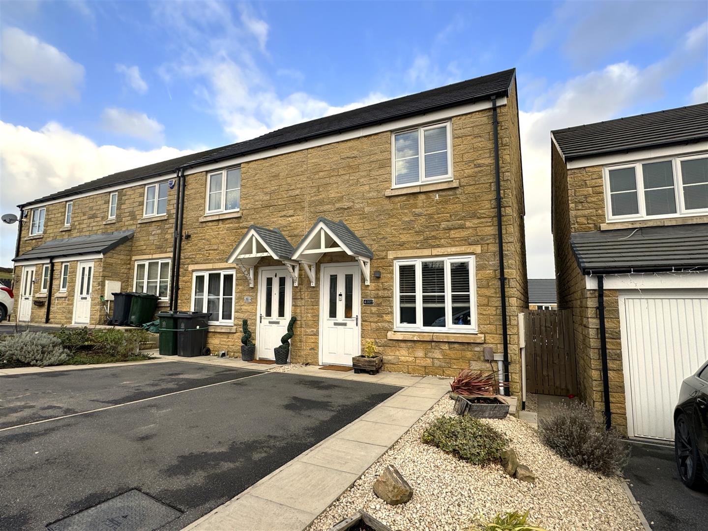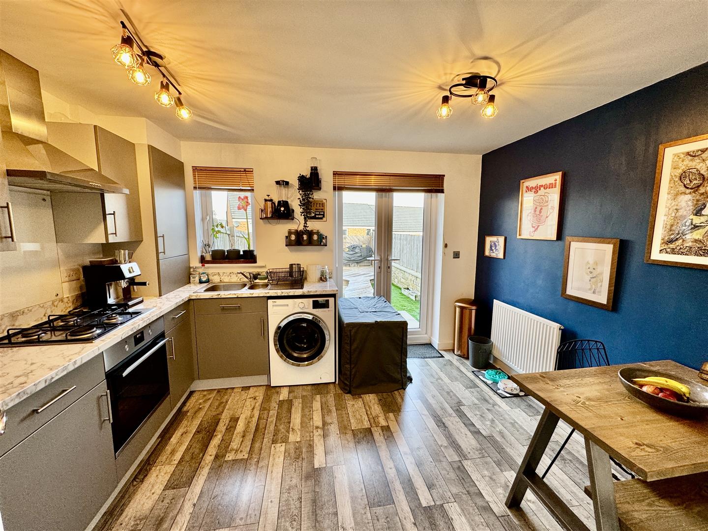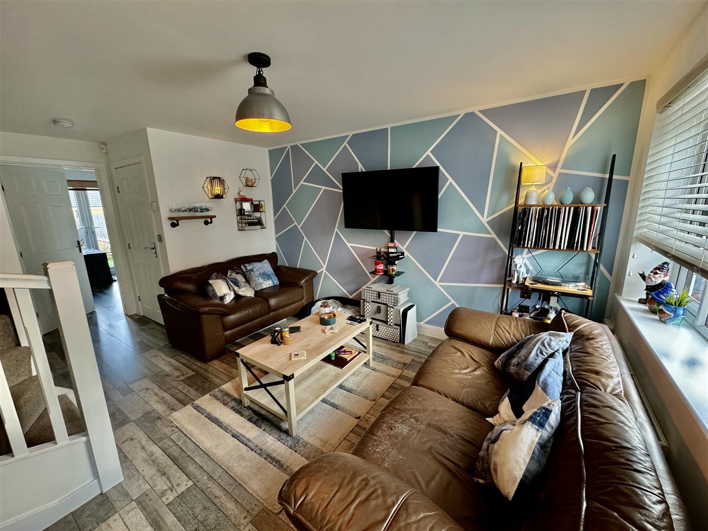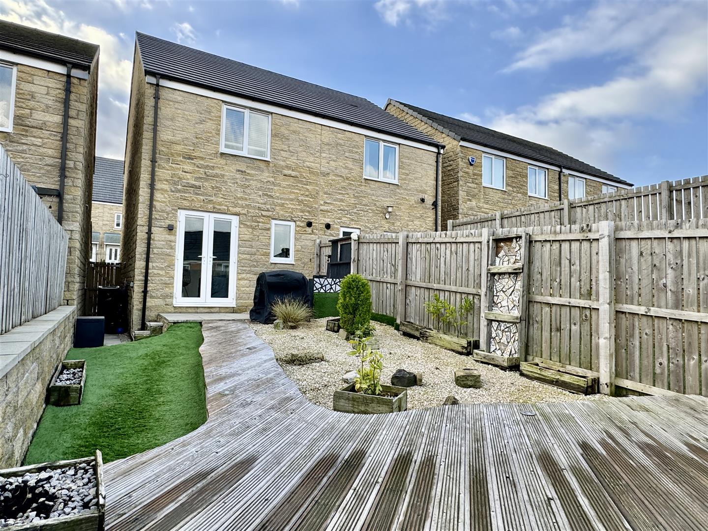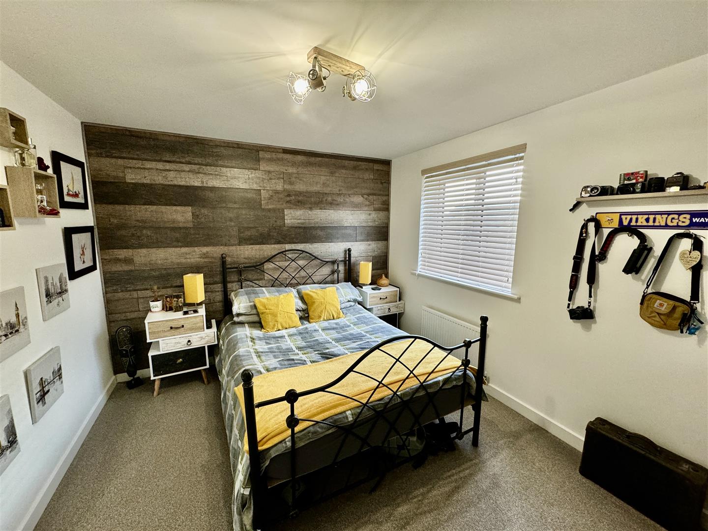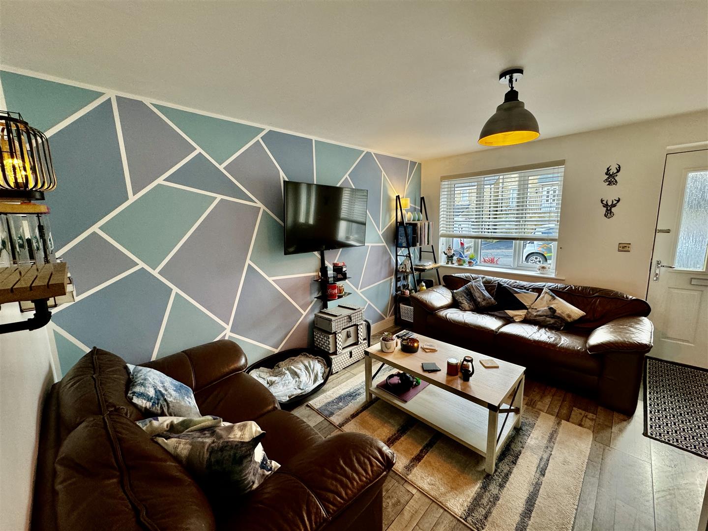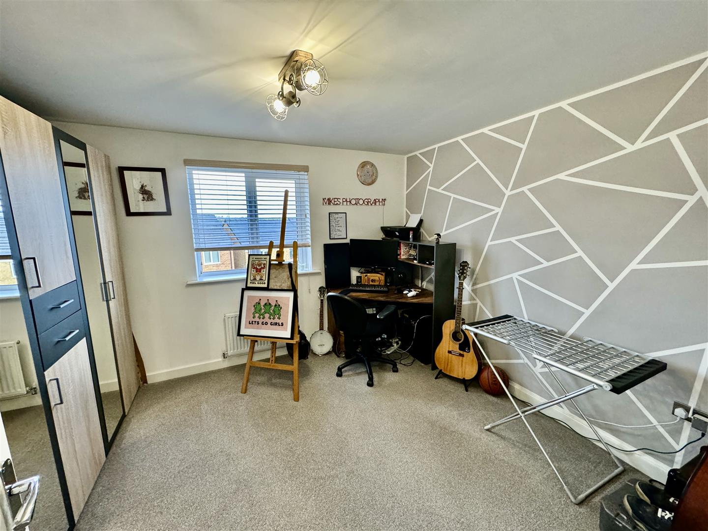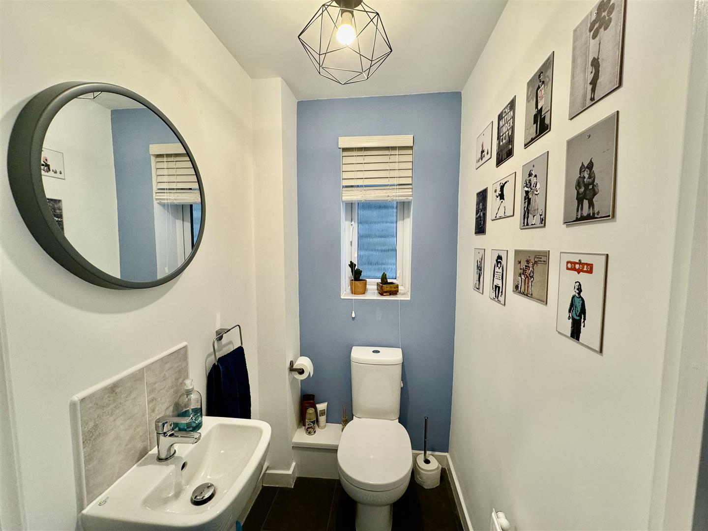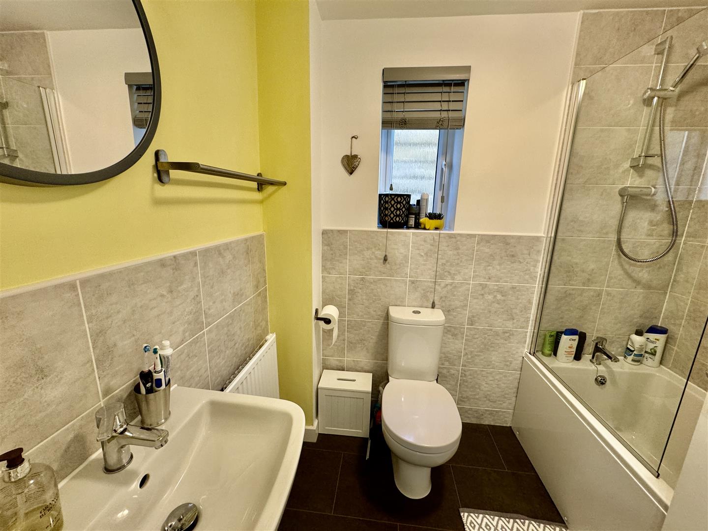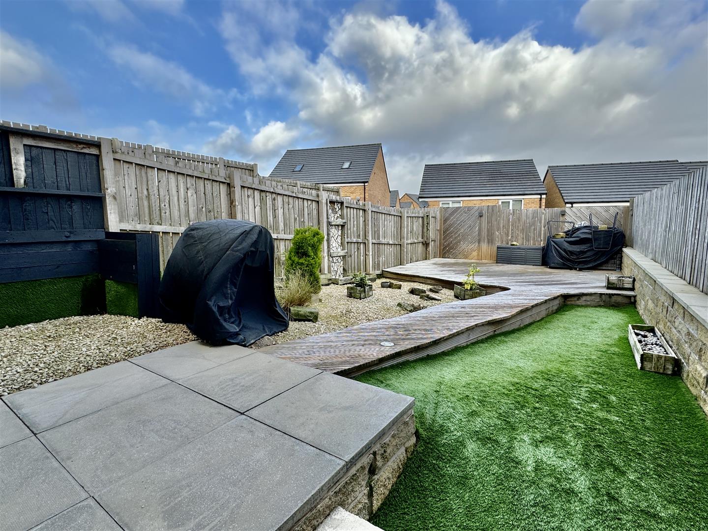2 bedroom
1 bathroom
1 reception
776 sqft
2 bedroom
1 bathroom
1 reception
776 sqft
GROUND FLOOR
Lounge5.28m x 3.48m (17'4" x 11'5")Featuring a durable composite entrance door and a uPVC double-glazed window to the front elevation, this space is enhanced by stylish laminate flooring and a central heating radiator. An open-plan staircase provides seamless access to the first floor, while a convenient under-stairs storage cupboard offers additional practicality.
W/C1.40m x 1.14m (4'7" x 3'9")Featuring a uPVC double-glazed window to the side elevation, this space includes a W/C, a pedestal hand wash basin with tiled splashbacks, and a central heating radiator for added comfort.
Dining Kitchen3.73m x 3.07m (12'3" x 10'1")This well-appointed kitchen features a range of matching wall and base units with complementary work surfaces and laminate upstands, offering both style and functionality. It is equipped with a single electric oven, a gas hob with an extractor hood, and plumbing for a washing machine. A one-and-a-half bowl stainless steel sink adds convenience, while the combi boiler is neatly concealed within a cupboard. The space is further enhanced by a uPVC double-glazed window and French doors to the rear elevation, allowing for ample natural light. Additional features include a central heating radiator and durable laminate flooring.
FIRST FLOOR
LandingFeaturing a convenient loft hatch for easy access to additional storage space.
Bedroom One3.71m x 3.18m (12'2" x 10'5")Featuring a uPVC double-glazed window to the front elevation, allowing for ample natural light, along with a central heating radiator for enhanced comfort.
Bedroom Two3.63m x 3.07m (11'11" x 10'1")With a uPVC double glazed window to the rear elevation and a central heating radiator.
Bathroom2.26m x 1.65m (7'5" x 5'5")This modern bathroom features a white three-piece suite, comprising a panelled bath with an overhead shower, a W/C, and a pedestal hand wash basin with tiled splashbacks. A uPVC double-glazed window to the side elevation provides natural light, while a central heating radiator ensures added comfort.
EXTERIORThe property benefits from a driveway to the front, offering convenient off-road parking, while the rear features a professionally landscaped, low-maintenance garden, perfect for outdoor enjoyment.
OTHER INFORMATION~ Council Tax Band 'B'
~ Tenure: Freehold
~ Parking: Driveway for one vehicle
Exterior - Front
Dining Kitchen
Living Room
Rear Garden
Bedroom One
Living Room
Bedroom Two
Ground Floor W/C
Bathroom
Rear Garden
