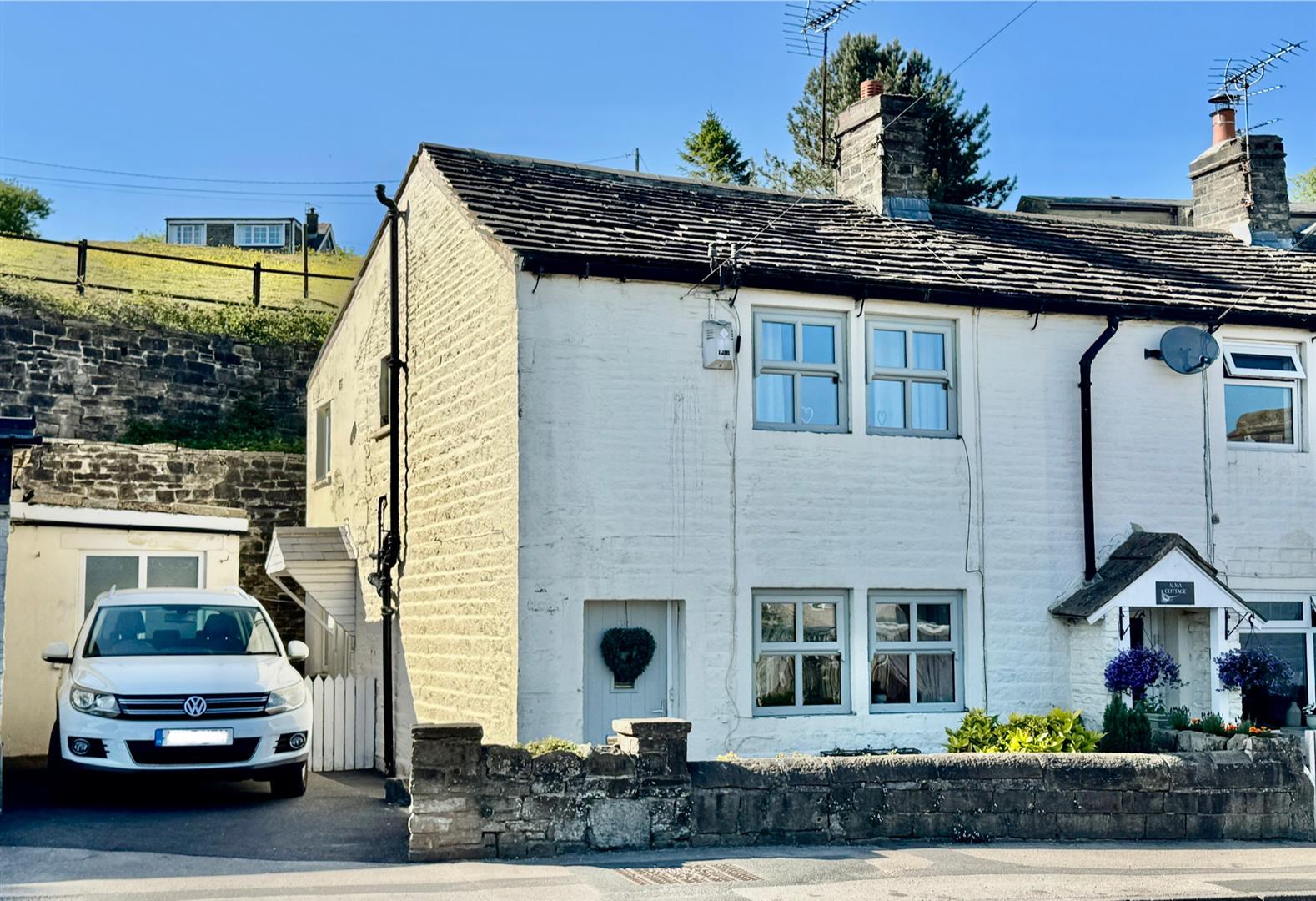2 bedroom
1 bathroom
1 reception
969 sqft
2 bedroom
1 bathroom
1 reception
969 sqft
GROUND FLOOR
Entrance VestibuleAccess to the property is provided via a modern composite entrance door.
Living Room4.98m x 4.22m (16'4" x 13'10)The front elevation features uPVC triple glazed windows, while the room benefits from a living flame gas fire with a marble inset and hearth, complemented by a wooden surround. Additional features include a central heating radiator, under-stairs storage and exposed ceiling beams that add character.
Dining Kitchen4.70m x 3.15m (15'5" x 10'4")Fitted with a range of matching wall and base units with complementary work surfaces and tiled splash-backs. The kitchen includes a stainless steel sink, plumbing for a washing machine, an integrated electric oven and hob with a recirculating extractor hood above. There are two uPVC double glazed windows to the rear and side elevations, tiled flooring, a central heating radiator, and a wall-mounted combi boiler. A uPVC double glazed door provides access to the side of the property.
FIRST FLOOR
LandingA generously sized landing offering access to the first-floor accommodation.
Bedroom One4.01m x 2.92m (13'2" x 9'7")Featuring a uPVC triple glazed window to the front elevation, this room also includes a central heating radiator and fitted wardrobes for convenient storage.
Bedroom Two4.52m x 2.59m (14'10" x 8'6")Benefitting from uPVC double glazed windows to both the rear and side elevations, along with a central heating radiator.
Bathroom2.01m x 1.52m (6'7" x 5'0")Fitted with a white three-piece suite comprising a panelled bath with shower over, pedestal wash basin, and WC. Additional features include a central heating radiator and a uPVC triple glazed window to the rear elevation.
EXTERIORThe property benefits from a quaint cottage-style garden to the front, alongside a driveway to the side providing convenient off-road parking. An outhouse offers useful storage space for garden tools. To the rear, a small yard provides an ideal spot for a bistro table, perfect for enjoying a morning coffee.
ADDITIONAL INFORMATION~ Council Tax Band: A
~ Tenure: Freehold
~ Parking: Private driveway offering space for one vehicle
~ Broadband - according to the Ofcom website there is 'Standard', 'Superfast' and 'Ultrafast' broadband available.
~ Mobile Coverage - according to the Ofcom website there is 'likely' outdoor mobile coverage from at least four of the UK's leading providers.
Exterior - Front
Living Room
Dining Kitchen
Bedroom One
Bedroom Two
Landing
Bathroom
Living Room
Rear Garden
Front Garden
Dining Kitchen
Out-House











