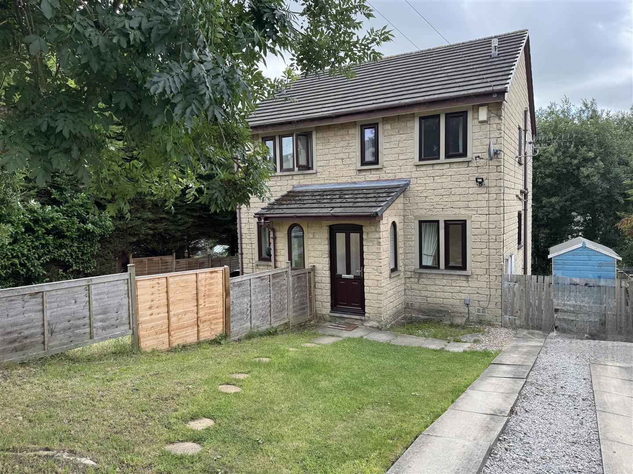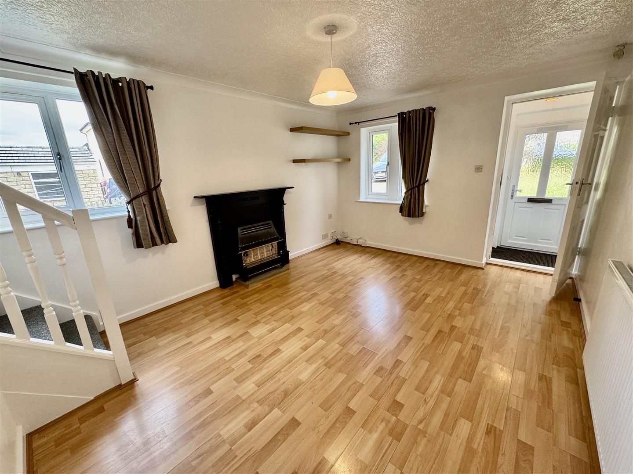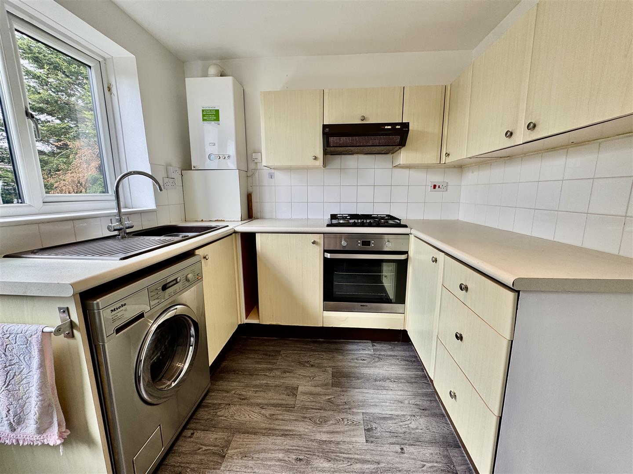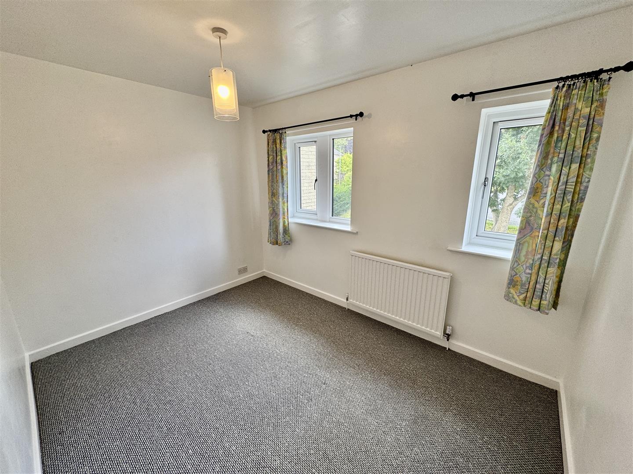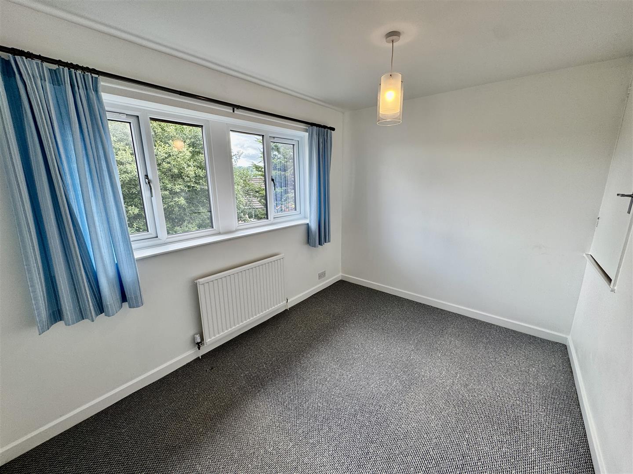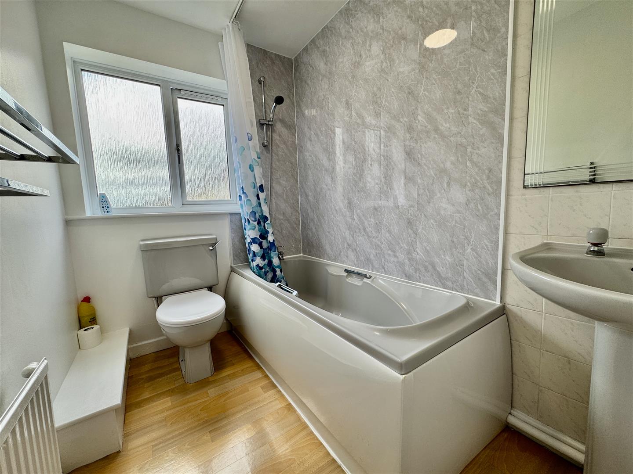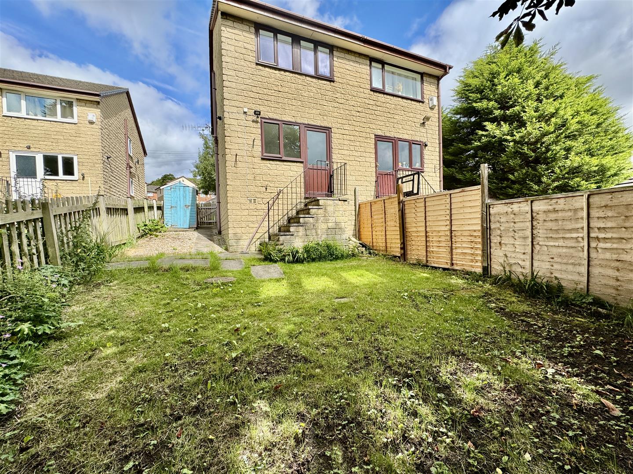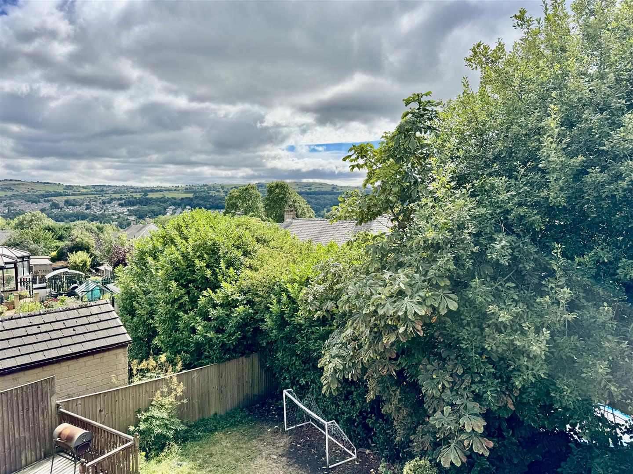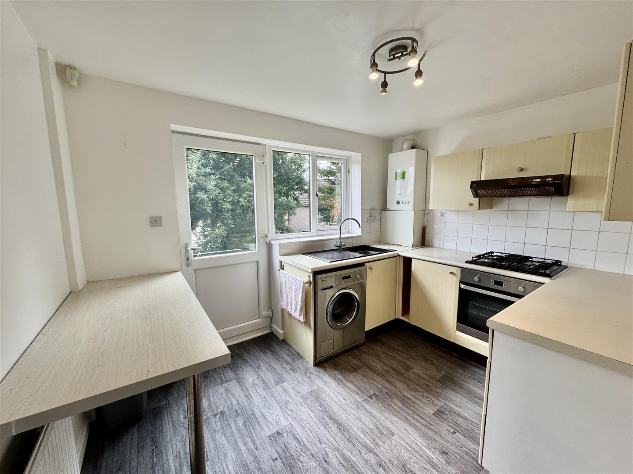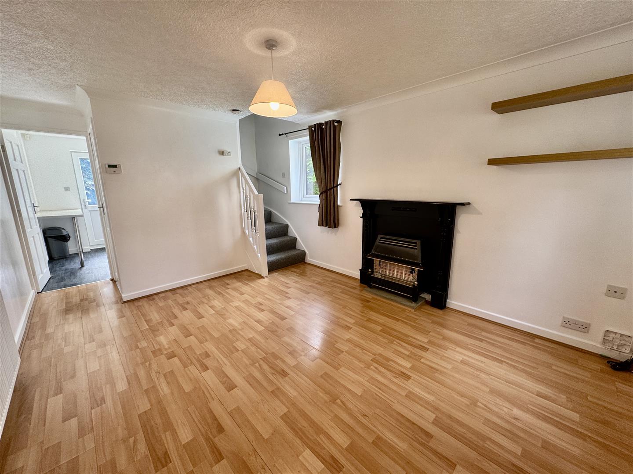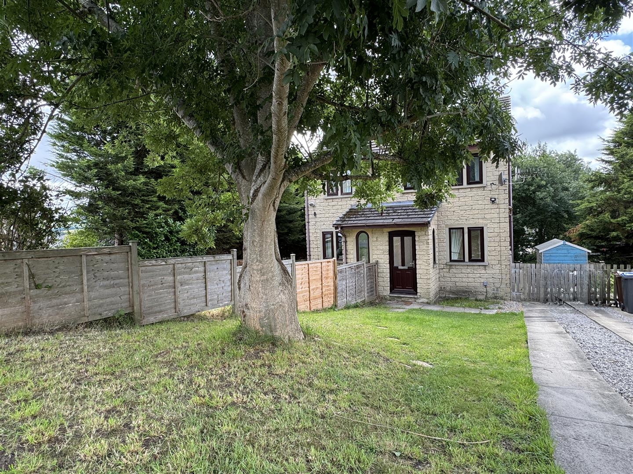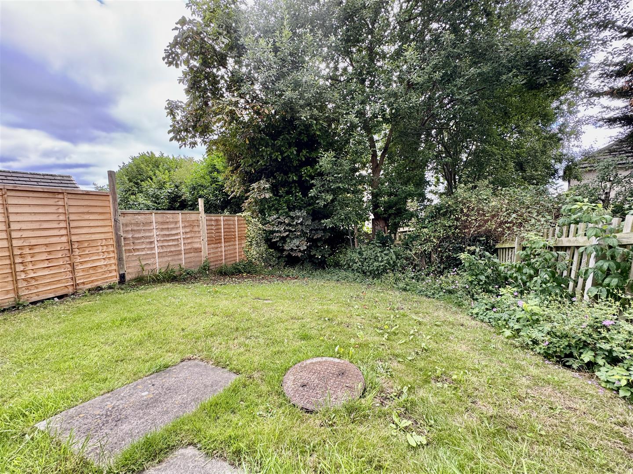2 bedroom
1 bathroom
1 reception
700 sqft
2 bedroom
1 bathroom
1 reception
700 sqft
GROUND FLOOR
Entrance Vestibule1.50m x 0.97m (4'11" x 3'2")With a uPVC double glazed entrance door and window.
Living Room5.26m x 3.38m (17'3" x 11'1")Featuring two uPVC double glazed windows to the front and side elevations, this bright and welcoming space benefits from attractive laminate flooring and an open-plan staircase that adds to the sense of openness. A gas fire set on a stone hearth with a charming wooden surround creates a cosy focal point, while a central heating radiator ensures comfort throughout. A handy under-stairs storage cupboard provides additional practicality.
Kitchen2.54m x 3.38m (8'4" x 11'1")Fitted with a range of matching wall and base units topped with complementary work surfaces and tiled splash-backs, the kitchen offers both style and functionality. It features a resin sink, plumbing for a washing machine, a single electric oven with gas hob and recirculating extractor hood above, as well as a wall-mounted combi boiler. A convenient breakfast bar provides additional dining or preparation space. The room is finished with a vinyl floor covering, central heating radiator, and benefits from a uPVC double glazed window and rear door, allowing plenty of natural light and access to the garden.
FIRST FLOOR
LandingWith loft hatch.
Bedroom 13.35m x 3.40m (11'0" x 11'2")A bright and airy room featuring two uPVC double glazed windows to the front elevation, allowing plenty of natural light to flood the space, complemented by a central heating radiator for year-round comfort.
Bedroom 22.74m x 3.53m (9'0" x 11'7")Enjoying far-reaching views through a uPVC double glazed window to the rear elevation, this room offers a peaceful outlook and is enhanced by a central heating radiator for added comfort, along with a useful built-in storage cupboard for everyday practicality.
Bathroom1.78m x 2.49m (5'10" x 8'2")Fitted with a three-piece suite comprising a panelled bath with shower mixer, low flush W/C, and pedestal hand wash basin, the bathroom is both functional and stylish. Tiling to the splash-backs and laminate panelling around the bath provide a clean and modern finish. Additional features include a central heating radiator, vinyl flooring, and a uPVC double glazed window to the side elevation, allowing natural light to brighten the space.
EXTERIORTo the front of the property lies a generously sized lawned garden, enhanced by a mature tree that adds character and kerb appeal. A long driveway provides ample off-road parking for at least two vehicles in tandem. The rear garden is predominantly laid to lawn and bordered by mature trees and shrubs, creating a private and tranquil setting—an ideal outdoor space for relaxing or entertaining during the warmer months.
ADDITIONAL INFORMATION~ Council Tax Band: B
~ Tenure: Freehold
~ Parking: Driveway with off-road parking for at least two vehicles
~ Broadband - according to the Ofcom website there is 'Standard', 'Superfast' and 'Ultrafast' broadband available.
~ Mobile Coverage - according to the Ofcom website there is 'good' outdoor mobile coverage from at least four of the UK's leading providers.
Exterior - Front
Living Room
Kitchen
Bedroom 1
Bedroom 2
Bathroom
Rear Garden
Rear View
Kitchen
Living Room
Front Garden
Rear Garden
