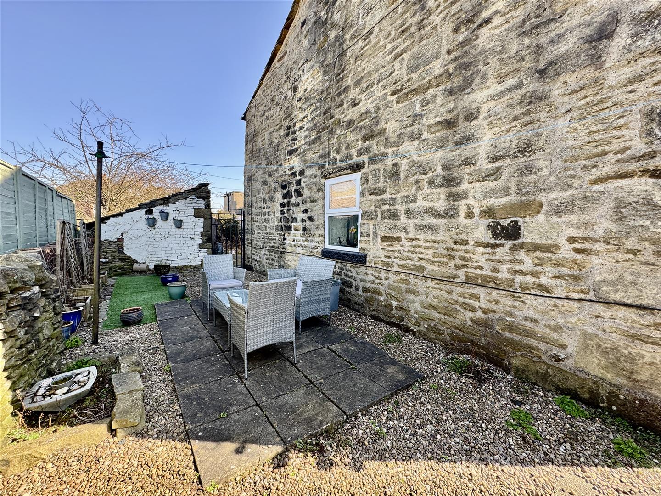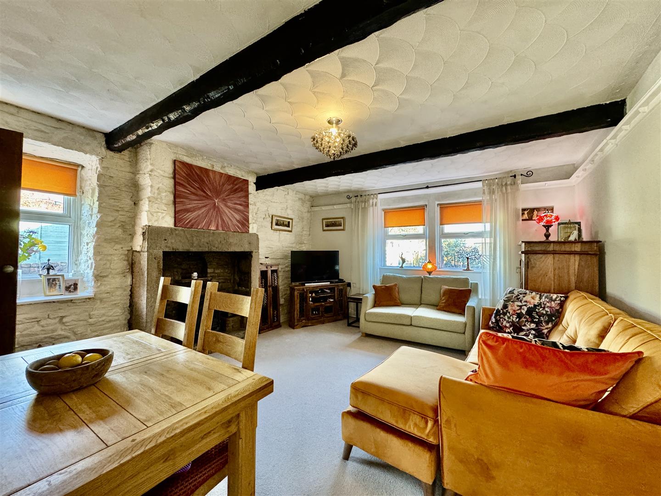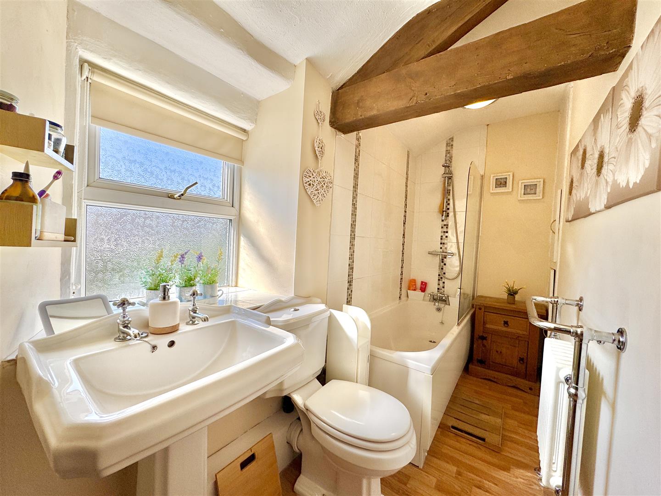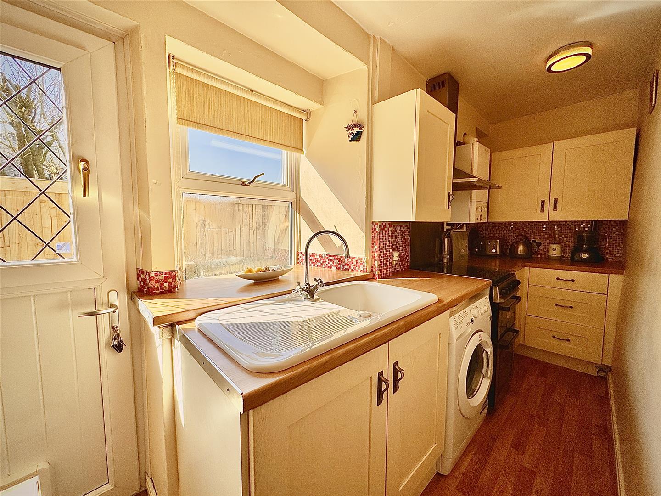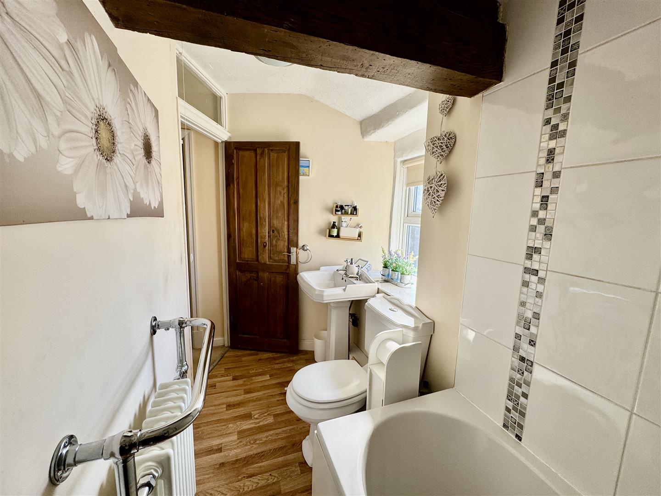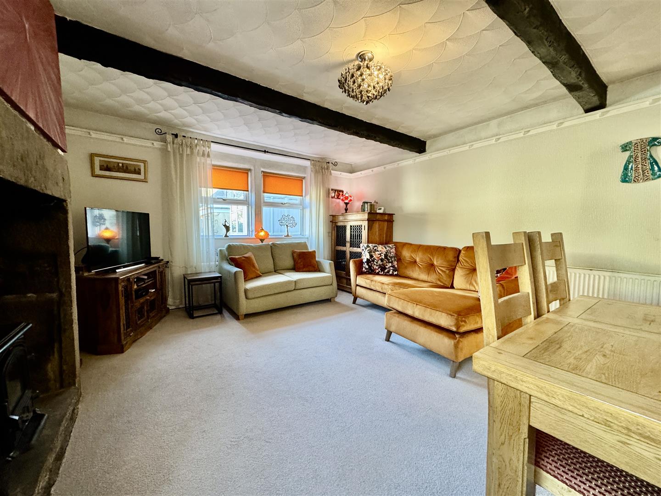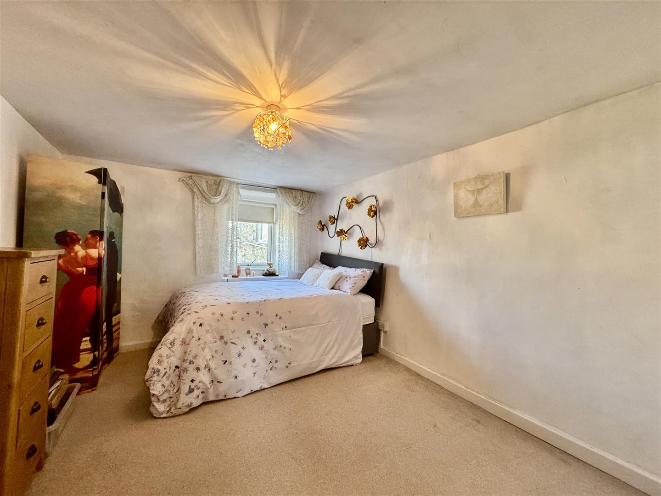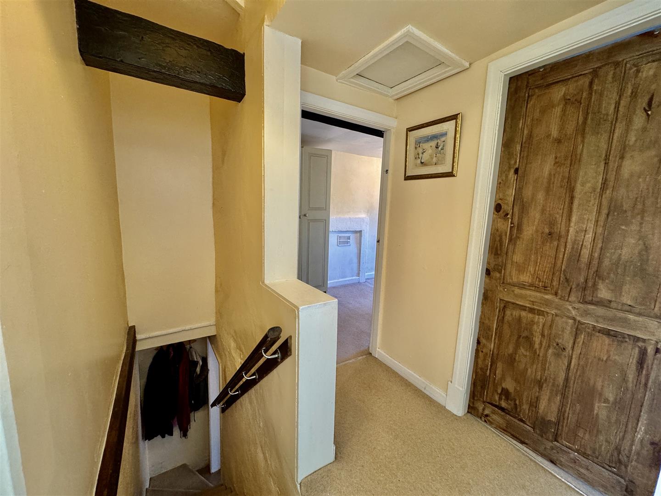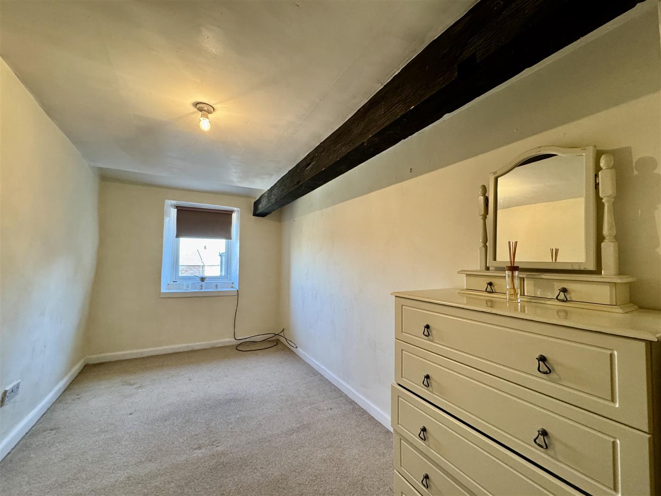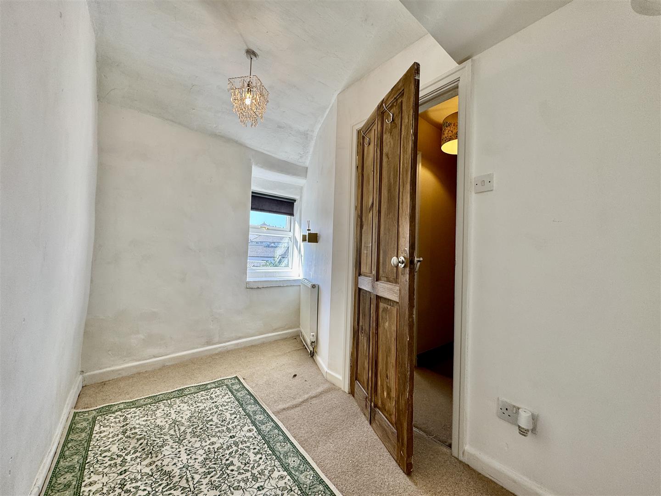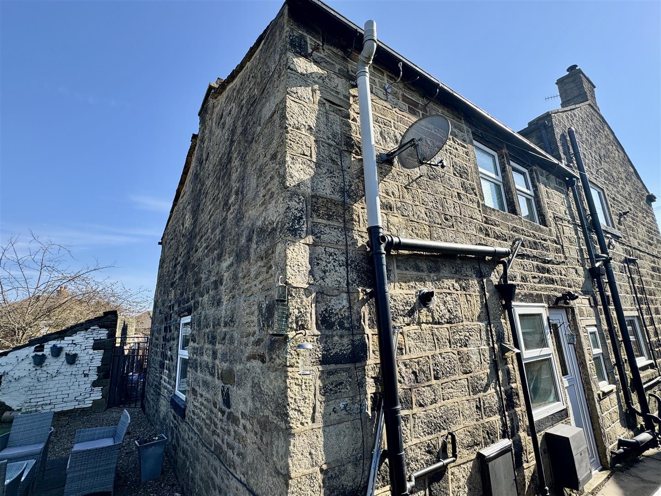3 bedroom
1 bathroom
1 reception
3 bedroom
1 bathroom
1 reception
GROUND FLOOR
Kitchen4.22m x 2.57m (13'10" x 8'5")Fitted with a selection of matching wall and base units, complemented by work surfaces and mosaic-tiled splashbacks, this kitchen also features a ceramic sink with a swan-neck mixer tap. There is plumbing for a washing machine, which is included in the sale, along with a freestanding fridge/freezer that fits neatly into an alcove. A wall-mounted combi boiler, installed approximately 4½ years ago, provides heating and hot water. Additional features include a central heating radiator, an extractor hood, a uPVC double-glazed window, and a stable-style uPVC double-glazed door.
Lounge4.90m x 4.22m (16'1" x 13'10")This delightful room features a stunning stone inglenook fireplace with a capped-off gas point, adding to its character and charm. Two uPVC double-glazed windows allow plenty of natural light to flow in from different aspects, while a charming window seat provides the perfect spot to sit and enjoy the view. A central heating radiator ensures warmth, and exposed ceiling beams further enhance the traditional feel of the space.
FIRST FLOOR
LandingFeaturing an exposed beam that adds character to the space, along with a loft hatch providing access to additional storage.
Bedroom One3.99m x 3.12m (13'1" x 10'3")Benefiting from a uPVC double-glazed window that allows natural light to enter, along with a central heating radiator for added warmth and comfort.
Bedroom Two5.00m x 2.21m (16'5" x 7'3")This charming room boasts an original stone fireplace that has been boarded up, adding a touch of character. A feature beam enhances its traditional appeal, while a uPVC double-glazed window allows natural light to brighten the space. A central heating radiator ensures comfort throughout the year.
Bedroom Three3.20m x 1.70m (10'6" x 5'7")This room benefits from a uPVC double-glazed window, allowing in plenty of natural light, and a central heating radiator for warmth and comfort.
Bathroom3.30m x 1.68m (10'10" x 5'6")This bathroom features a classic white three-piece suite, including a panelled bath with an overhead shower, a WC, and a Victorian-style pedestal wash-basin. A traditional radiator with an integrated towel rail adds both style and practicality. The space is further enhanced by a uPVC double-glazed window, an exposed feature beam, and useful built-in storage cupboards.
EXTERIORThe property is approached via a charming, cottage-style pathway, leading to a secluded patio garden at the side. This private outdoor space offers the perfect setting to sit back and unwind during the summer months. The neighbouring property has right of access through the iron gate.
OTHER INFORMATION~ Tenure: Freehold
~ Council Tax Band 'A'
~ Parking: On Street (no permit required)
Patio Garden
Lounge
Bathroom
Kitchen
Bathroom
Lounge
Bedroom One
Landing
Bedroom Two
Bedroom Three
Exterior
