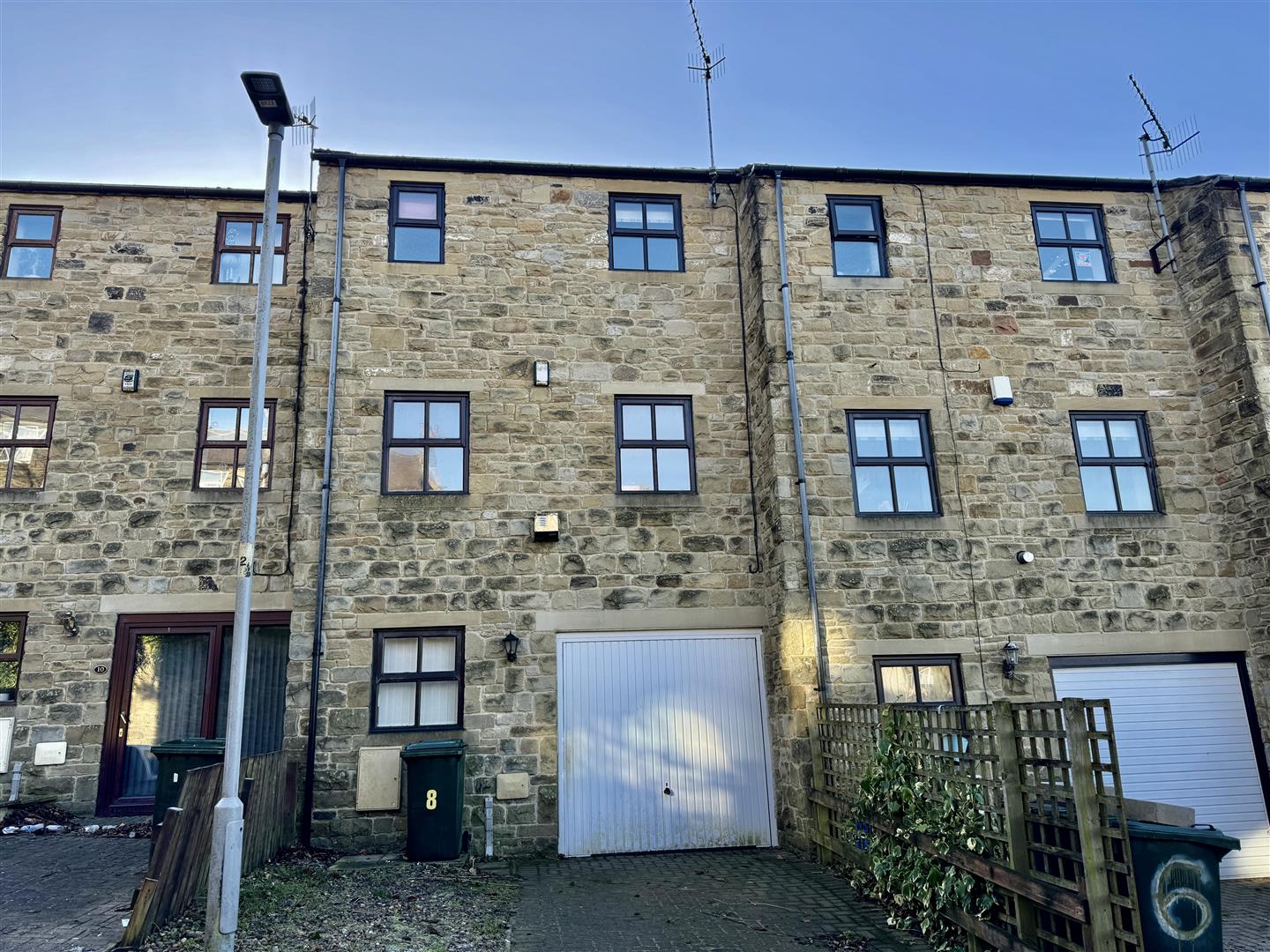3 bedroom
2 bathroom
1 reception
3 bedroom
2 bathroom
1 reception
LOWER GROUND FLOOR
Integral GarageThis integral garage offers secure parking for one vehicle and can also serve as a valuable storage space.
Bedroom Three3.18m x 2.01mFeaturing a wood-framed, double-glazed window on the rear elevation and a central heating radiator.
Utility Room1.7m x 1.47mEquipped with plumbing for a washing machine, space for a tumble dryer, a central heating radiator, and wood-effect laminate flooring.
W/C1.7m x 0.97mFeaturing a W/C, a wall-mounted sink, a central heating radiator, and wood-effect laminate flooring that seamlessly extends from the utility room.
GROUND FLOOR
Entrance HallFeaturing a composite entrance door, a central heating radiator, and a staircase providing access to both the first floor and lower ground floor levels.
Lounge4.62m x 3.2mBoasting two wood-framed, double-glazed windows on the rear elevation that allow ample natural light to enter, along with a living flame gas fire and a central heating radiator.
Dining Kitchen3.28m x 2.57mFeaturing a range of matching wall and base units complemented by durable work surfaces, a resin sink, an integrated electric oven, a gas hob with a recirculating hood, and a wall-mounted combi boiler. Additional highlights include a central heating radiator, laminate flooring, and a wood-framed double-glazed window on the front elevation.
FIRST FLOOR
Bedroom One3.63m x 3.23mFeaturing a wood-framed double-glazed window on the front elevation, built-in wardrobes with matching bedside tables, a central heating radiator, and a convenient storage cupboard.
Bedroom Two2.67m x 2.62mFeaturing a wood-framed double-glazed window on the rear elevation and a central heating radiator.
Bathroom1.91m x 1.68mFeaturing a white three-piece suite, including a panelled bath with an overhead shower, a W/C, and a pedestal hand wash basin. The bathroom also includes tiled walls, a wood-framed double-glazed window on the rear elevation, and a chrome heated towel rail.
EXTERIORThe front of the property boasts a low-maintenance garden with shrubs, a patio area, and decorative pebbles. At the rear, a block-paved driveway provides access to the garage.
OTHER INFORMATION~ Council Tax Band 'C'
~ Tenure: Freehold
~ Parking: Driveway and integral garage
Exterior - Rear
Dining Kitchen
Lounge
Lounge
Entrance Hall
Bedroom One
Bedroom Two
Bathroom
Bathroom
Bedroom Three
Front Garden
Exterior - Front











