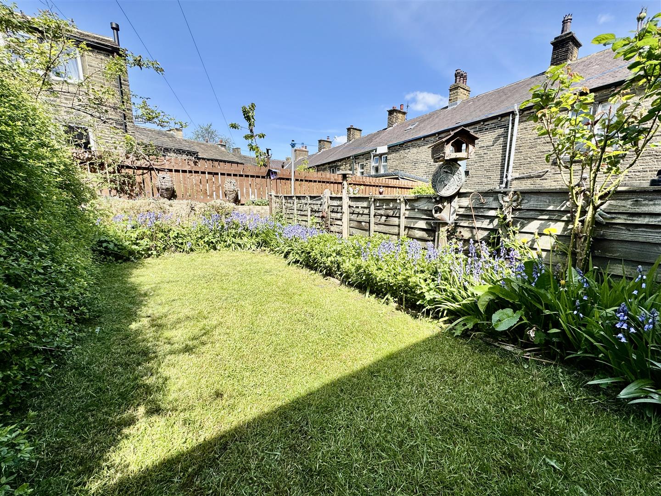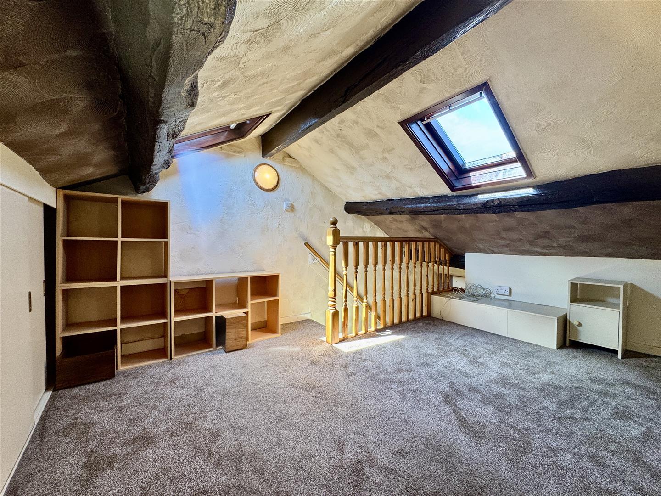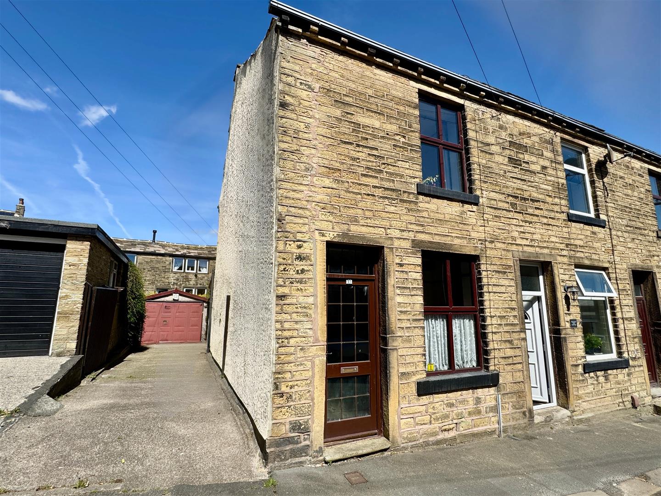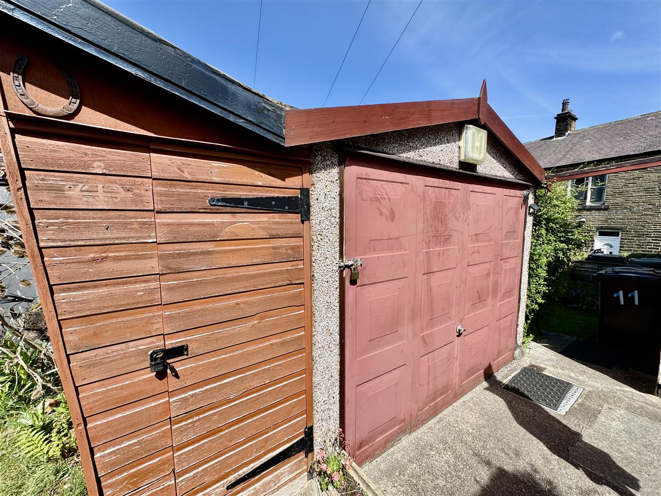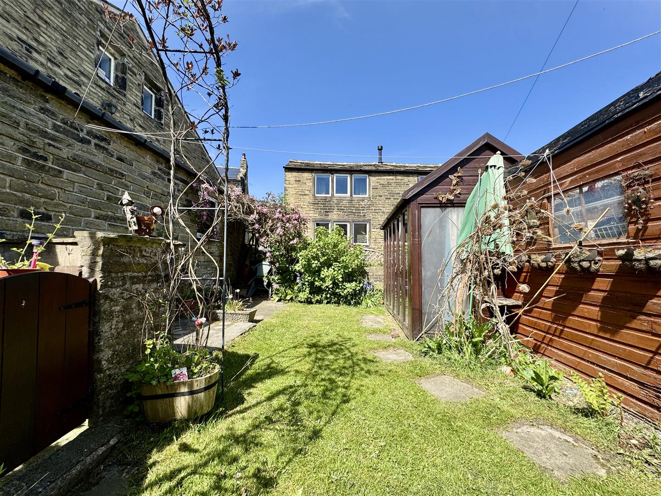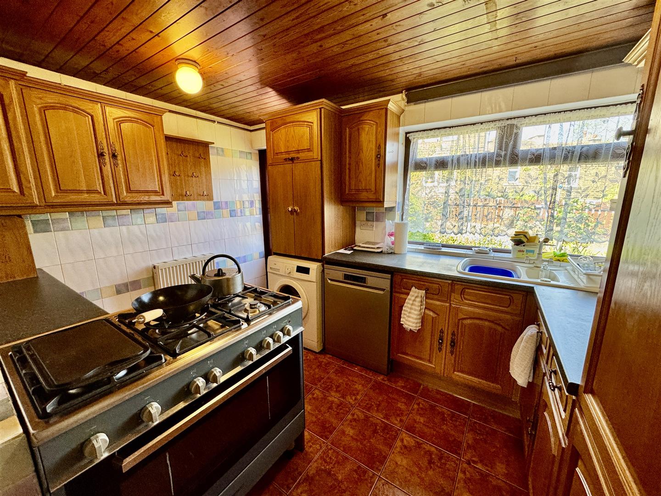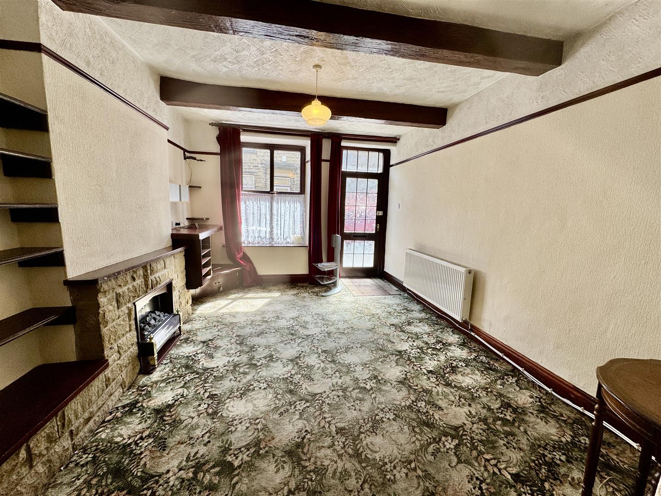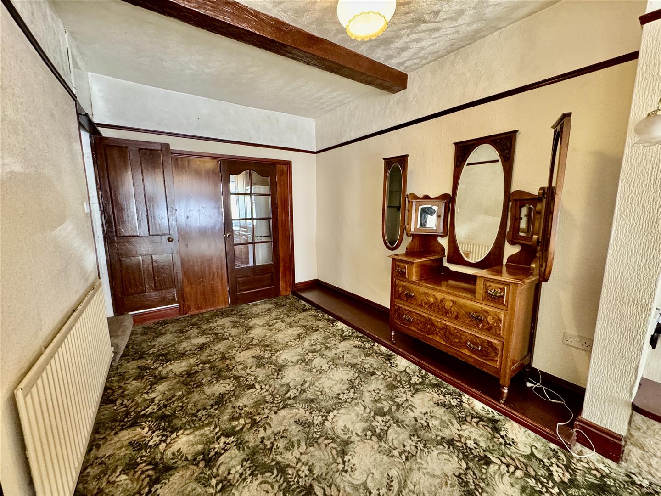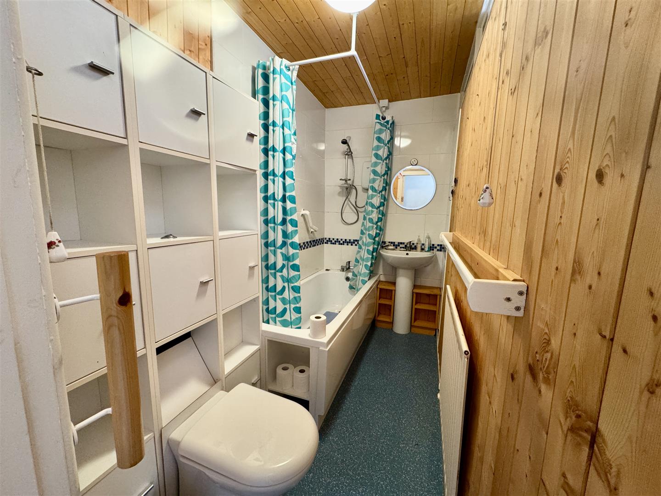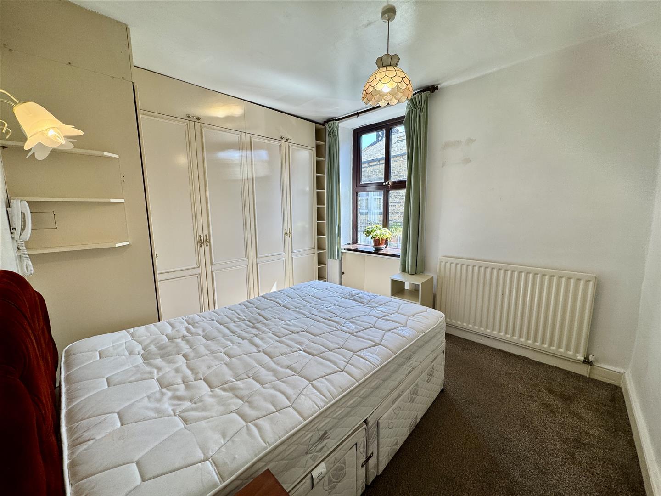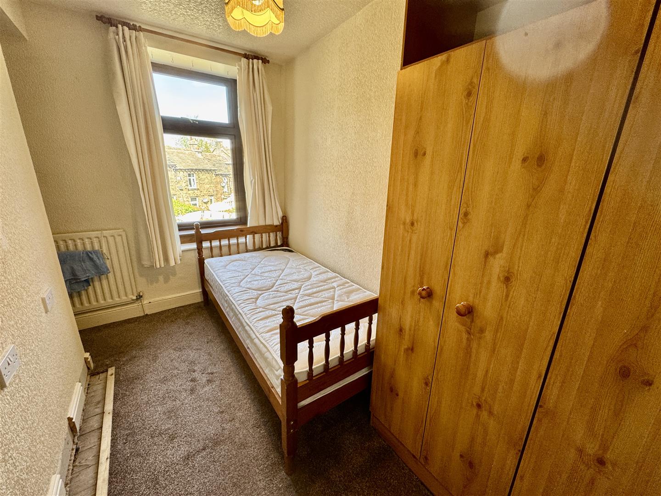3 bedroom
1 bathroom
1 reception
862 sqft
3 bedroom
1 bathroom
1 reception
862 sqft
LOWER GROUND FLOOR
CellarA small storage cellar.
GROUND FLOOR
Living Room4.27m;2.74m x 3.58m (14;9" x 11'9")With a wooden double glazed entrance door and a uPVC double glazed window to the front elevation, a central heating radiator and a stone fire place with electric fire and exposed feature beams to the ceiling. Useful under-stairs storage which leads down to the cellar.
Dining Room3.58m x 2.74m (11'9" x 9'00")With a central heating radiator.
Kitchen3.78m x 3.38m (12'5" x 11'1")With a range of matching wall and base units with work-surfaces over and tiling to the splash-backs, tiled flooring, one and a half bowl resin sink, plumbing for a washing machine and dishwasher and a central heating radiator and tiled walls and the combi-boiler is concealed in a wall unit. Also having a free-standing range-style gas cooker and a uPVC double glazed window to the rear elevation and a wooden single glazed entrance door leading out to the rear garden.
FIRST FLOOR
Bedroom One2.97m x 2.84m (9'9" x 9'4")With a uPVC double glazed window to the front elevation, a central heating radiator and built-in wardrobes.
Bedroom Two3.40m x 2.54m (11'2" x 8'4")With a uPVC double glazed window to the rear elevation and a central heating radiator and storage cupboard and built-in wardrobes.
Bathroom2.74m x 1.40m (9'00" x 4'7")With a white three-piece suite comprising of a panelled bath with electric shower over, pedestal hand wash basin and built-in W/C with storage cupboards. Part panelled and part tiled walls and a central heating radiator and extractor fan.
SECOND FLOOR
Half LandingWith a central heating radiator.
Bedroom Three4.06m x 3.15m (13'4" x 10'4")With exposed feature beams adding to the character of the property and two Velux roof windows and useful under-eaves storage.
EXTERIORWith a long driveway providing off-road parking for at least two vehicles (a rarity in Haworth for this type of property), leading to a single detached garage with two well-kept lawned gardens either side of the garage, making an ideal outdoor entertaining space or somewhere to relax in the summer months. There is also a garden shed and a summer house that was used as an art studio that has multiple uses.
OTHER INFORMATIONCouncil Tax Band: A
Tenure: Freehold
Parking: Detached garage and driveway
Access: No 13 & No 15 have pedestrian access to walk over the driveway to access their back gardens.
Broadband: According to the Ofcom website there is standard, superfast and ultrafast broadband available in this area.
Mobile coverage: According to the Ofcom website there is 'likely' availability by four of the UK's leading providers.
Rear Garden
Bedroom Three
Exterior - Front
Garage & Garden Shed
Rear Garden
Kitchen
Living Room
Dining Room
Bathroom
Bedroom One
Bedroom Two
