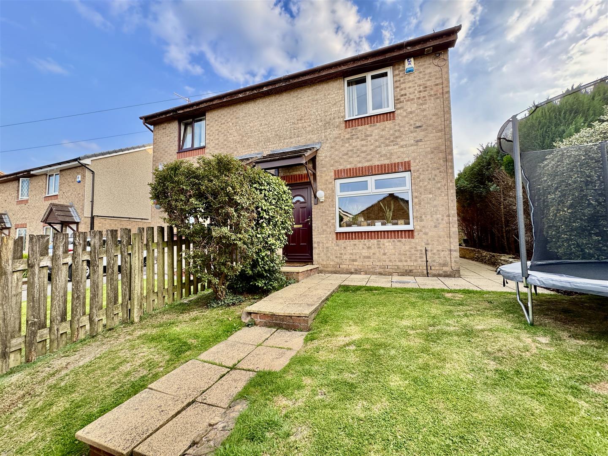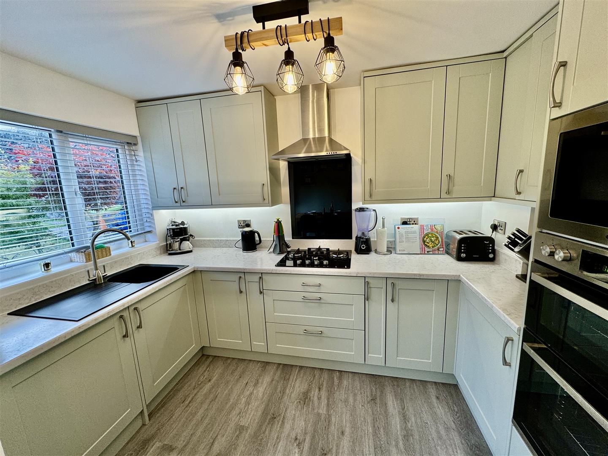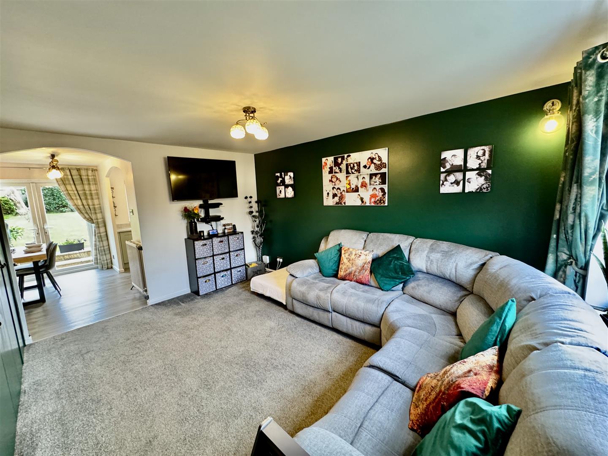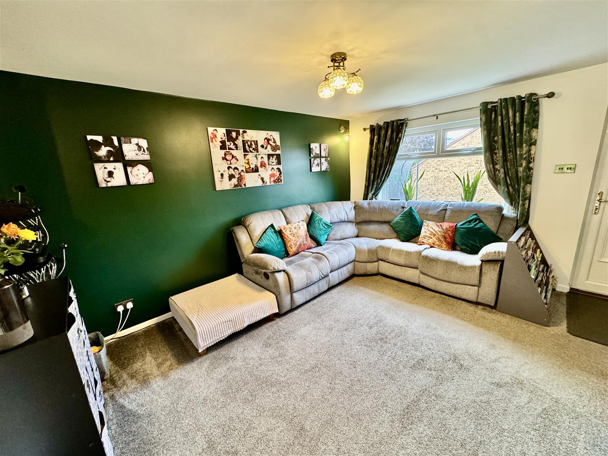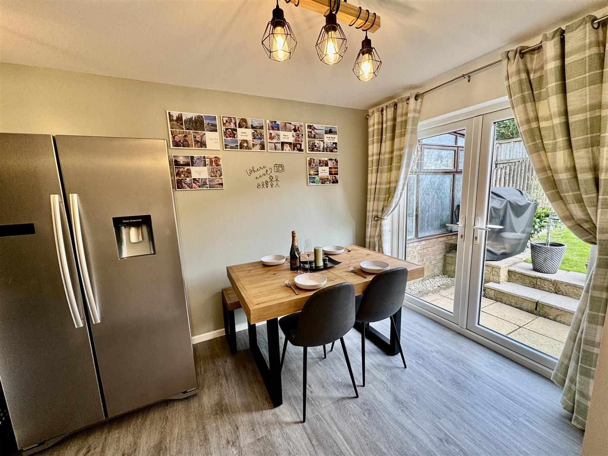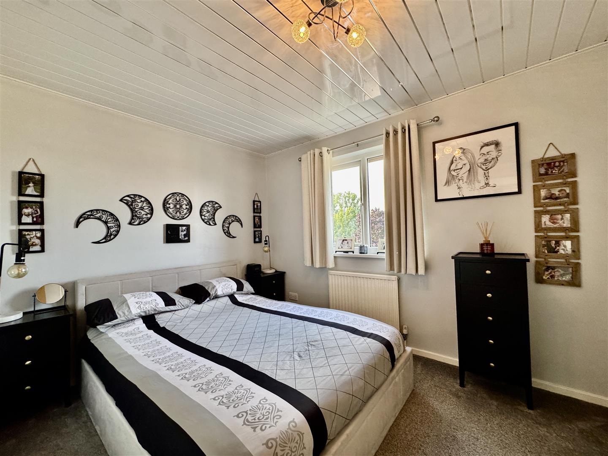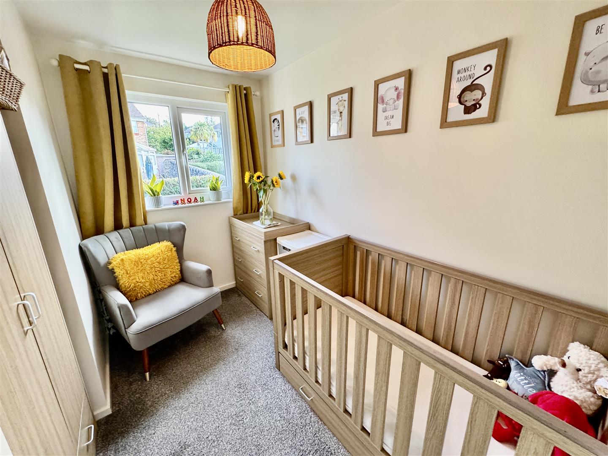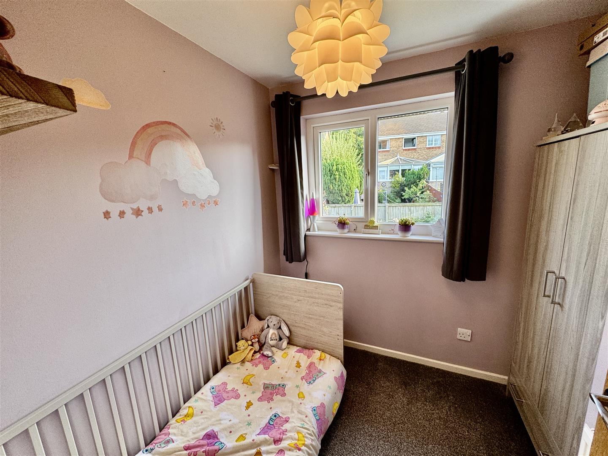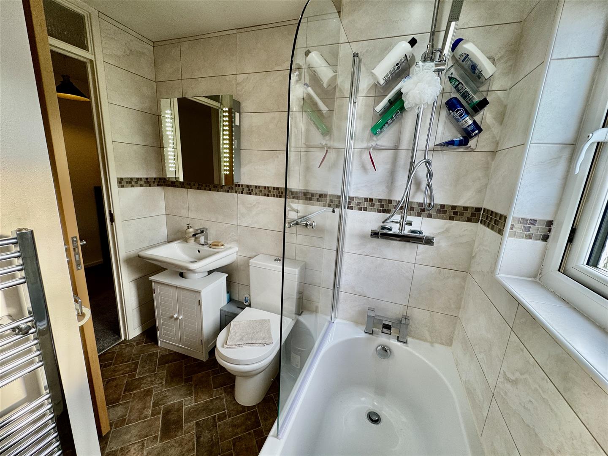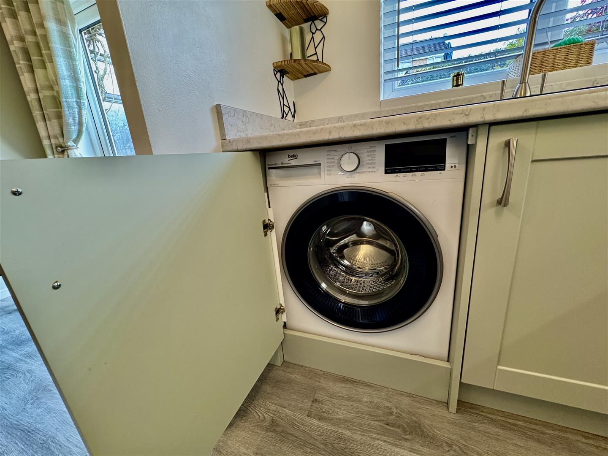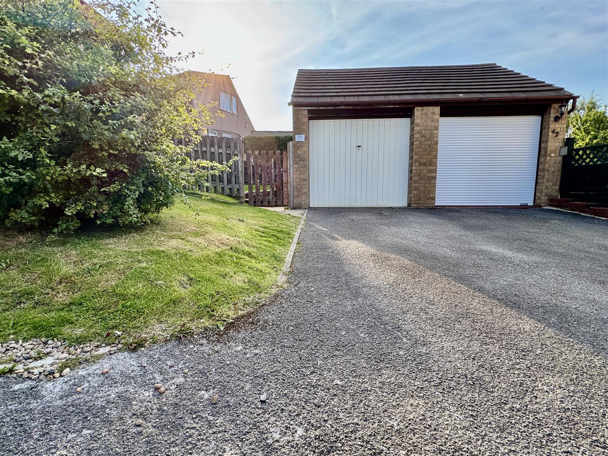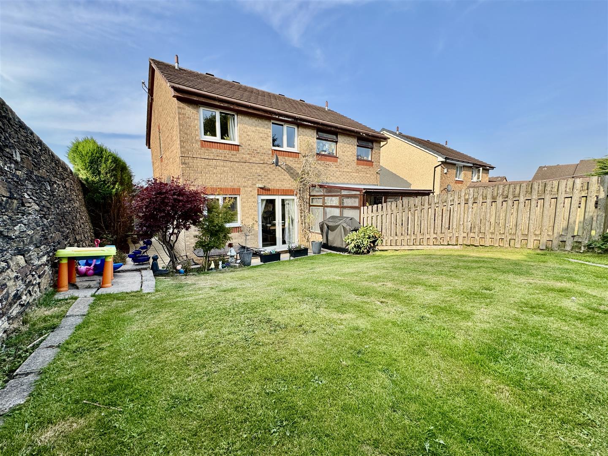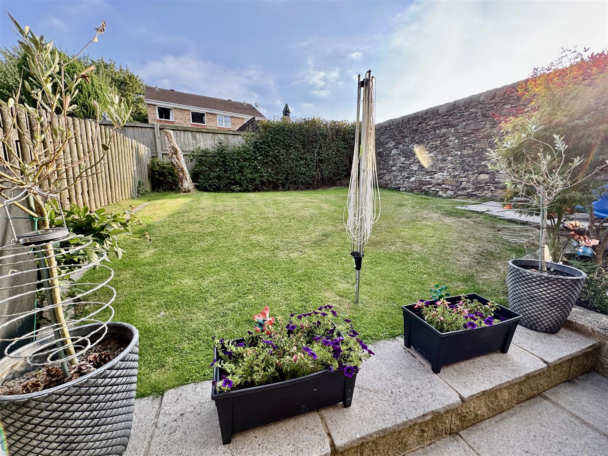3 bedroom
1 bathroom
1 reception
3 bedroom
1 bathroom
1 reception
GROUND FLOOR
Living Room3.28m x 4.32m (10'9" x 14'2")Featuring a uPVC double-glazed window and entrance door to the front aspect, along with a central heating radiator. An open-plan staircase rises to the first floor, enhancing the sense of space and flow throughout the property.
Open plan to:
Dining Room3.38m x 2.18m (11'1" x 7'2")Fitted with uPVC double-glazed French doors that seamlessly connect the indoors with the rear garden, creating an inviting flow that is particularly enjoyable during the summer months. A central heating radiator completes the space.
Open plan to:
Kitchen3.18m x 1.88m (10'5" x 6'2")A contemporary fitted kitchen featuring matching wall and base units topped with laminate work surfaces and coordinating upstands. The design incorporates a composite sink with a swan-neck mixer tap, an integrated double electric oven, integrated microwave, gas hob with extractor hood above, and an integrated washing machine. A uPVC double-glazed window to the rear elevation provides natural light and a pleasant outlook over the rear garden.
FIRST FLOOR
LandingWith loft hatch and a useful linen cupboard housing the combi-boiler.
Bedroom 12.57m x 3.35m (to wardrobe fronts) (8'5" x 11'00"Featuring a uPVC double-glazed window to the front elevation, a central heating radiator, and practical built-in wardrobes offering convenient storage space.
Bedroom 22.92m x 2.31m (into recess) (9'7" x 7'7" (into recBenefitting from a uPVC double-glazed window to the rear elevation and a central heating radiator, providing comfort and a pleasant view over the garden.
Bedroom 32.01m x 2.34m (into recess) (6'7" x 7'8" (into recEnjoying a uPVC double-glazed window to the rear elevation, this room is complemented by a central heating radiator and offers a peaceful outlook over the garden.
Bathroom1.91m x 1.57m (6'3" x 5'2")Featuring a white three-piece suite, including a panelled bath with overhead shower, pedestal hand wash basin, and W/C. The bathroom is complemented by a chrome heated towel rail, vinyl flooring, recessed ceiling spotlights, an extractor fan, and a uPVC double-glazed window to the side elevation, providing both light and ventilation.
EXTERIORThe property benefits from a driveway leading to a single garage, offering convenient off-road parking. To the front, a neatly maintained lawn adds to the home's curb appeal, while a side pathway provides access to the rear garden. The rear space is predominantly laid to lawn, complemented by shrubs and a paved patio area, creating an ideal setting for outdoor entertaining and relaxing during the summer months.
ADDITIONAL INFORMATION~ Tenure: Freehold
~ Council Tax Band: B
~ Parking: Driveway leading to a single garage
~ Broadband - according to the Ofcom website there is 'Standard', 'Superfast' and 'Ultrafast' broadband available.
~ Mobile Coverage - according to the Ofcom website there is 'good' outdoor mobile coverage from at least four of the UK's leading providers.
Exterior - Front
Kitchen
Living Room
Living Room
Dining Room
Bedroom 1
Bedroom 2
Bedroom 3
Bathroom
Integrated Washing Machine
Garage Block
Rear Garden
Rear Garden
