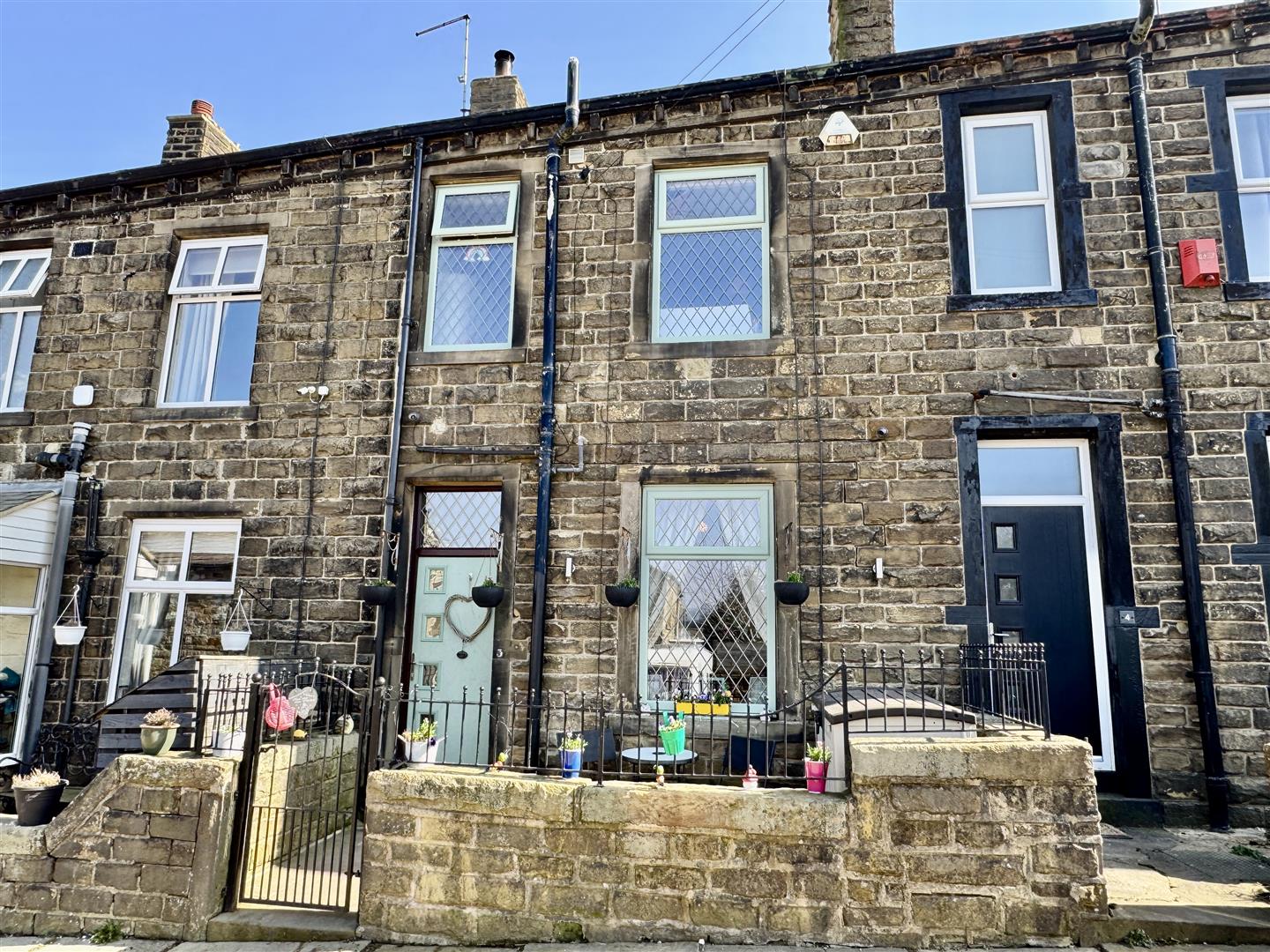2 bedroom
1 bathroom
1 reception
2 bedroom
1 bathroom
1 reception
GROUND FLOOR
Living Room4.65m x 3.48m (15'3" x 11'5")Featuring a composite entrance door and a uPVC double-glazed window to the front, this inviting living space boasts exposed floorboards for added character. A striking stone inglenook fireplace with an inset log burner serves as a charming focal point, complemented by decorative ceiling coving and a central heating radiator.
Kitchen Diner3.58m x 3.15m (11'9" x 10'4")The kitchen is fitted with a range of matching wall and base units, complemented by stylish work surfaces and tiled splashbacks. It features a one-and-a-half bowl stainless steel sink, plumbing for a washing machine, and an integrated electric oven with a gas hob and extractor hood. A charming feature fireplace adds character to the space, while a uPVC double-glazed window and composite entrance door provide access to the rear. The room is finished with tiled flooring and a central heating radiator.
Cellar HeadA practical storage area housing the combi boiler, offering convenient access for maintenance and additional space for household essentials.
FIRST FLOOR
LandingBenefiting from a uPVC double-glazed window to the front elevation, a useful storage area and a central heating radiator for added comfort.
Bedroom One3.71m x 2.84m (12'2" x 9'4")Featuring a uPVC double-glazed window to the front elevation, this room benefits from a central heating radiator and useful built-in storage cupboards, providing practical and convenient space.
Bedroom Two3.84m x 2.41m (12'7" x 7'11")This room features a uPVC double-glazed window to the rear elevation, a central heating radiator, and useful built-in storage cupboards. An ornate cast-iron fireplace adds a touch of character and charm.
Bathroom2.59m x 1.80m (8'6" x 5'11")The bathroom features a modern white three-piece suite, including a panelled bath with an overhead shower, a pedestal hand wash basin, and a WC. Travertine tiling to the walls adds a stylish touch, complemented by a chrome heated towel rail. A uPVC double-glazed window to the front elevation provides natural light, while tiled flooring completes the space.
SECOND FLOOR
Attic Room5.59m (max) x 4.67m (max) (18'4" (max) x 15'4" (maA charming and functional room featuring exposed stonework and beams, with three Velux roof windows that flood the space with natural light. It also offers useful under-eaves storage and a central heating radiator for added comfort.
EXTERIORThe property features an enclosed front yard with one designated parking space, providing ample room for a small bistro table, ideal for relaxing and watching the world go by. At the rear, a larger patio garden offers a tranquil space for outdoor enjoyment, along with an additional parking space, making it perfect for sitting out and unwinding during the warmer months.
OTHER INFORMATION~ Council Tax Band 'B'
~ Tenure: Freehold
~ Parking: Off-Road
Exterior - Front
Living Room
Kitchen Diner
Bedroom One
Bedroom Two
Bathroom
Attic Room
Exterior - Rear
Rear Patio Garden
Front Yard
Beautiful Feature Log Burner
Attic Room











