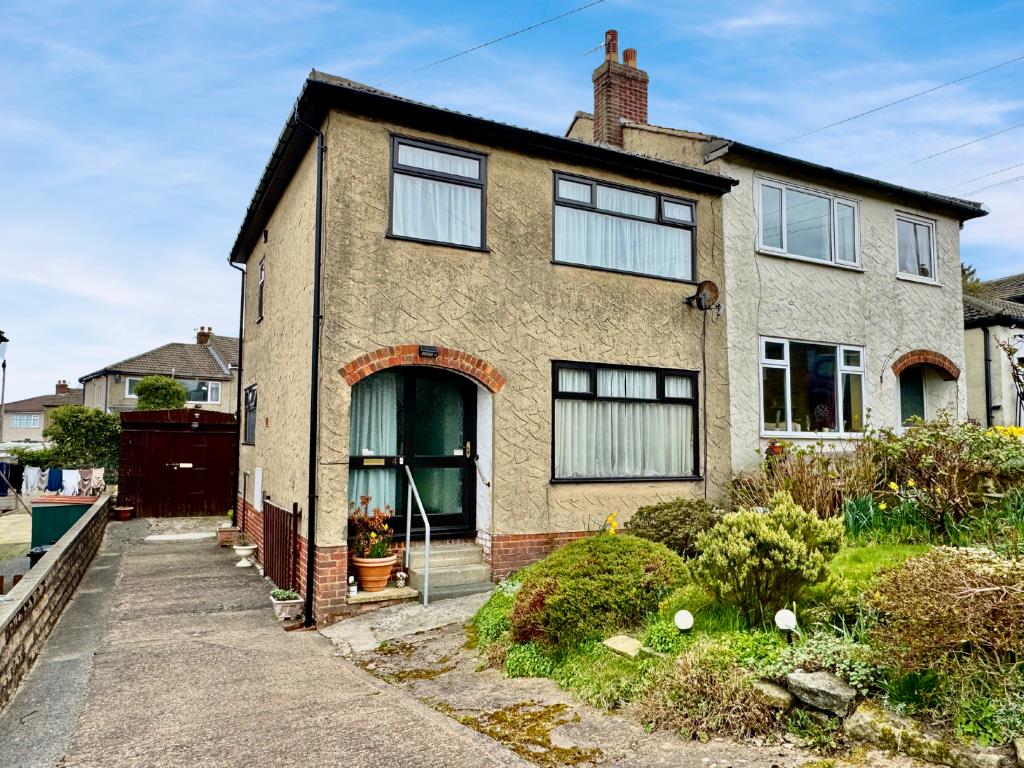3 bedroom
1 bathroom
1 reception
3 bedroom
1 bathroom
1 reception
GROUND FLOOR
Entrance HallFeaturing a wood-framed, double-glazed entrance door, a central heating radiator, and a staircase leading to the first floor.
Living / Dining RoomBenefiting from wood-framed double-glazed windows to both the front and rear elevations, this room also features two central heating radiators and a living-flame gas fire with a marble inset, hearth, and an elegant wooden surround.
KitchenFitted with a range of matching wall and base units complemented by work surfaces and tiled splashbacks, this kitchen also includes a stainless steel sink, plumbing for a washing machine, and a free-standing gas cooker. A wood-framed double-glazed window to the side elevation provides natural light, while a uPVC double-glazed door leads to the rear porch.
Rear PorchFeaturing wood-framed single-glazed windows and a wooden entrance door providing access to the rear garden.
FIRST FLOOR
LandingFeaturing a wood-framed double-glazed window to the side elevation and access to the loft via a hatch.
Bedroom OneBenefiting from a wood-framed double-glazed window to the front elevation, fitted storage cupboards, and a central heating radiator.
Bedroom TwoFeaturing a wood-framed double-glazed window to the rear elevation, fitted wardrobes, and a central heating radiator.
Bedroom ThreeBenefiting from a wood-framed double-glazed window to the front elevation and a central heating radiator.
BathroomComprising a white three-piece suite, including a corner shower cubicle with an electric shower, a pedestal hand wash basin, and a W/C. The room also features half-tiled walls, vinyl floor covering, a wood-framed double-glazed window to the rear elevation, and a central heating radiator.
EXTERIORThe front garden is laid to lawn with mature shrubs, offering a pleasant outlook. A driveway runs alongside the property, providing access to the single detached garage and offering ample off-road parking. The rear garden features a small patio area, leading to a lawned space surrounded by mature shrubs.
OTHER INFORMATION~ Council Tax Band 'B'
~ Tenure: Freehold
~ Parking: Driveway leading to a single garage
Exterior - Front
Living/Dining Room
Rear Garden
Entrance Hall
Kitchen
Living/Dining Room
Landing
Bedroom One
Bedroom Two
Bedroom Three
Bathroom
Front Garden
Rear Patio












