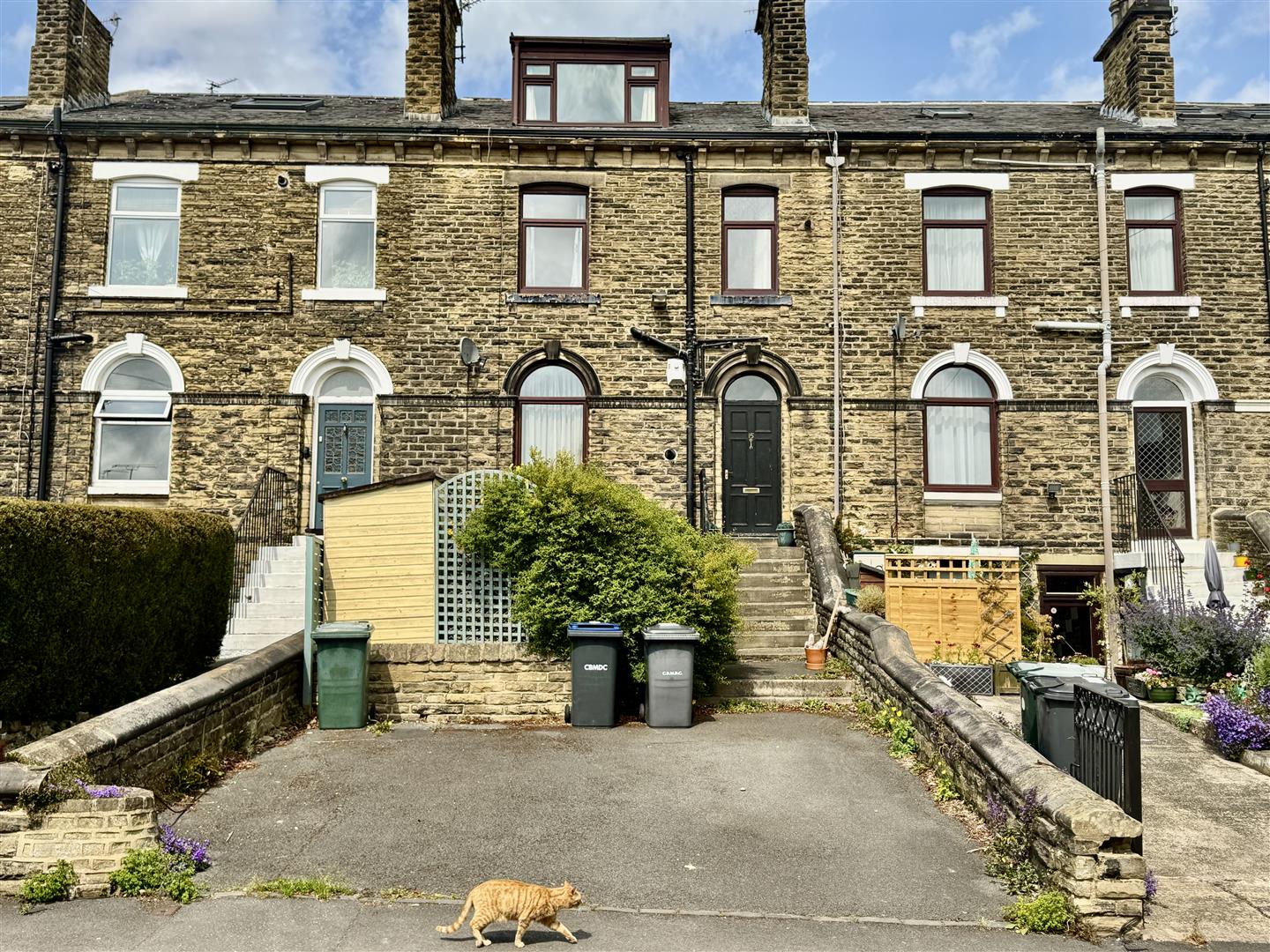2 bedroom
1 bathroom
2 receptions
2 bedroom
1 bathroom
2 receptions
LOWER GROUND FLOOR
L/G EntranceAccess to this part of the property is via a uPVC double glazed door leading into a storm porch, with a single glazed wooden door opening into the main accommodation. There is also an external W/C with a wash basin, offering potential for refurbishment.
Living Room5.94m x 5.11m (19'6" x 16'9")The room features a uPVC double glazed window, central heating radiator, and a characterful brickwork fireplace with a tiled inset and stone hearth. Built-in storage is provided in one of the alcoves.
Kitchen6.48m x 2.57m (21'3" x 8'5")Fitted with a range of matching wall and base units with work surfaces over and tiled splashbacks, the kitchen includes a stainless steel sink, integrated fridge/freezer, double electric oven and gas hob. Additional features include exposed brickwork, tiled flooring, a central heating radiator, plumbing for both a washing machine and dishwasher, and a useful under-stairs storage area.
GROUND FLOOR
Entrance Hallway5.99m x 2.01m (19'8" x 6'7)A wooden entrance door provides access into a spacious hallway with stairs rising to the first floor and descending to the lower ground level. The combination boiler is housed within a built-in cupboard. There is also a further corridor which leads to a door to the back of the property, but there are no access rights at the back.
Lounge5.84m x 4.60m! (19'2" x 15'1!)A generously proportioned lounge featuring a fireplace, uPVC double glazed window, central heating radiator, ceiling coving, and decorative cornice detail around the light fitting.
FIRST FLOOR
Landing
Bedroom 15.84m x 3.61m (19'2" x 11'10")A well-proportioned bedroom benefiting from built-in storage, a uPVC double glazed window, and a central heating radiator.
Bathroom4.60m x 2.97m (15'1" x 9'9")Fitted with a four-piece suite comprising a bath with shower mixer tap, pedestal wash basin, W/C, and separate shower cubicle. Finished with tiled splashbacks, a central heating radiator, and a uPVC double glazed window.
SECOND FLOOR
Bedroom 24.98m x 4.67m (16'4" x 15'4")A generously sized room featuring a uPVC double glazed dormer window offering far-reaching views, central heating radiator, and fitted wardrobes with sliding mirrored doors. There is also an adjoining storage room, offering flexible use to suit individual needs.
W/C1.68m x 1.22m (5'6" x 4'0")This space includes a W/C, wall-mounted sink, and a central heating radiator.
EXTERIORTo the front of the property is a double tarmac driveway providing off-road parking for two vehicles. Steps lead both down to the lower ground floor entrance and up to the main ground floor entrance. Additionally, there is a paved patio area.
ADDITIONAL INFORMATION~ Tenure: Freehold
~ Council Tax Band: A
~ Parking: A driveway provides off-road parking for two vehicles
~ Broadband - according to the Ofcom website there is 'Standard', 'Superfast' and 'Ultrafast' broadband available.
~ Mobile Coverage - according to the Ofcom website there is 'likely' outdoor mobile coverage from at least four of the UK's leading providers.
Exterior - cat not included!
Entrance Hallway
Kitchen
Lounge
Living Room
Bedroom 1
Bathroom
Bedroom 2
Separate W/C
2nd Floor Storage Room
Utility Area










