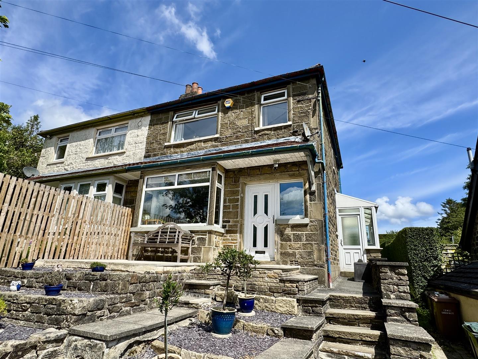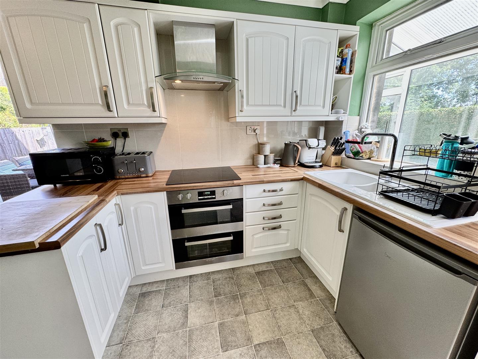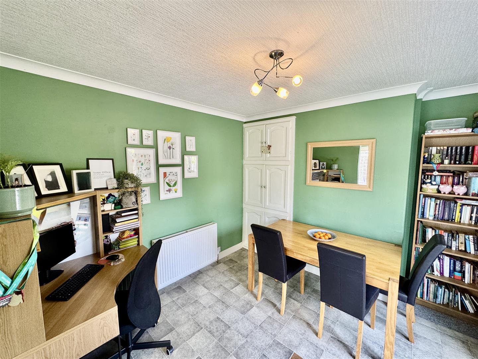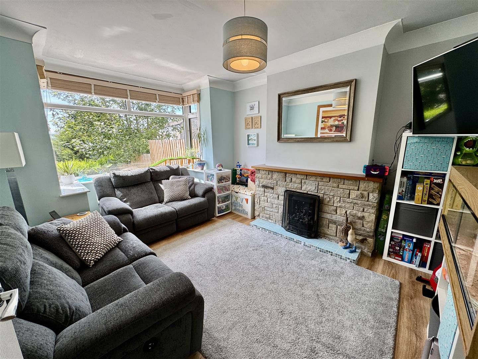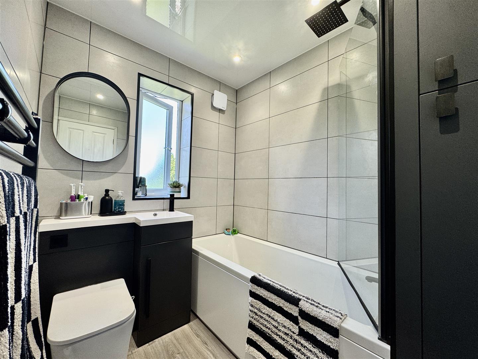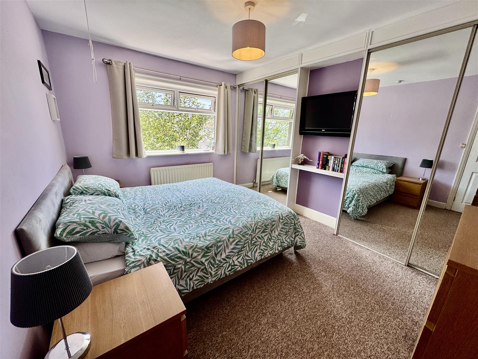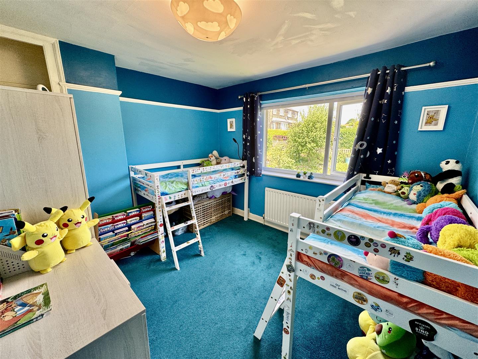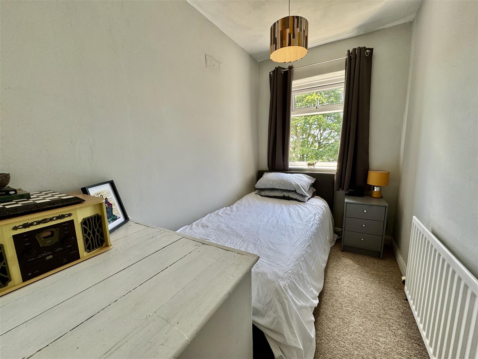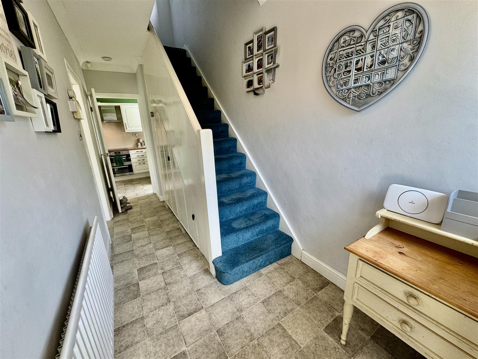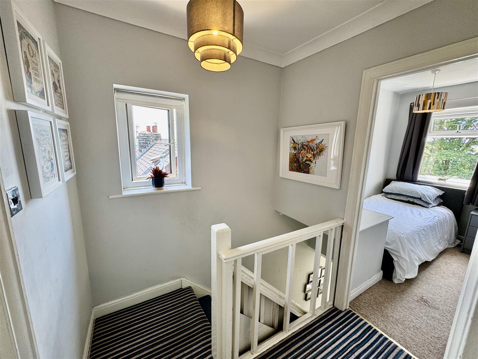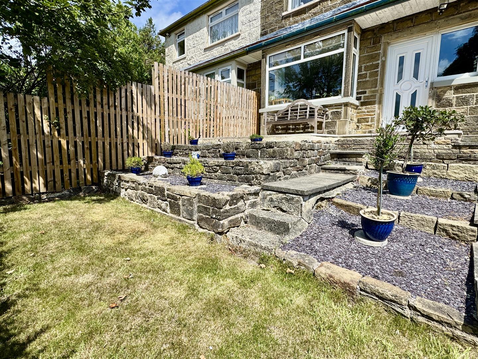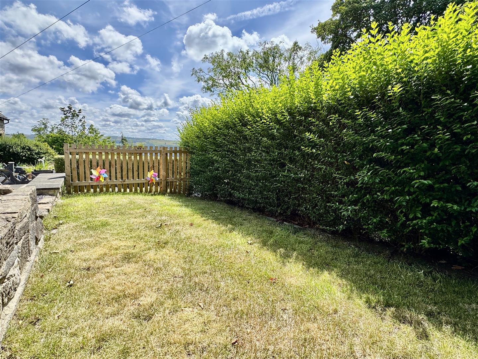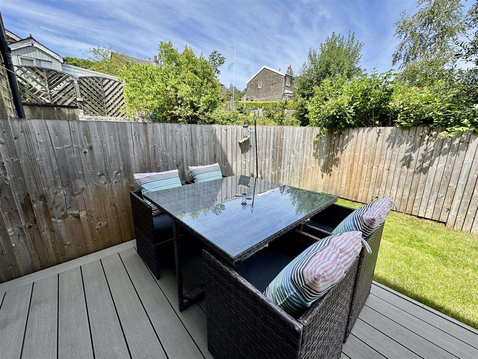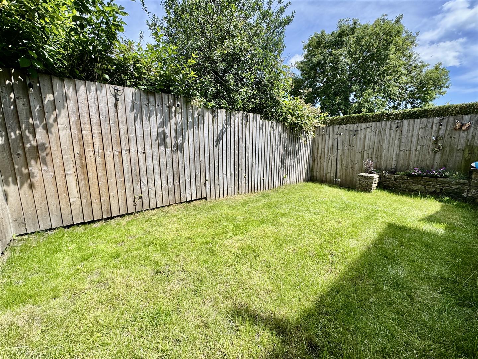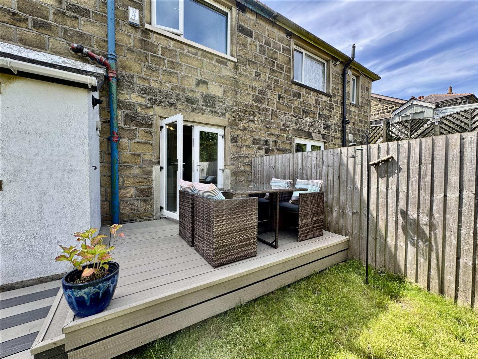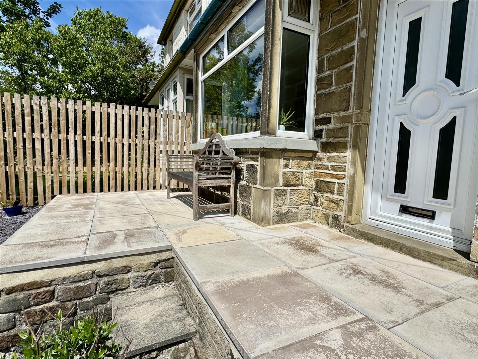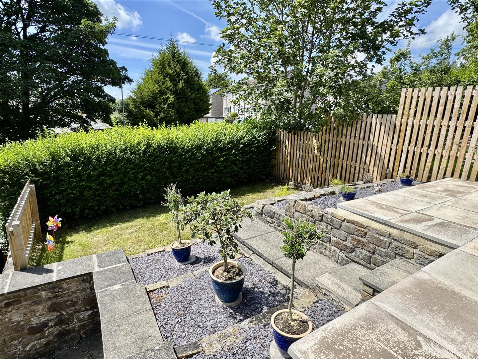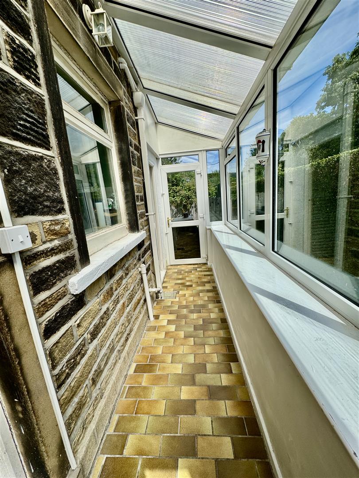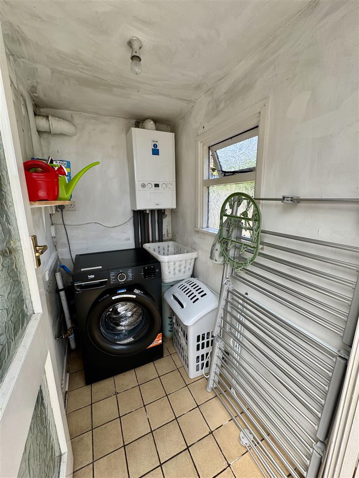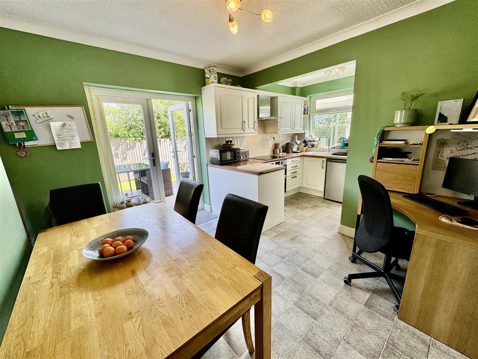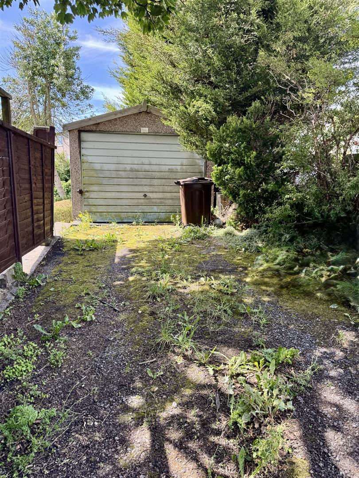3 bedroom
1 bathroom
1 reception
1022 sqft
3 bedroom
1 bathroom
1 reception
1022 sqft
GROUND FLOOR
Entrance HallFeaturing a uPVC double glazed entrance door and front-facing window, this welcoming hallway includes stairs rising to the first floor, a central heating radiator, a practical under-stairs storage cupboard, and vinyl flooring.
Living RoomA bright and spacious room featuring a uPVC double glazed bay window to the front elevation, attractive wooden flooring, a central heating radiator, and a stone fireplace with a gas point (please note, the gas fire shown has been capped off).
Dining KitchenA modern fitted kitchen and dining area featuring matching wall and base units with coordinating work surfaces and tiled splash-backs. This versatile space also includes a central heating radiator, built-in storage cupboards set into one alcove, an integrated electric oven with ceramic hob and extractor hood above, and a one and a half bowl porcelain sink. A wood-framed double glazed window to the side elevation and uPVC double glazed French doors leading to the rear patio allow for plenty of natural light. Finished with practical vinyl flooring, this open-plan area offers an ideal setting for family meals and gatherings.
Utility PorchA practical utility area housing the combi boiler and providing plumbing for a washing machine, with uPVC double glazed windows and a door offering access to the outside.
FIRST FLOOR
LandingFeaturing a loft hatch and a uPVC double glazed window to the side elevation. The loft is accessible via a fitted ladder and benefits from both light and power, offering excellent additional storage or potential for further use (subject to the necessary consents).
Bedroom 1A well-proportioned room featuring a uPVC double glazed window to the rear elevation, a central heating radiator, and fitted mirrored wardrobes providing ample storage.
Bedroom 2A bright room benefiting from a uPVC double glazed window to the rear elevation and a central heating radiator.
Bedroom 3A front-facing room featuring a uPVC double glazed window and a central heating radiator.
BathroomA contemporary bathroom fitted with a modern three-piece suite comprising a panelled bath with shower over, a vanity unit with inset sink and fitted WC. Finished with laminate flooring and tiled walls, the room also features a uPVC double glazed window to the rear elevation, recessed ceiling spotlights, an extractor fan, a heated towel rail, and useful built-in storage cupboards.
EXTERIORThe front of the property features a lawned area alongside low-maintenance tiered sections finished with decorative slate, offering an attractive and practical outdoor space. To the rear, the enclosed garden includes a composite decked area—perfect for relaxing or entertaining during the warmer months—as well as a lawned section, ideal for children's play. A versatile garden space suitable for the whole family.
ADDITIONAL INFORMATION~ Council Tax Band: A
~ Tenure: Freehold
~ Parking: Detached garage with driveway
~ Broadband - according to the Ofcom website there is 'Standard', 'Superfast' and 'Ultrafast' broadband available.
~ Mobile Coverage - according to the Ofcom website there is 'good' outdoor mobile coverage from at least four of the UK's leading providers.
Exterior - Front
Kitchen
Dining Area
Living Room
Bathroom
Bedroom 1
Bedroom 2
Bedroom 3
Entrance Hall
Landing
Front Garden
Front Garden
Rear Patio
Rear Garden
Rear Patio
Front Patio
Front Garden
Utility Porch
Utility Room
Dining Area
Garage & Driveway
