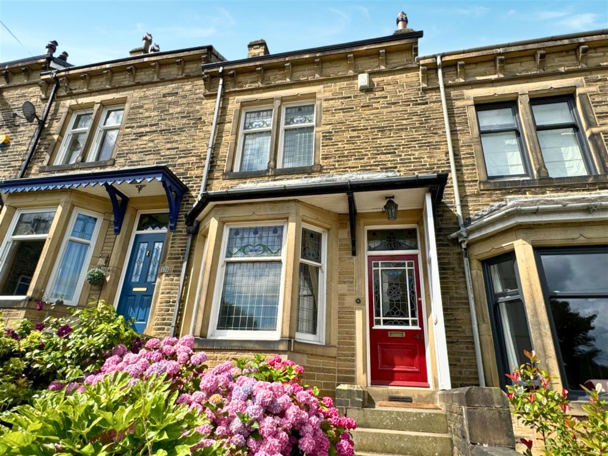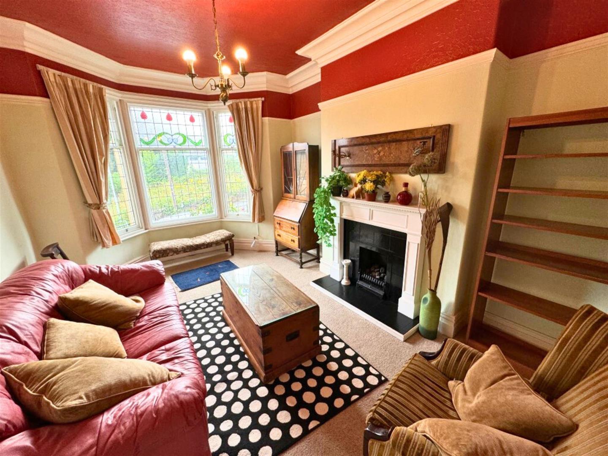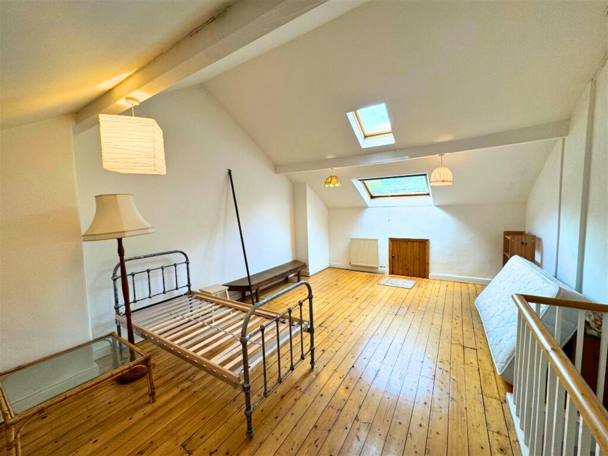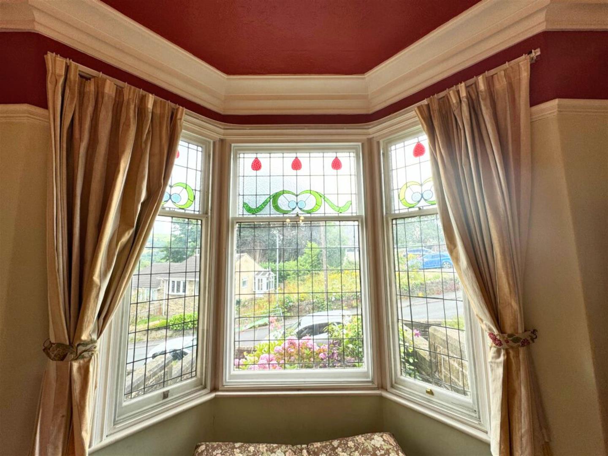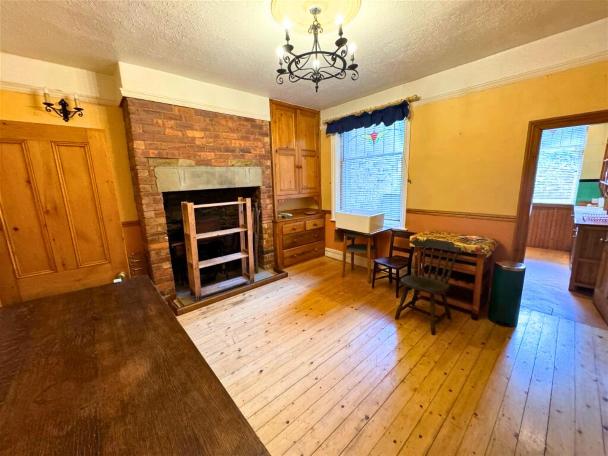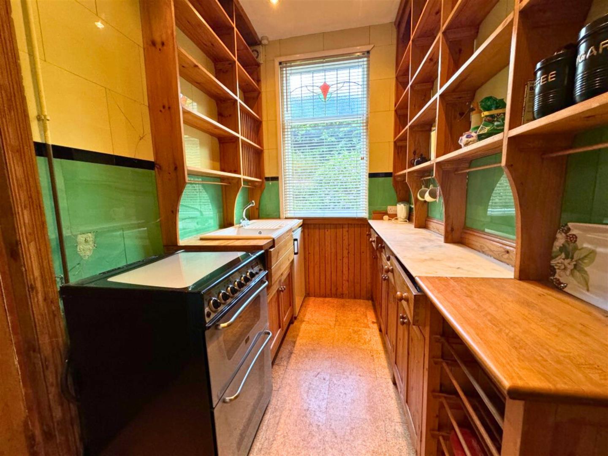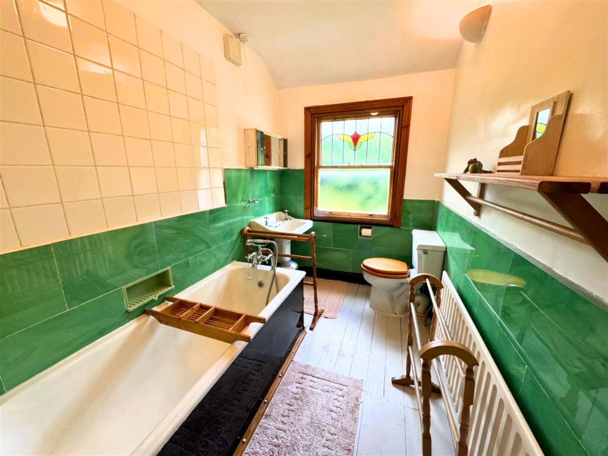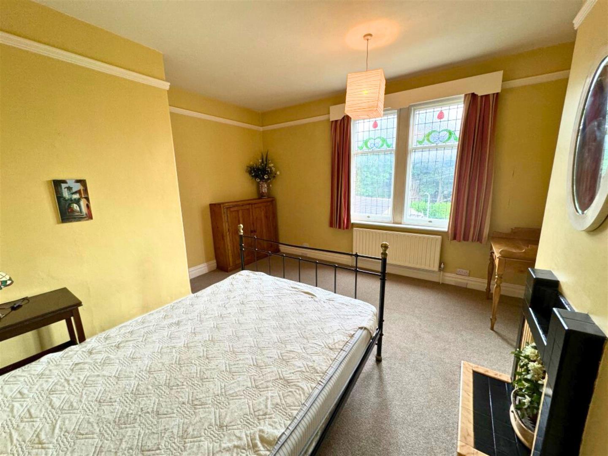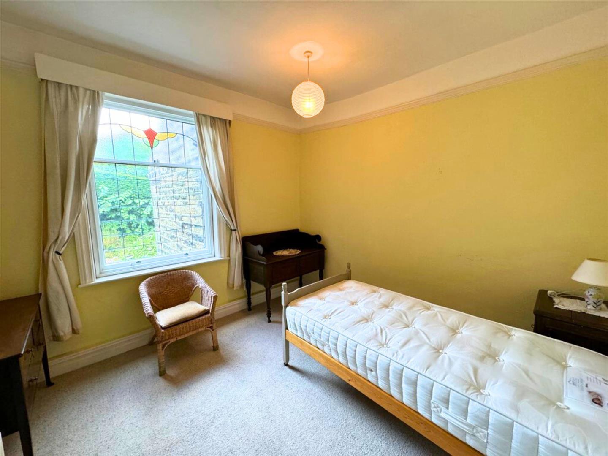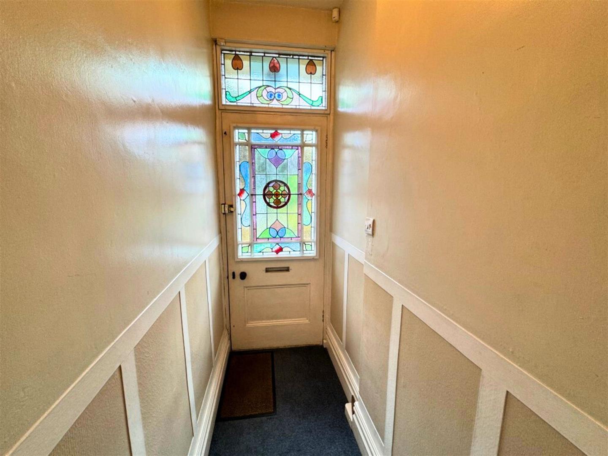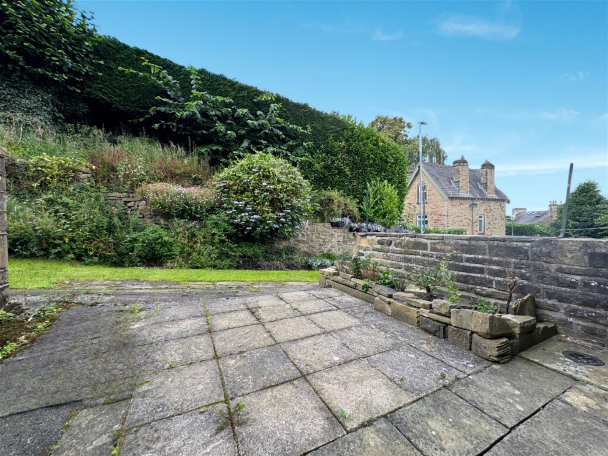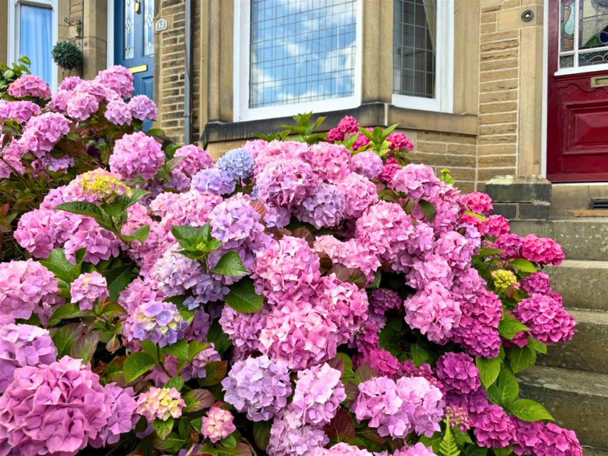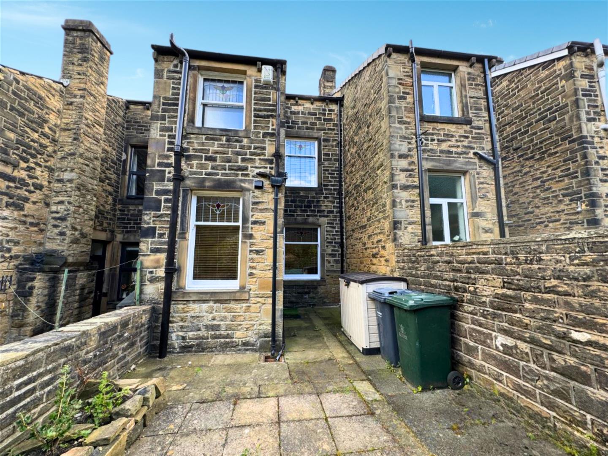3 bedroom
1 bathroom
2 receptions
1303 sqft
3 bedroom
1 bathroom
2 receptions
1303 sqft
LOWER GROUND FLOOR
Cellar4.8m x 1.2m (15'8" x 3'11")
GROUND FLOOR
Entrance HallWith a wooden and stained glass entrance door leading into the entrance hall. Central heating radiator and stairs leading off to the first floor.
Lounge4.83m (into bay window) x 3.33m (15'10" (into bayWith a wood framed sash 'bay' stained glass window, complimented with secondary glazing, feature fireplace, central heating radiator and coving to the ceiling.
Dining Room4.09m x 3.94m (13'5" x 12'11")With exposed floorboards, central heating radiator, access to the cellar, a 'feature' bricked inglenook fireplace, cupboard and drawers built into one of the alcoves.
Kitchen3.28m x 1.75m (10'9" x 5'9")With 'joiner-made' solid wood base units, porcelain sink, work surfaces over, tiled walls, wood framed single glazed stained glass window to the rear elevation with secondary glazing and entrance door leading out to the rear garden.
FIRST FLOOR
Landing
Master Bedroom4.39m (max) x 4.11m (14'5" (max) x 13'6")With wood-framed single glazed stained glass windows with secondary glazing to the front elevation, central heating radiator, ornate original fireplace and a useful under stairs storage cupboard.
Bedroom Two3.58m x 3.33m (11'9" x 10'11")With a wood framed single glazed stained glass window and a central heating radiator.
Bathroom3.28m x 1.78m (10'9" x 5'10")With a white three-piece suite comprising of panelled bath with shower mixer tap, pedestal hand wash basin and W/C, tiled walls complimented with glass splash-back tiles, central heating radiator, wood framed single glazed stained glass window to the rear elevation with secondary glazing. Storage cupboard housing the boiler.
SECOND FLOOR
Attic Bedroom6.43m x 4.39m (21'01" x 14'5")This is a large attic bedroom with exposed floorboards, useful under eaves storage to both ends, two central heating radiators and two Velux windows allowing copious amounts of light to flow through the room. There is potential to convert this into two bedrooms if desired.
EXTERIORLow maintenance front garden with Yorkshire stone flags and mature bushes/shrubs. The rear patio area is flagged and provides a good space to sit out and enjoy the summer months and can also be used as a parking space.
OTHER INFORMATIONCouncil Tax Band 'C'
Tenure: Freehold
Parking: On-street but there is potential to use the rear flagged area
Exterior - Front
Lounge
Large Attic Bedroom
Stained Glass Window
Dining Room
Kitchen
Bathroom
Master Bedroom
Bedroom Two
Entrance Hall
Patio Area - Parking Space
Front Garden
Exterior - Rear
