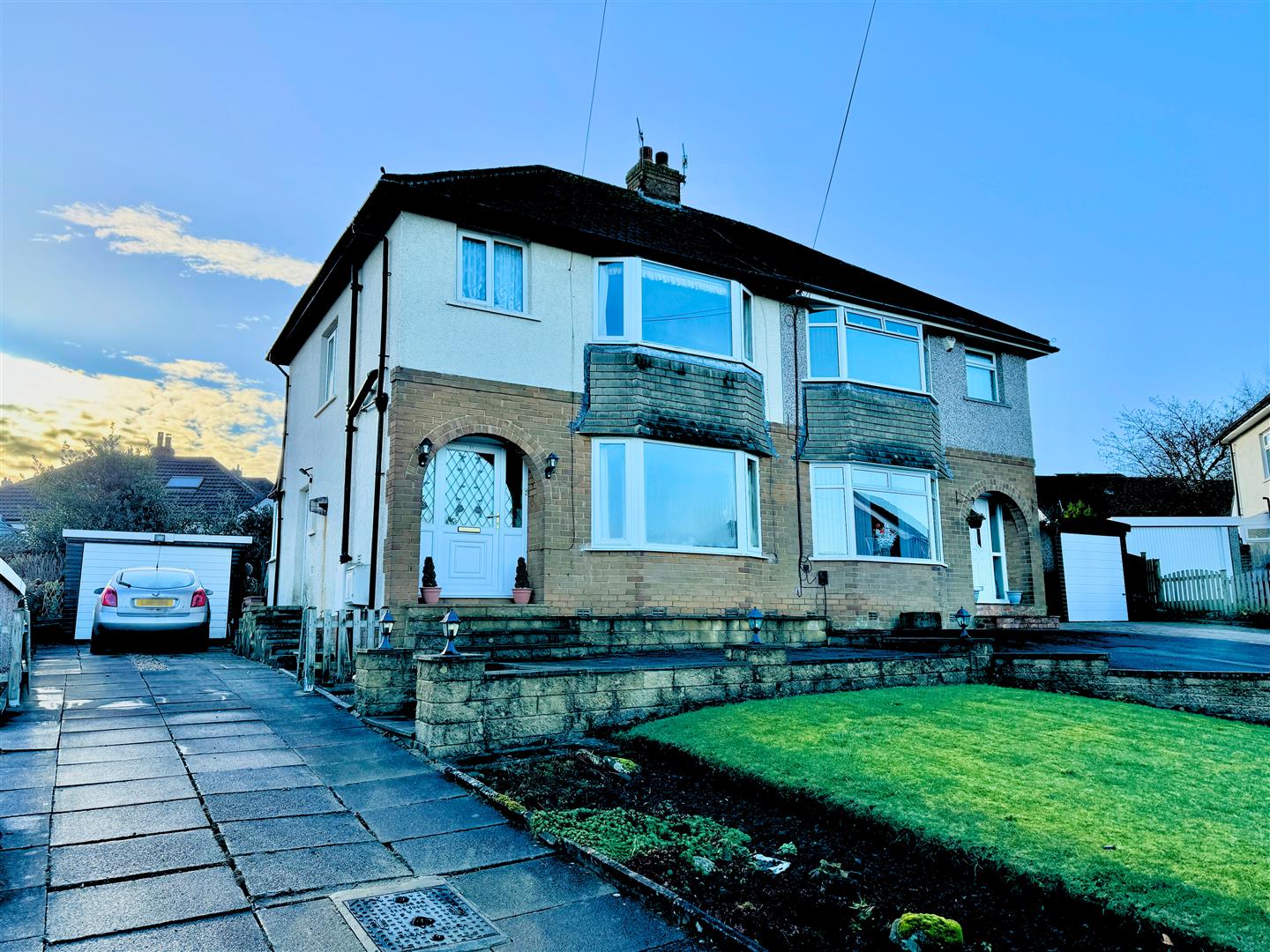3 bedroom
1 bathroom
1 reception
3 bedroom
1 bathroom
1 reception
GROUND FLOOR
Entrance Hall4.27m x 1.98m (14'0" x 6'06")With a uPVC double glazed entrance door, central heating radiator, stairs leading off to the first floor and useful under-stairs storage cupboard housing the combi-boiler.
Kitchen4.01m x 2.77m (13'02" x 9'01")With a range of matching wall and base units with work-surfaces over and tiling to the splash-backs. Integrated double electric oven, 5 ring gas hob with extractor hood over and double circular stainless steel sink. Plumbing for a washing machine, uPVC double glazed window to the rear elevation and a uPVC double glazed entrance door to the side elevation.
Lounge/Diner7.24m x 3.68m (23'09" x 12'01")With uPVC double glazed windows to the front and rear elevations, two central heating radiators, electric feature fire complimented with a modern surround.
FIRST FLOOR
Landing2.11m x 1.68m (6'11" x 5'06")With a uPVC double glazed window to the side elevation.
Bedroom One3.96m x 3.71m (13'0" x 12'02")With a uPVC double glazed window to the front elevation enjoying long-distant views and a central heating radiator.
Bedroom Two3.38m x 2.95m (11'01" x 9'08")With a uPVC double glazed window to the rear elevation and a central heating radiator.
Bedroom Three2.67m x 2.34m (8'09" x 7'08")With a uPVC double glazed window to the rear elevation and a central heating radiator.
Bathroom2.31m x 1.91m (7'07" x 6'03")With a three-piece suite comprising of bath with electric shower over, W/C and vanity sink unit. Tiled walls and floor, uPVC double glazed window to the front elevation and a chrome heated towel rail.
EXTERIORThe front garden consists of a tiered lawned garden with flower bed borders and a patio area. Driveway leading to a single detached garage. The rear garden is low maintenance with mature trees and shrubs.
OTHER INFORMATION~ Council Tax Band 'C'
~ Tenure: Freehold
~ Parking: Driveway leading to a single detached garage
Exterior - Front
Lounge
Kitchen
Dining Area
Entrance Hall
Bedroom One
Bathroom
Bedroom Two
Entrance Hall
View
Landing
Bedroom Three
Exterior - Rear
Front Patio/Garden













