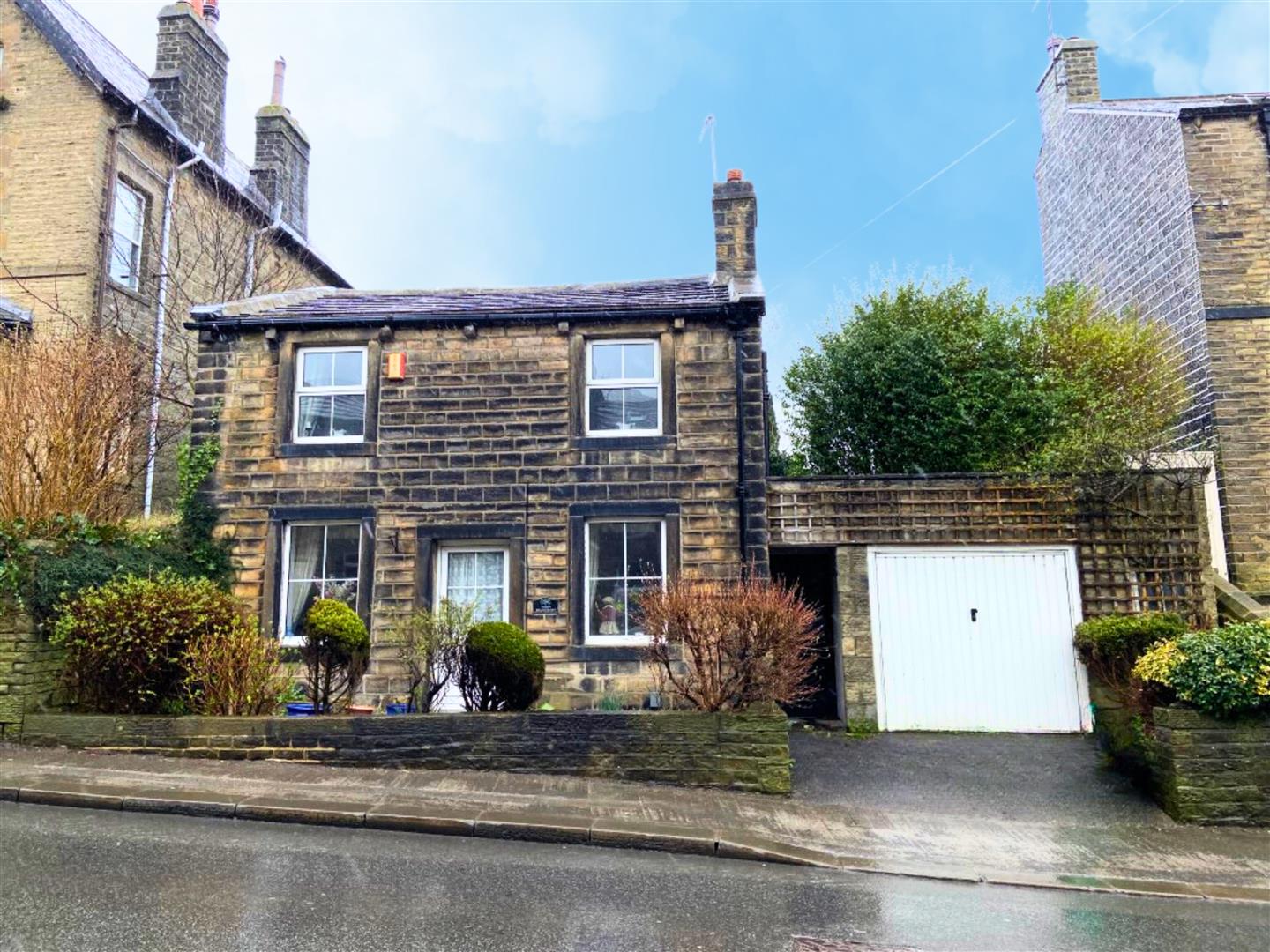3 bedroom
1 bathroom
1 reception
969 sqft
3 bedroom
1 bathroom
1 reception
969 sqft
GROUND FLOOR
Lounge6.02m (max) x 4.62m (19'09" (max) x 15'02")With a uPVC double glazed entrance door and uPVC double glazed windows to the front and side elevations. Having a central heating radiator, feature beams to the ceiling, feature brick fireplace with stone lintels and tiled hearth and living-flame gas fire. Open staircase leading to the first floor.
Kitchen3.94m x 2.62m (12'11" x 8'07")With a range of matching wall and base units with work-surfaces over and tiling to the splash-backs, incorporating a one and a half bowl resin sink unit, integrated electric oven with electric hob and recirculatory hood over. Plumbing for a washing machine and dishwasher. Also having a central heating radiator. UPVC double glazed windows to the rear elevation and uPVC double glazed door leading out to the side elevation. Stone flagged floor and a useful under-stairs storage area.
FIRST FLOOR
LandingWith feature beams, a wood-framed sash window to the rear elevation and wooden panelling to the walls.
Bedroom One2.90m (to wardrobe fronts) x 2.82m (9'06" (to wardWith a uPVC double glazed window to the front elevation, central heating radiator and built in wardrobes providing useful storage space.
Bedroom Two3.00m x 2.97m (9'10" x 9'09")With a uPVC double glazed window to the side elevation and a central heating radiator.
Bedroom Three2.84m x 1.96m (9'04" x 6'05")With a uPVC double glazed window to the front elevation and a central heating radiator.
Bathroom1.83m x 1.70m (6'00" x 5'07")With a white three-piece suite comprising of panelled bath with shower over, W/C and pedestal hand wash basin. Tiling to majority of the walls and uPVC double glazed window to the side elevation.
EXTERIORTo the front of the property is a garden with mature shrubs and small driveway leading to a single garage. To the rear is a secluded terraced patio garden, making an ideal space to sit out in the summer months.
OTHER INFORMATION~ Council Tax Band 'C'
~ Tenure: Freehold
~ Parking: There is a small driveway leading to a single garage
Exterior
Garden
Lounge/Dining Area
Lounge
Kitchen
Utility Area
Landing
Bedroom One
Bedroom Two
Bathroom
Bedroom Three
Garden











