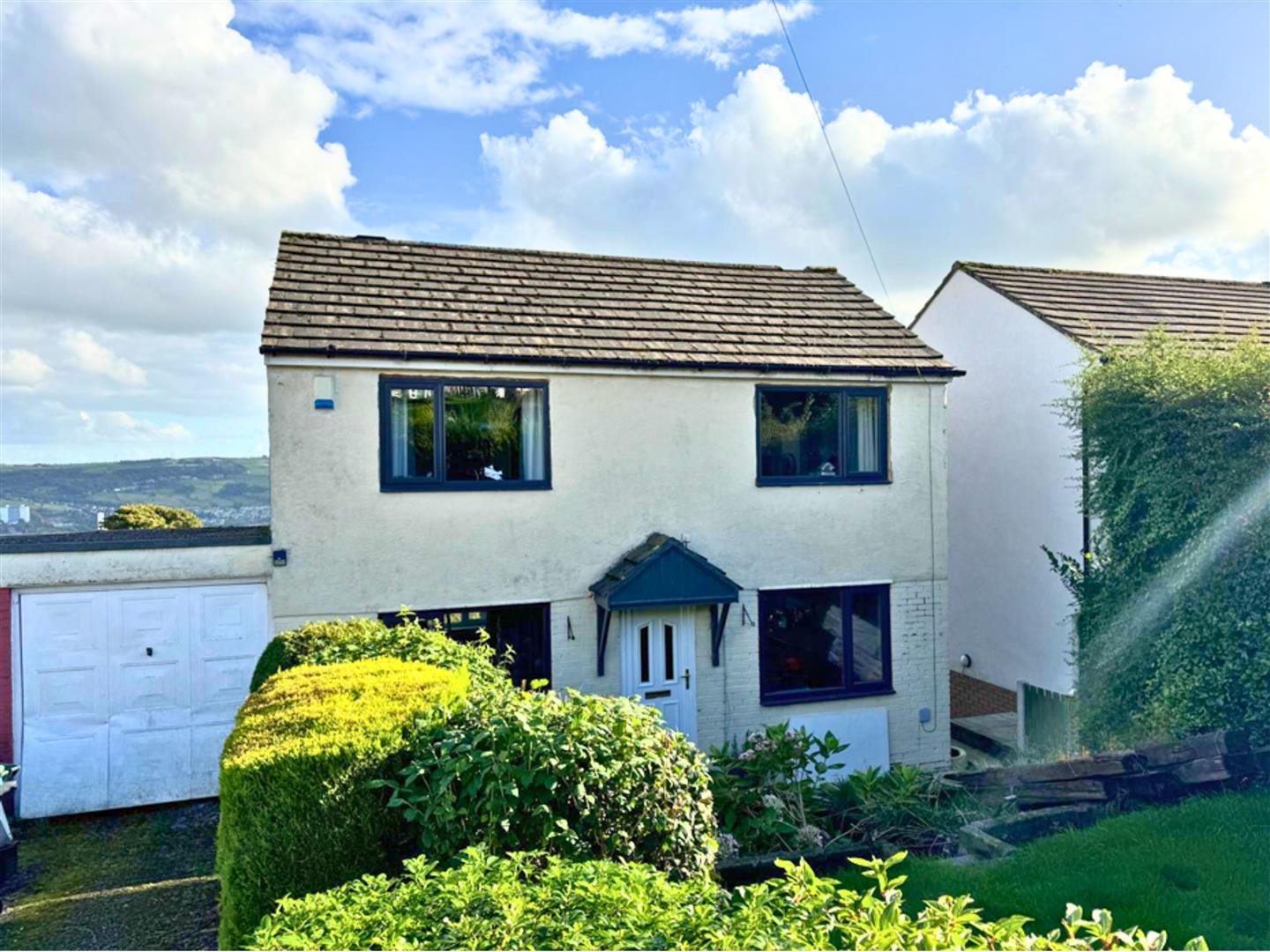3 bedroom
1 bathroom
1 reception
980 sqft
3 bedroom
1 bathroom
1 reception
980 sqft
LOWER GROUND FLOOR
Cellar5.21m x 3.15m (17'1" x 10'4")A useful under-house storage space with access out to the rear garden.
Utility5.21m x 3.10m (17'1" x 10'2")With plumbing for a washing machine and a utility cupboard with a stainless steel sink.
GROUND FLOOR
Entrance HallWith a uPVC double glazed entrance door and stairs leading off to the first floor.
Dining Kitchen3.05m x 5.11m (10'0" x 16'9")With laminate flooring, central heating radiator, uPVC double glazed window to the front elevation and stairs leading down to lower ground level. A modern fitted kitchen with matching wall and base units with granite work surfaces over and granite splash backs, uPVC double glazed window over looking the rear elevation with spectacular countryside views, integrated fridge-freezer, integrated dishwasher, Belfast-style sink with brass mixer tap. Integrated single electric oven and ceramic hob with recirculatory hood over. Recessed spotlights to the ceiling and a useful under stairs storage pantry.
Living Room3.15m x 5.16m (10'4" x 16'11")With laminate flooring, two central heating radiators, two uPVC double glazed windows to the front and rear elevations. The rear elevation enjoys long distant countryside views. Electric fire with limestone inset, hearth and surround.
FIRST FLOOR
LandingWith a central window providing a focal-point overlooking the valley, a central heating radiator and useful storage cupboards.
Bedroom One3.18m x 3.25m (10'5" x 10'8")With laminate flooring, a uPVC double glazed window to the front elevation, a central heating radiator and a built-in wardrobe.
Bedroom Two3.07m x 3.30m (10'1" x 10'10")With a uPVC double glazed window to the front elevation, a central heating radiator and a built-in wardrobe.
Bedroom Three1.75m x 2.26m (5'9" x 7'5")With a uPVC double glazed window to the rear elevation (enjoying long distant views) and a central heating radiator.
Bathroom1.91m x 2.21m (6'3" x 7'3")With a three-piece suite comprising of: panelled bath with electric shower over, W/C, pedestal hand wash basin, a uPVC double glazed window to the rear elevation, a central heating radiator and tiling to the splash-backs.
EXTERIOR
Garage2.69m x 5.08m (8'10" x 16'8")
GardenTo the front of the property is a lawned garden and driveway leading to a single garage, providing useful off-road parking. The rear of the property enjoys a large versatile garden with lawn and patio area, making an ideal outdoor entertaining space.
OTHER INFORMATIONTenure: Freehold
Council Tax Band: 'D'
Parking: Driveway leading to a single garage
Exterior - Front
Dining Kitchen
Living Room
Aerial Shot of The Valley
Dining Area
Bedroom One
Bedroom Two
Bedroom Three
Utility Area
Bathroom
View
Rear Garden
Front Garden
Aerial Shot Showing Border













