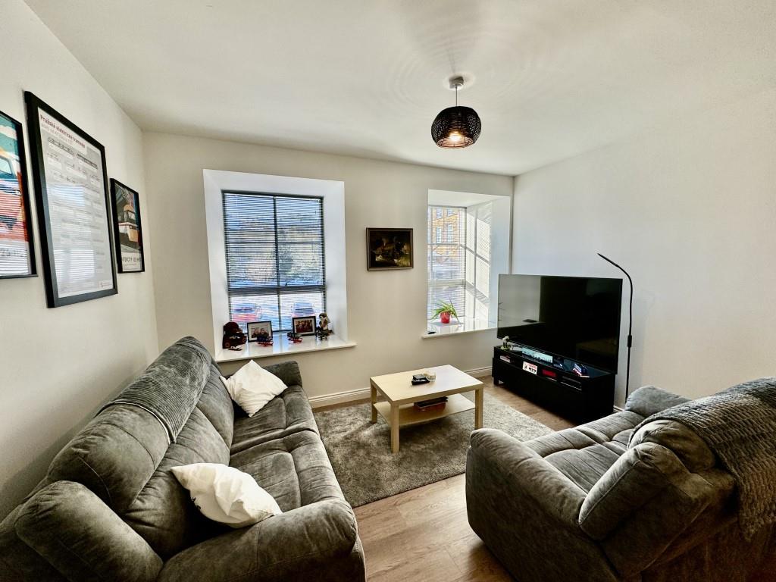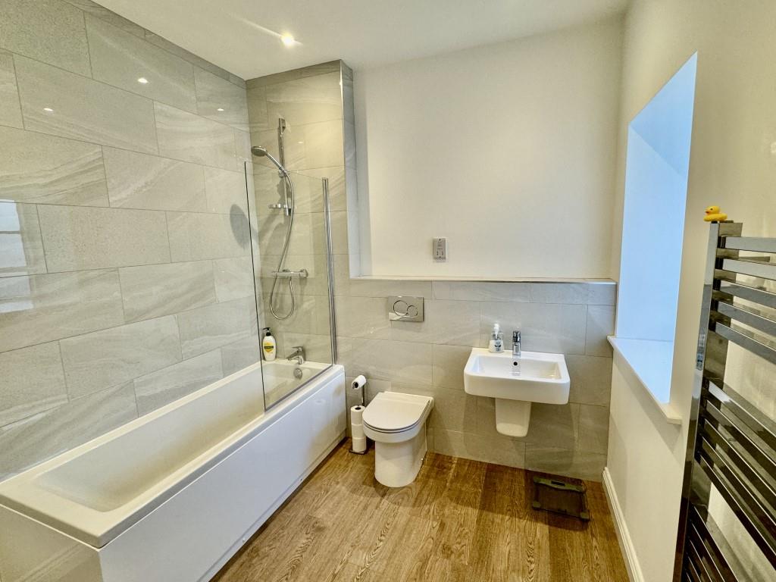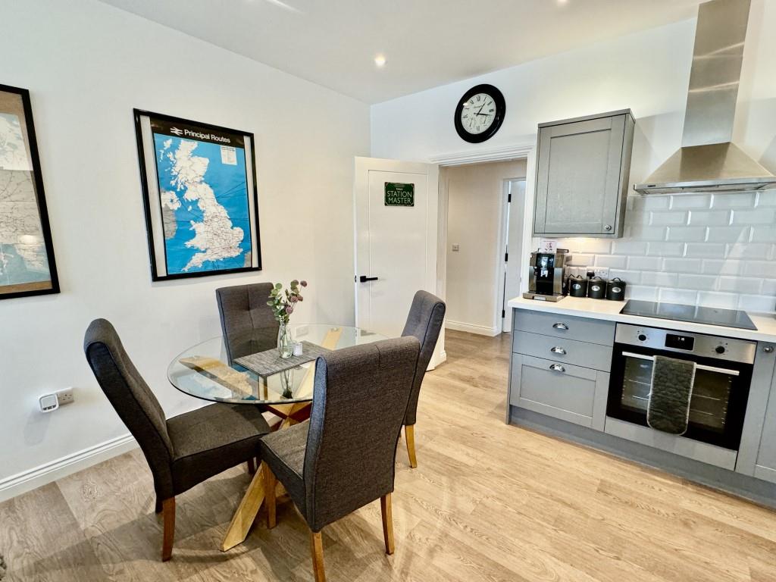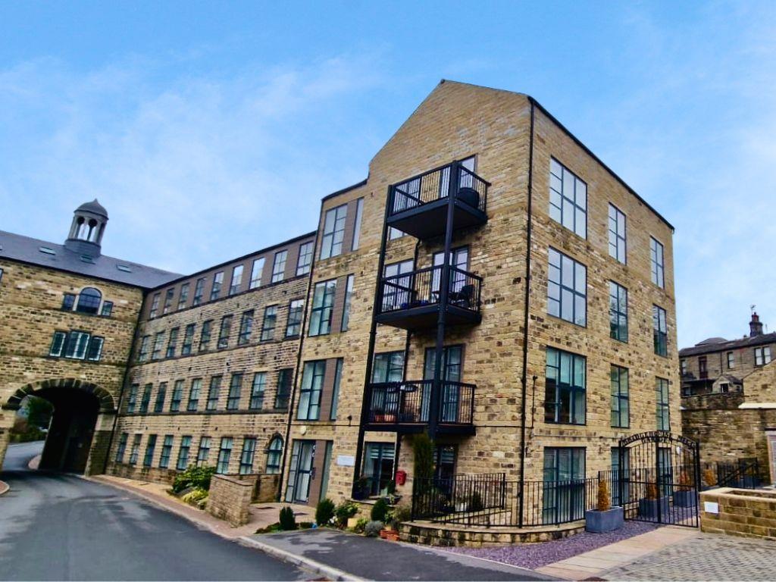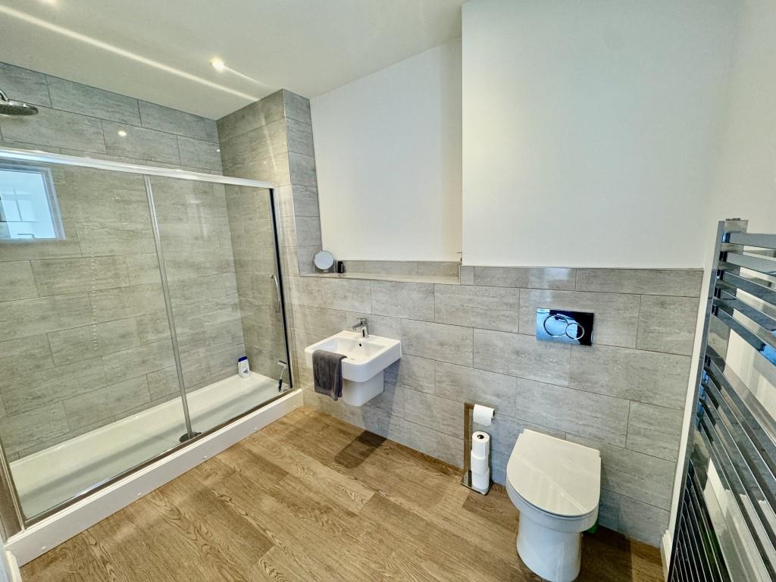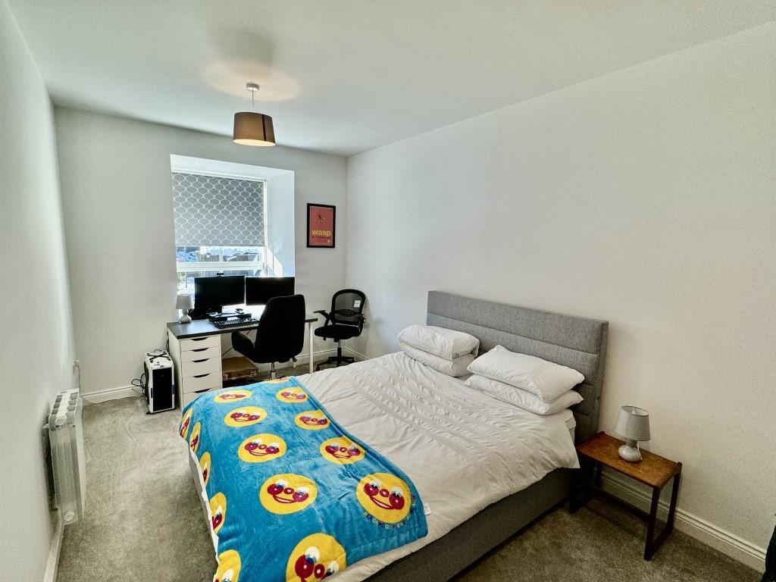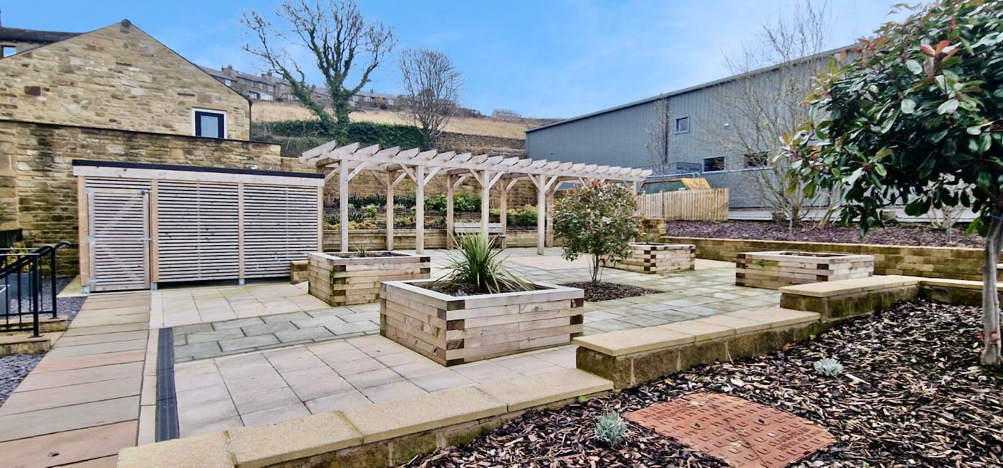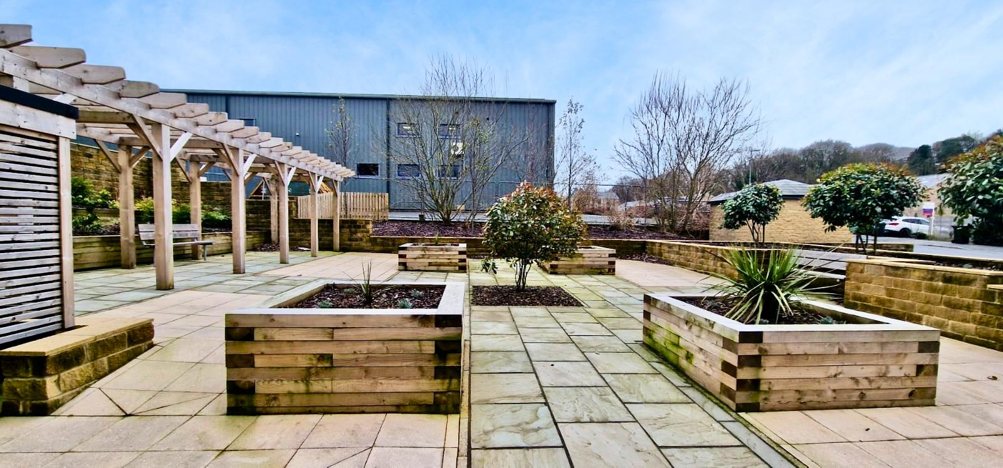2 bedroom
2 bathroom
1 reception
948 sqft
2 bedroom
2 bathroom
1 reception
948 sqft
Entrance Hall6.27m x 1.19m (20'07" x 3'11")With an electric wall-mounted radiator, walk-in storage cupboard housing the hot water cylinder tank and consumer unit and karndean flooring.
Lounge / Dining Kitchen5.92m x 3.96m (19'5" x 13'00")An open plan living space comprising of a modern fitted kitchen with matching wall and base units with work-surfaces over and tiling to the splash-backs. Integrated single electric oven, ceramic hob with extractor hood over. Integrated washing machine, slimline dishwasher and fridge/freezer. With Karndean flooring, a wall-mounted electric radiator and two large double glazed windows allowing copious amounts of natural light to flood the room.
Master BedroomWith two large double glazed windows allowing copious amounts of natural light into the room and an electric wall-mounted radiator.
En-Suite Shower RoomWith a white suite comprising of extra large walk-in shower cubicle, half pedestal hand wash basin, W/C and chrome heated towel rail, a double glazed window and Karndean flooring.
Bedroom TwoWith a double glazed window and electric wall-mounted radiator.
Main BathroomWith a white three-piece suite comprising of panelled bath with shower over, half pedestal hand wash basin and W/C and a chrome heated towel rail, a double glazed window and Karndean flooring.
EXTERIORWith one designated parking space along with four visitor spaces with electric charging points and a communal garden. Within the communal garden is an enclosed cycle store in a lockable shed. External CCTV monitoring the communal entrance door and the bin store.
OTHER INFORMATION~ Council Tax Band 'C'
~ Tenure: Leasehold
~ Lease Term: 999 years from 01-01-2020
~ Service Charge: £250 per month which includes buildings insurance
Lounge
Kitchen
Main Bathroom
Dining Area
Exterior
Master Bedroom
En-suite Shower Room
Master Bedroom
Bedroom Two
Entrance Hall
Communal Garden
Communal Garden
