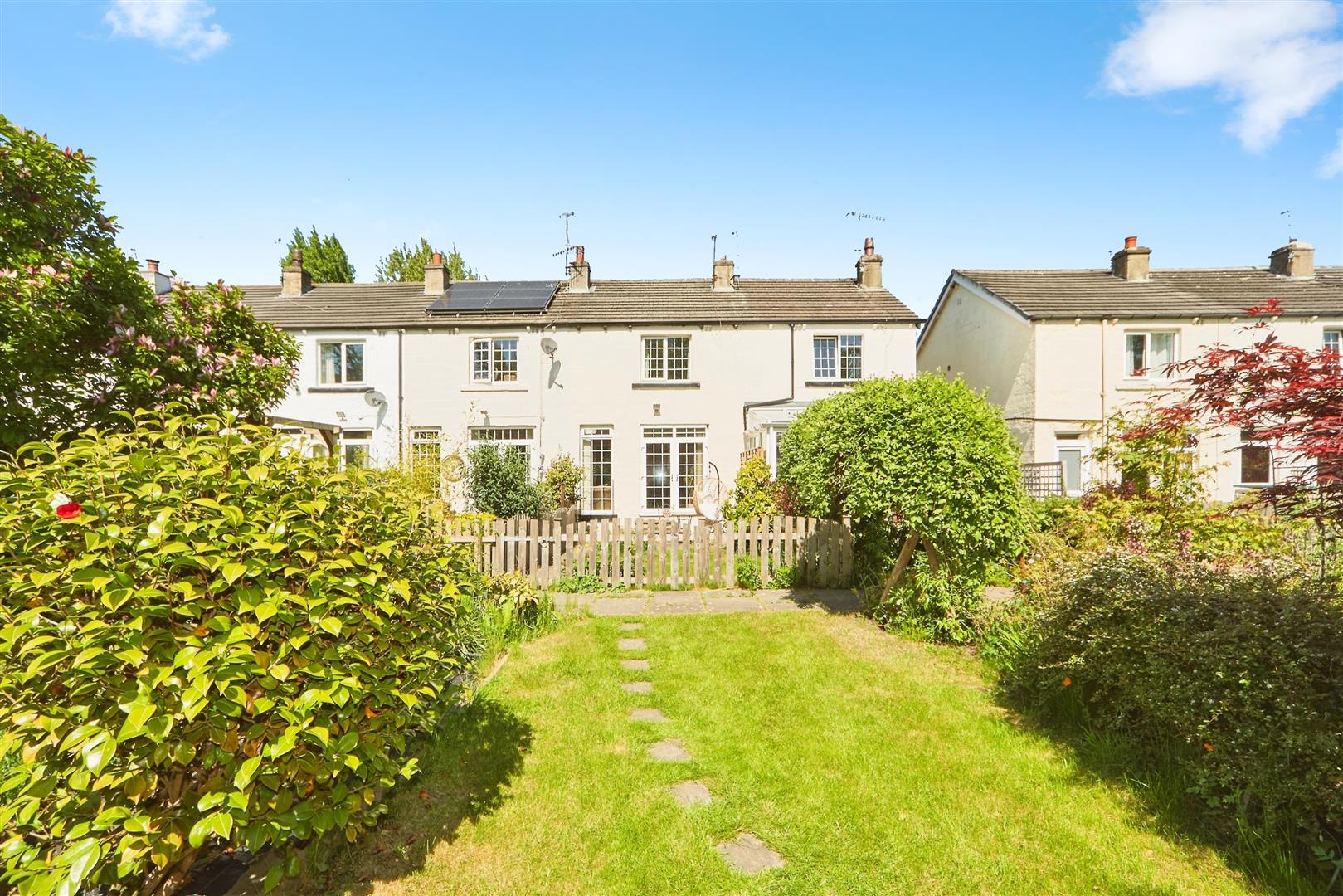2 bedroom
1 bathroom
1 reception
808 sqft
2 bedroom
1 bathroom
1 reception
808 sqft
GROUND FLOOR
Living Room4.29m x 3.86m (14'1" x 12'8")Feature fireplace with electric fire and uPVC double glazed French doors providing access to the rear garden and a central heating radiator. Leads through to:
Under-Stairs StorageA practical under-stairs storage area, ideal for everyday household items.
Dining Kitchen4.27m x 2.29m (14'0" x 7'6")A range of modern fitted wall and base units with complementary work surfaces, incorporating an inset stainless steel sink with mixer tap, two uPVC double glazed windows to the front elevation and a central heating radiator. Integrated appliances include an electric oven, electric hob with extractor hood, built-in dishwasher and a built-in fridge and freezer . External door providing access to the front yard.
FIRST FLOOR
Landing
Bedroom One4.27m x 3.89m (14' x 12'9")With a uPVC double glazed window to the rear elevation overlooking the garden, a central heating radiator and built-in wardrobes.
Bedroom Two3.38m x 2.13m (11'1" x 7'00")Featuring a uPVC double glazed window to the front elevation, central heating radiator, and a built-in wardrobe with sliding mirrored doors.
Shower Room2.03m x 1.55m (6'8" x 5'1")A modern three-piece white suite comprising a fully tiled shower enclosure, vanity wash hand basin, and low-level WC. Finished with a ladder-style heated towel rail and fully tiled walls and flooring for a contemporary look and a uPVC double glazed window to the rear elevation.
EXTERIORFrom Ash Grove, a pedestrian gate provides access to a paved and gravelled front yard/garden area. An outhouse store houses the combi boiler and benefits from plumbing for a washing machine. Opposite the property, there is a single detached garage with an up-and-over door.
To the rear lies one of the property’s most impressive features - an extensive, beautifully maintained garden with manicured lawns and mature shrub borders. Paved stepping stones lead to a tranquil riverside seating area, offering an ideal spot to relax and enjoy the surroundings. Additionally, the garden includes a bespoke, joiner-built office/workshop, providing a versatile space suitable for a variety of uses.
ADDITIONAL INFORMATION~ Council Tax Band: B
~ Tenure: Freehold
~ Parking: On-street (no permit required) - There is also a detached single garage opposite the property.
~ Flooding: In 2015 Ash Grove and the property flooded due to a river network fault which has since been resolved. The property has had a flood defence system installed. Home insurance is not affected and can still be obtained.
~ Broadband - according to the Ofcom website there is 'Standard', 'Superfast' and 'Ultrafast' broadband available.
~ Mobile Coverage - according to the Ofcom website there is 'likely' outdoor mobile coverage from at least four of the UK's leading providers.
Rear Garden
Rear Garden
Dining Kitchen
Living Room
Living Room
Garden View
Bedroom One
Bedroom Two
Shower Room
Rear Garden
Elevated Pic
Rear Garden
Office/Garden Room
Office/Garden Room
Riverside Patio Area
River View
Front Yard
Garage

















