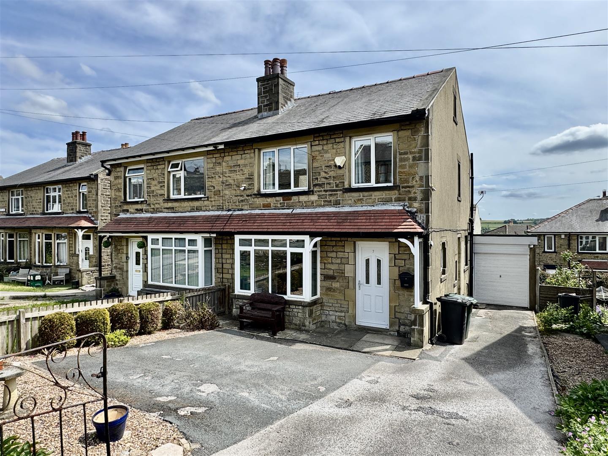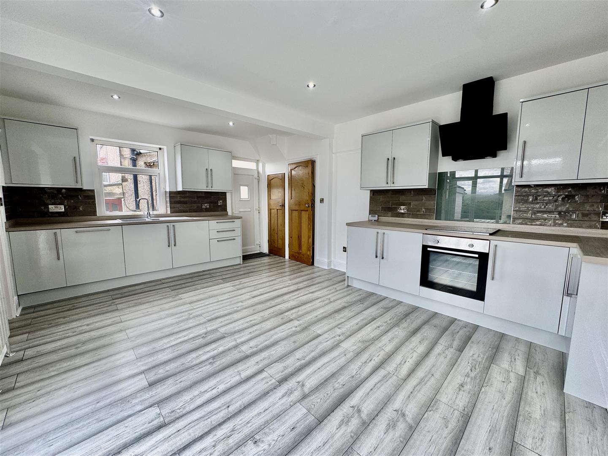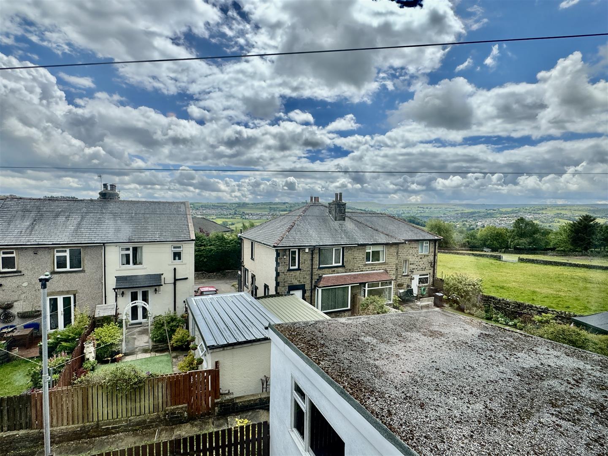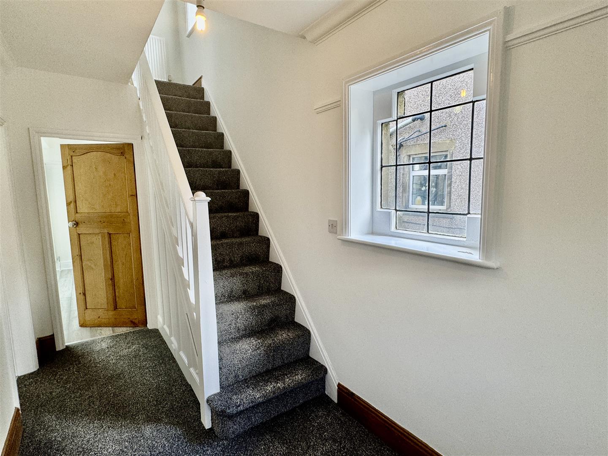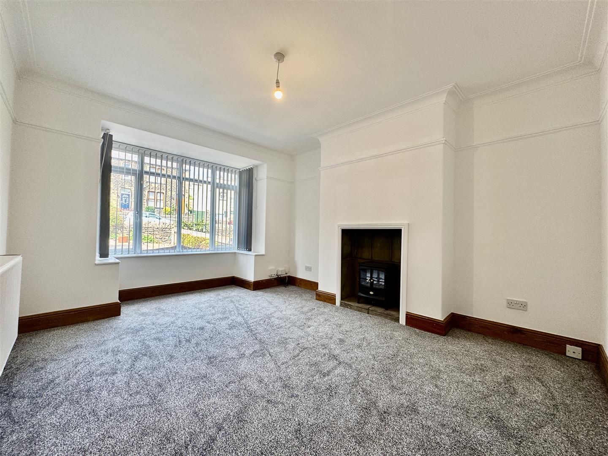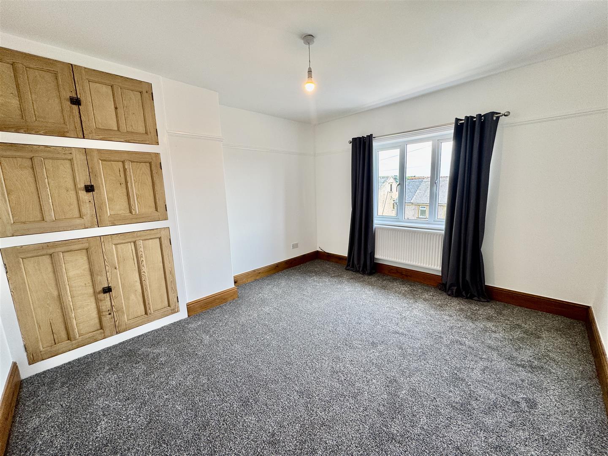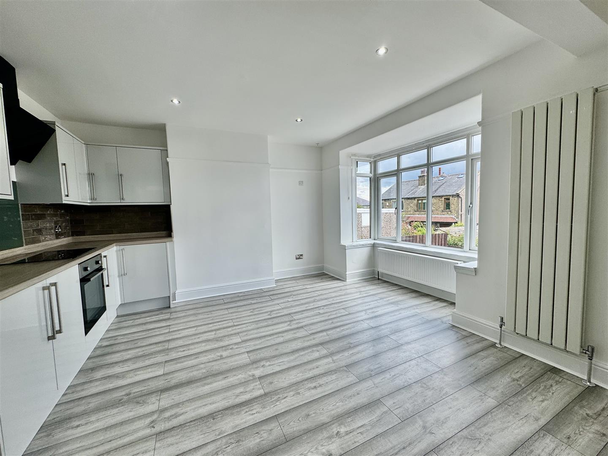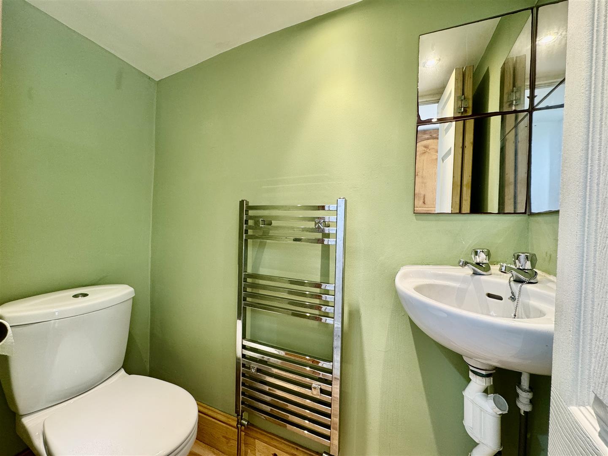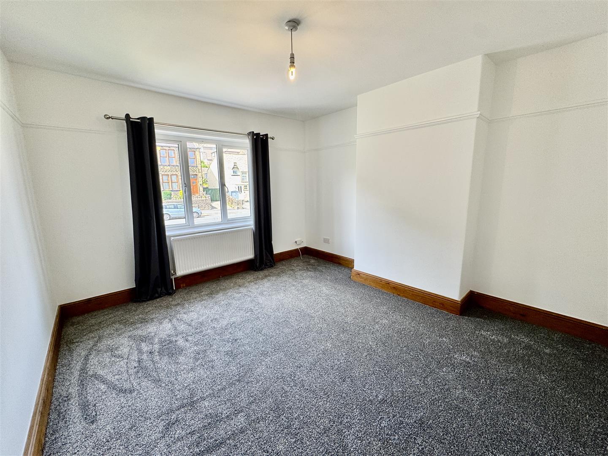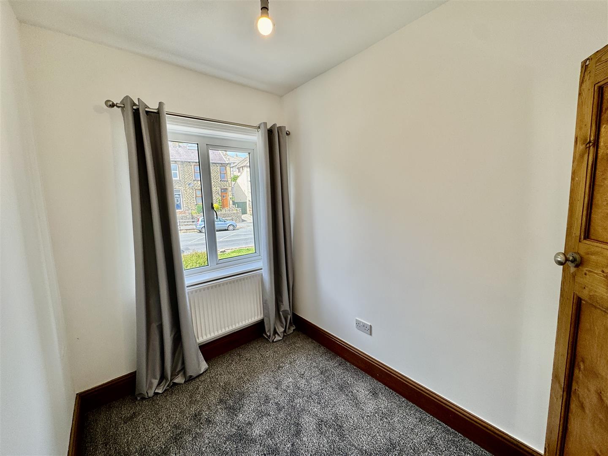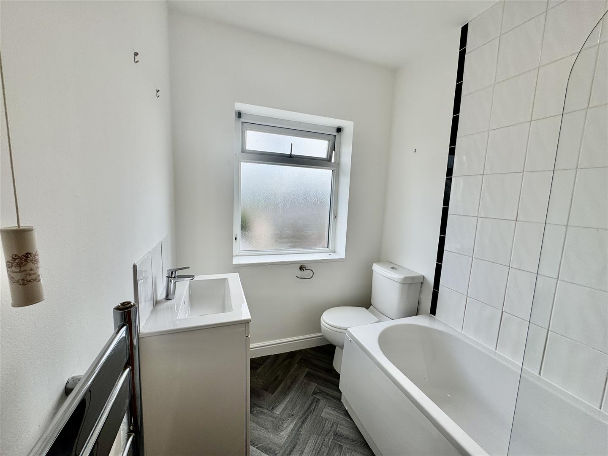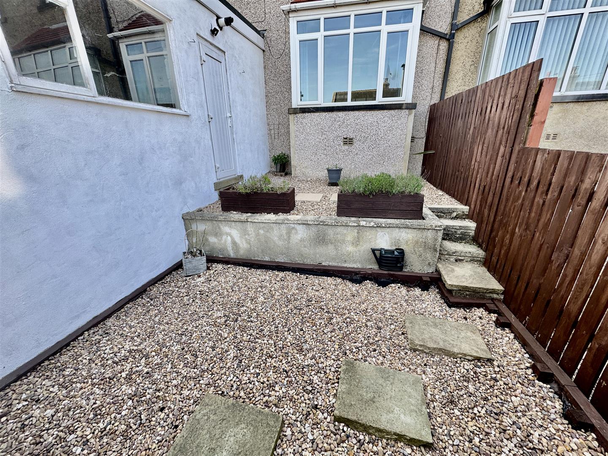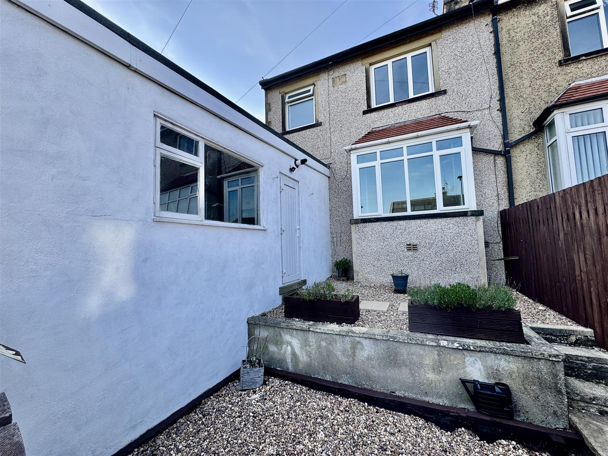3 bedroom
1 bathroom
1 reception
3 bedroom
1 bathroom
1 reception
GROUND FLOOR
Entrance Hall4.29m x 1.85m (14'1" x 6'1")With a uPVC double glazed entrance door, a wood framed single glazed 'feature' leaded window to the side elevation, central heating radiator, coving to the ceiling and stairs leading off to the first floor.
Living Room4.09m x 3.71m (13'5" x 12'2")With a uPVC double glazed bay window to the front elevation, inglenook style fireplace with electric wood-burner effect stove, central heating radiator, picture rail and coving to the ceiling.
Dining Kitchen4.06m x 5.69m (13'4" x 18'8")An open-plan living space with a range of modern high-gloss wall and base units with laminate work-surfaces over, integrated single electric oven, electric hob, extractor over, integrated dishwasher and 1½ bowl resin sink unit. Laminate effect vinyl floor covering, two central heating radiators, uPVC double glazed windows to the side and rear elevations and uPVC entrance door leading out to the side elevation. Useful under-stairs storage pantry.
W/C1.80m x 0.76m (5'11" x 2'6")With a W/C, corner sink unit, heated chrome towel rail, recessed spotlights to the ceiling and laminate effect vinyl floor covering.
Ingegral Garage4.01m x 3.81m (13'2" x 12'6")With 'up & over' door, light & power, wall-mounted combi-boiler and plumbing for a washing machine.
FIRST FLOOR
Landing3.05m x 1.85m (10'0" x 6'1")With a uPVC double glazed window to the side elevation.
Bedroom 14.09m x 3.71m (13'5" x 12'2")With a uPVC double glazed window to the front elevation, central heating radiator and picture rail.
Bedroom Two3.91m x 3.71m (12'10" x 12'2")With a uPVC double glazed window to the rear elevation, central heating radiator, picture rail and useful built-in storage cupboards.
Bedroom Three2.59m x 1.85m (8'6" x 6'1")With a uPVC double glazed window to the front elevation, central heating radiator and loft-hatch.
Bathroom2.39m x 1.85m (7'10" x 6'1")With a uPVC double glazed window to the rear elevation, white three-piece suite comprising of panelled bath with electric shower over, vanity wash-basin unit and low flush W/C. Tiled splash-backs and heated chrome towel rail.
EXTERIORTo the front of the property is a tarmac drive leading down the side of the property to an integral garage, providing useful off-road parking for several vehicles. To the rear of the property is a tiered low maintenance garden.
ADDITIONAL INFORMATION~ Council Tax Band: C
~ Tenure: Freehold
~ Parking: Driveway and integral garage
~ Broadband - according to the Ofcom website there is 'Standard', 'Superfast' and 'Ultrafast' broadband available.
~ Mobile Coverage - according to the Ofcom website there is 'likely' outdoor mobile coverage from at least four of the UK's leading providers.
Exterior - Front
Dining Kitchen
View From Bedroom 1
Entrance Hall
Living Room
Bedroom 1
Dining Kitchen
Ground Floor W/C
Bedroom 2
Bedroom 3
Bathroom
Rear Garden
Rear Garden
