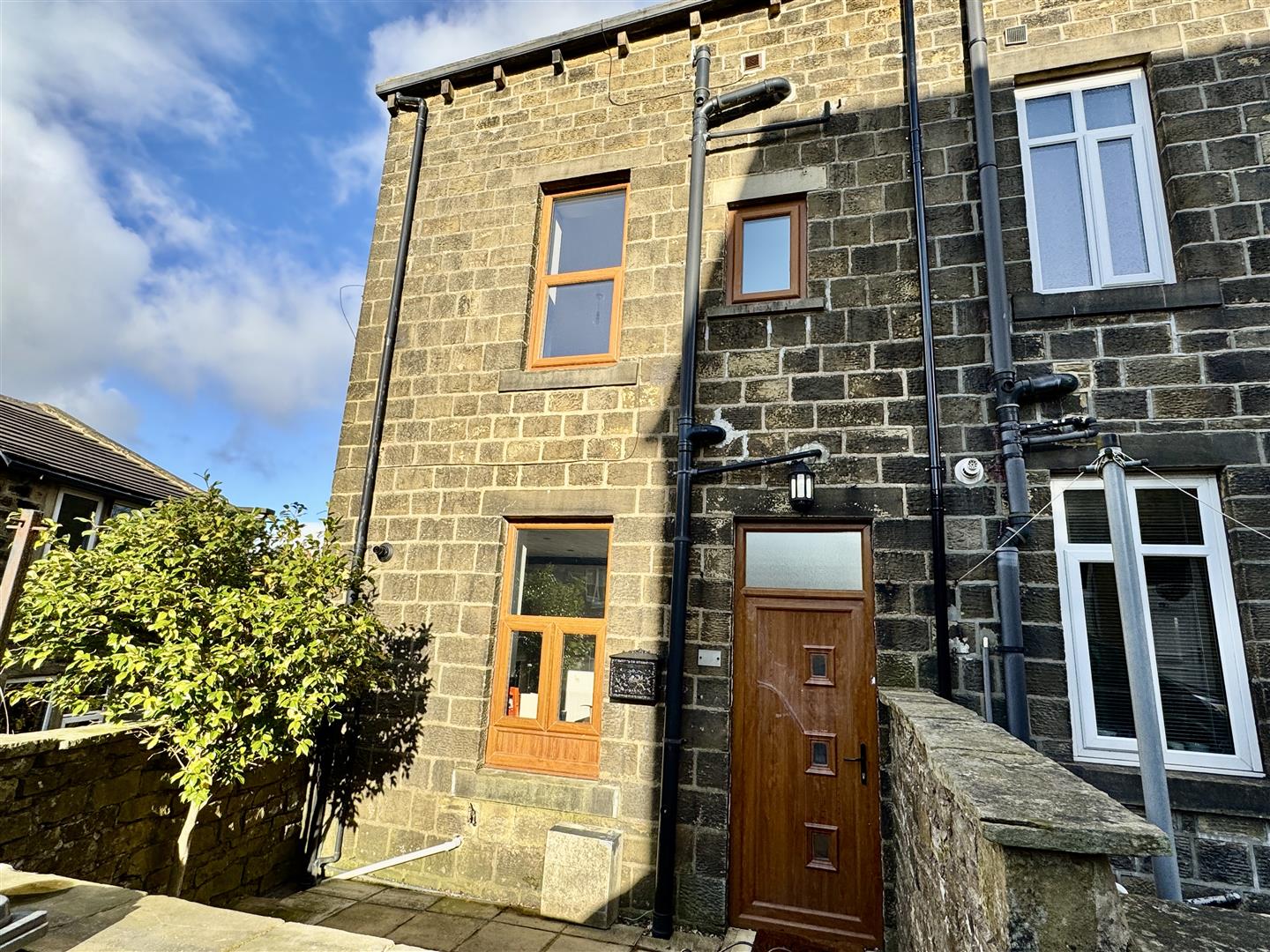4 bedroom
2 bathroom
1 reception
4 bedroom
2 bathroom
1 reception
GROUND FLOOR
Entrance VestibuleThe entrance is fitted with a uPVC double-glazed door, with a staircase providing access to the first floor.
Lounge4.57m x 3.35m (15'00" x 11'00")Featuring a wood-burning stove set within an inglenook-style fireplace with a recessed decorative beam, this room offers a cosy and characterful focal point. Two central heating radiators provide warmth, while a uPVC double-glazed window to the front allows natural light to fill the room.
Kitchen/Diner3.96m x 3.35m (13'00" x 11'00)A uPVC double-glazed window and door at the rear allow plenty of natural light into this stylish and functional space. The newly fitted Wickes kitchen features matching wall and base units with wooden work surfaces and tiled splash-backs, incorporating a porcelain Belfast-style sink. High-quality appliances include an integrated slimline dishwasher, an integrated washing machine, and a dual-fuel range-style cooker with an extractor hood above. The boiler is neatly concealed within a cupboard, while a matching breakfast island provides additional workspace and seating. A modern radiator and useful under-stairs storage complete this well-designed kitchen.
FIRST FLOOR
LandingFeaturing a uPVC double-glazed window, allowing natural light to brighten the space, along with a central heating radiator for added comfort.
Bedroom One3.35m x 3.05m (11'00" x 10'00)A uPVC double-glazed window to the front elevation allows natural light to fill the room, complemented by a central heating radiator for warmth and comfort.
Bedroom Two3.35m x 2.69m (11'00" x 8'10")A uPVC double-glazed window at the rear provides natural light, while a central heating radiator ensures a warm and comfortable environment.
BathroomThe modern white three-piece suite includes a panelled bath with a shower over, a WC, and a pedestal hand wash basin. A chrome heated towel rail adds a touch of luxury, and a uPVC double-glazed window to the rear allows natural light to fill the space.
SECOND FLOOR
LandingA practical storage cupboard provides ample space, making it ideal for storing bedding and linen.
Bedroom Three4.57m x 3.35m (15'00" x 11'00")The room features a Velux window, allowing plenty of natural light, along with a central heating radiator for added warmth.
Bedroom Four3.35m x 1.83m (11'00" x 6'00")This room is complemented by a Velux window that floods the space with natural light, along with a central heating radiator ensuring warmth and comfort.
Shower RoomThe modern three-piece suite includes a shower cubicle, pedestal hand wash basin, and WC. A chrome heated towel rail adds a touch of luxury, while a Velux window allows natural light to brighten the space.
EXTERIORThe front garden is enclosed and features paved flags alongside a small lawn, offering a tidy and low-maintenance outdoor space. The rear yard is also fully enclosed, providing privacy and security.
OTHER INFORMATION~ Council Tax Band 'A'
~ Tenure: Freehold
~ Parking: on street, no permit required
Exterior - Rear
Kitchen/Diner
Lounge
Bedroom One
Bedroom Two
Main Bathroom
F/F Landing
Bedroom Three
Bedroom Four
Shower Room
Rear Yard
Exterior - Front
Kitchen/Diner
IMG_E8839.JPG













