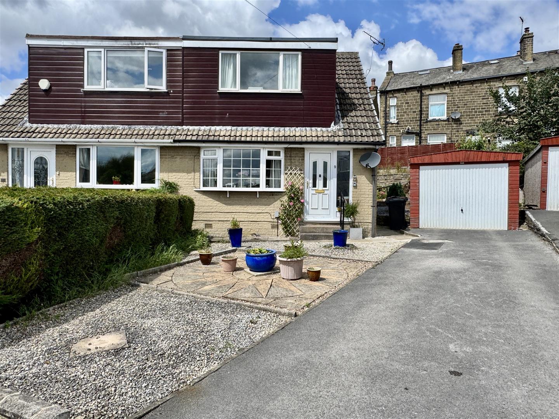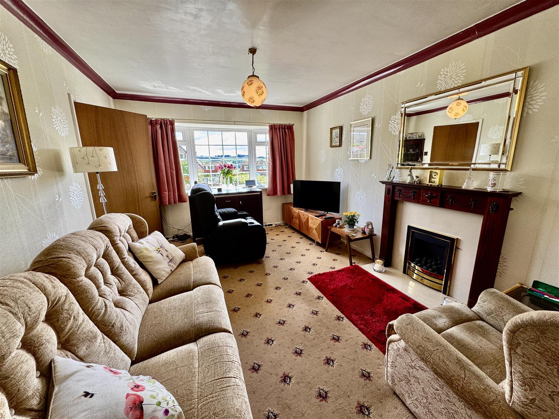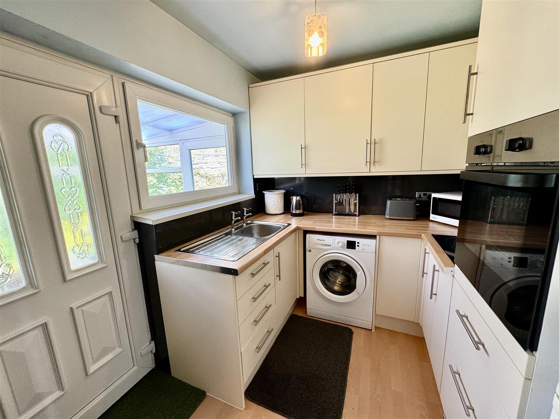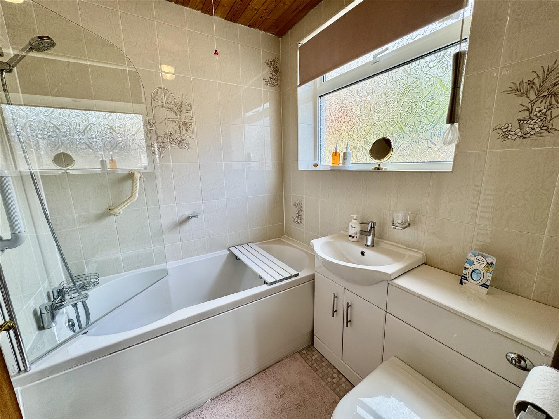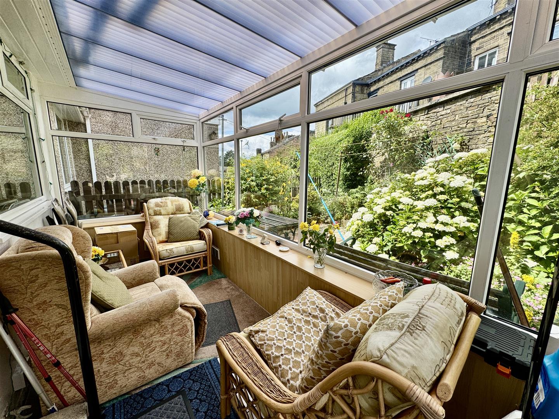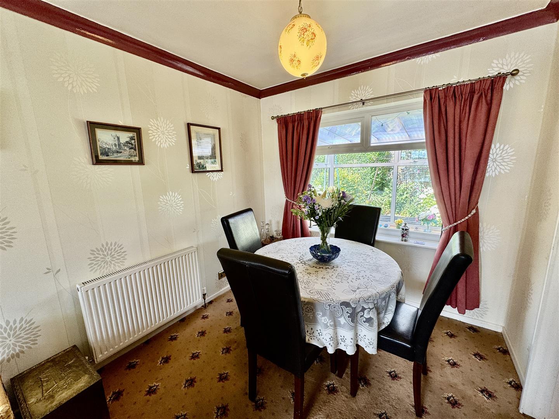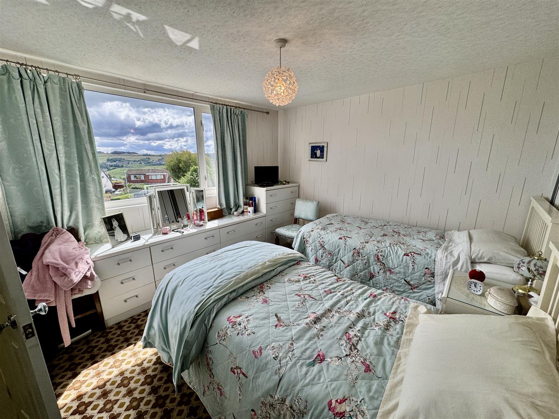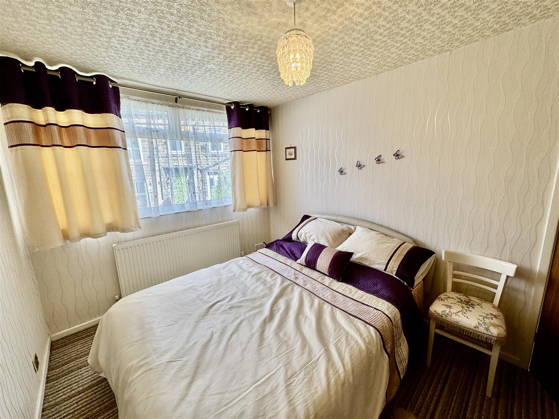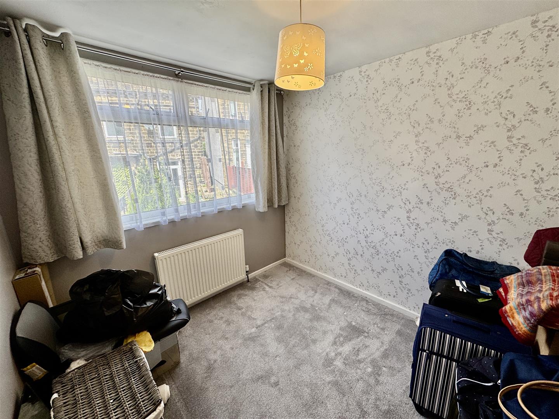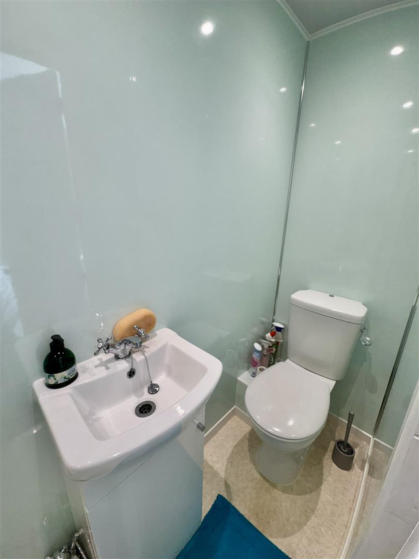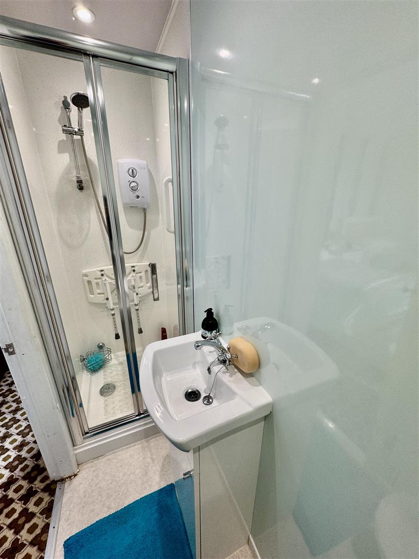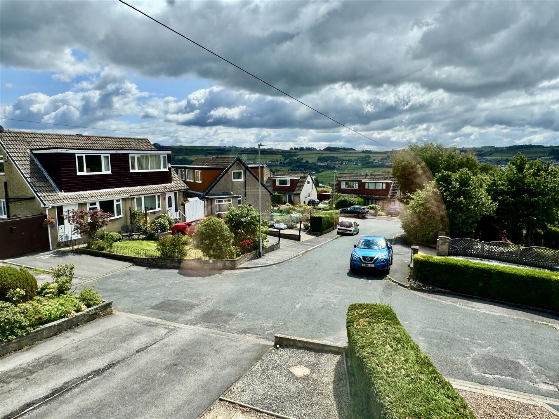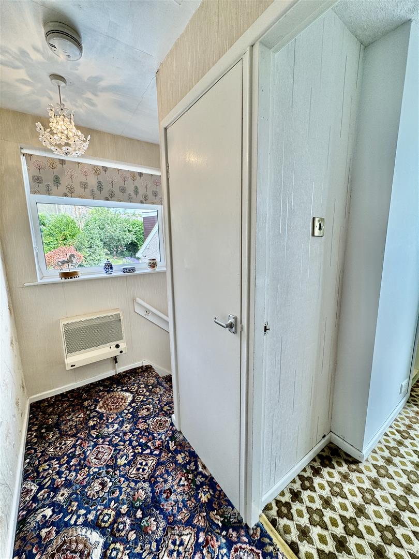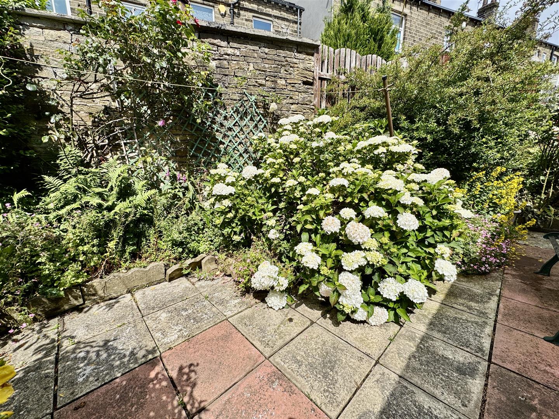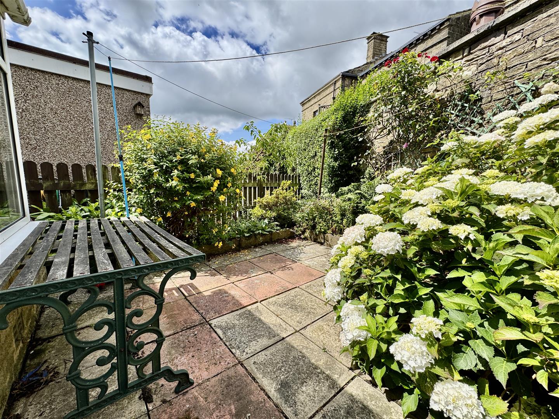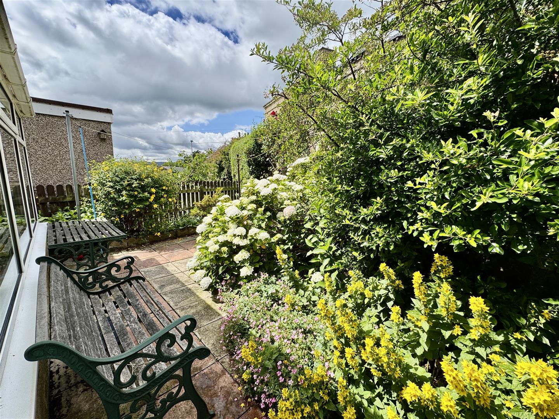3 bedroom
2 bathroom
1 reception
3 bedroom
2 bathroom
1 reception
GROUND FLOOR
Entrance Hall2.59m x 1.78m (8'6" x 5'10")Welcoming entrance hallway featuring a uPVC double glazed front door, central heating radiator, and staircase rising to the first floor. Includes a useful under-stairs storage cupboard housing the combi boiler – ideal for keeping everyday essentials neatly tucked away.
Living/Dining Room6.99m x 3.23m (22'11" x 10'7")A spacious through lounge and dining area, benefiting from uPVC double glazed windows to both the front and rear, allowing for plenty of natural light. Features two central heating radiators and a living flame gas fire with a marble inset and hearth, complemented by a wooden surround.
Kitchen2.26m x 2.34m (7'5" x 7'8")Fitted with a range of matching wall and base units with complementary work surfaces and laminate splash-backs. Includes a stainless steel sink with plumbing for a washing machine, an integrated electric oven, ceramic hob, and a recirculating extractor hood above. A uPVC double glazed window and door provide access to the conservatory, while laminate flooring adds a practical and modern finish.
Conservatory4.83m x 1.83m (15'10" x 6'0")Featuring uPVC double glazed windows and a door providing direct access to the rear garden - perfect for enjoying outdoor space and natural light.
Bathroom1.91m x 1.78m (6'3" x 5'10")Fitted with a white three-piece suite comprising a panelled bath with shower mixer tap, a built-in vanity sink unit, and a low-level WC. Also featuring a heated towel rail and a uPVC double glazed window to the side elevation, providing natural light and ventilation.
FIRST FLOOR
LandingFeaturing a uPVC double glazed window to the side elevation, access to the loft via a hatch, and a useful built-in linen cupboard - ideal for additional storage.
Bedroom 13.33m x 3.38m (10'11" x 11'1")Benefitting from a uPVC double glazed window to the front elevation and a central heating radiator, providing a bright and comfortable space.
En-suite Shower Room2.49m x 0.79m (8'2" x 2'7")Fitted with a WC, vanity sink unit, and a shower cubicle with an electric shower - offering a practical and well-appointed shower room.
Bedroom 23.66m x 2.72m (12'0" x 8'11")Featuring a uPVC double glazed window to the rear elevation, complemented by a central heating radiator.
Bedroom 32.69m x 2.46m (8'10" x 8'1")With a uPVC double glazed window to the rear elevation and a central heating radiator.
EXTERIORAt the front of the property, a long driveway offers ample off-road parking for several vehicles in tandem, leading to a detached single garage. A low-maintenance paved area enhances the garden’s appeal. A pathway runs alongside the property, providing access to the rear garden, which features mature shrubs and a paved patio - creating an ideal space for relaxing and entertaining during the summer months.
ADDITIONAL INFORMATION~ Council Tax Band: C
~ Tenure: Freehold
~ Parking: Driveway leading to a single garage
~ Broadband - according to the Ofcom website there is 'Standard', 'Superfast' and 'Ultrafast' broadband available.
~ Mobile Coverage - according to the Ofcom website there is 'good' outdoor mobile coverage from at least four of the UK's leading providers.
Exterior - Front
Living/Dining Room
Kitchen
Bathroom
Conservatory
Dining Area
Bedroom 1
Bedroom 2
Bedroom 3
En-suite
En-suite
View From Bedroom 1
Landing
Rear Garden
Rear Garden
Rear Garden
