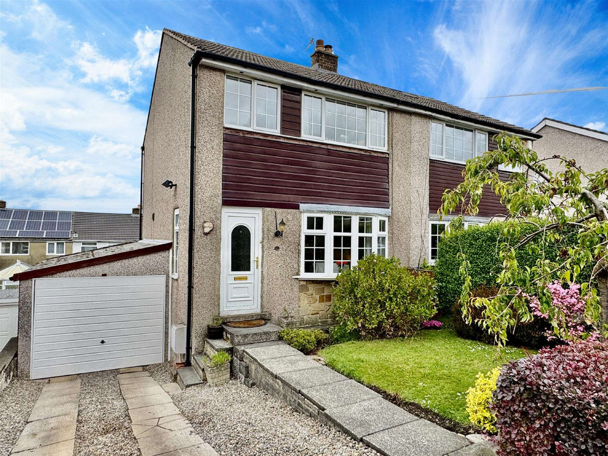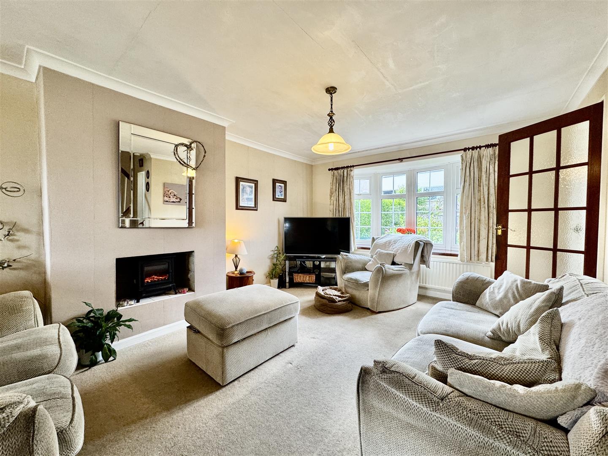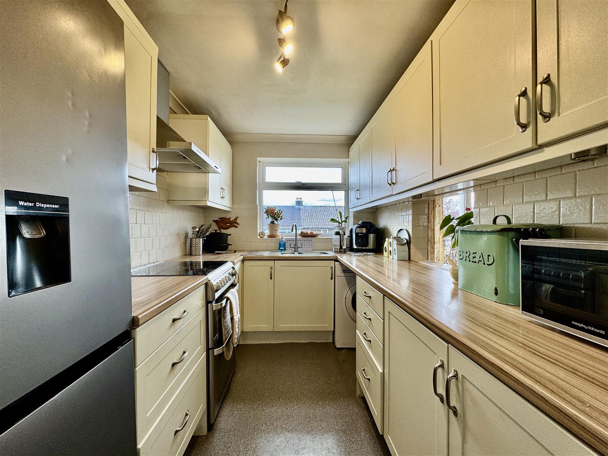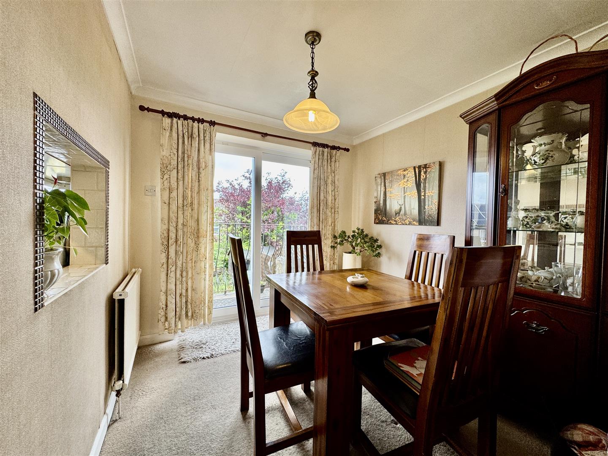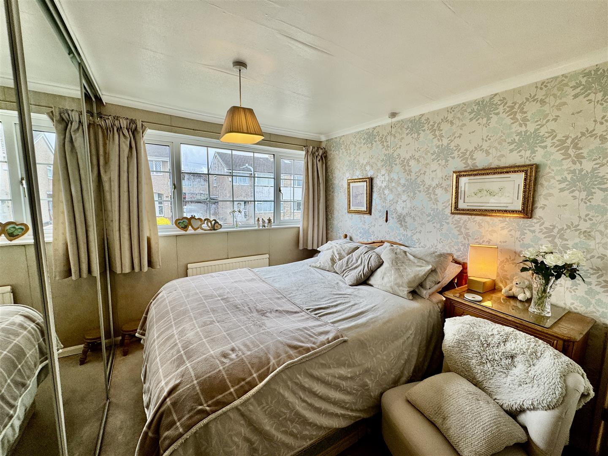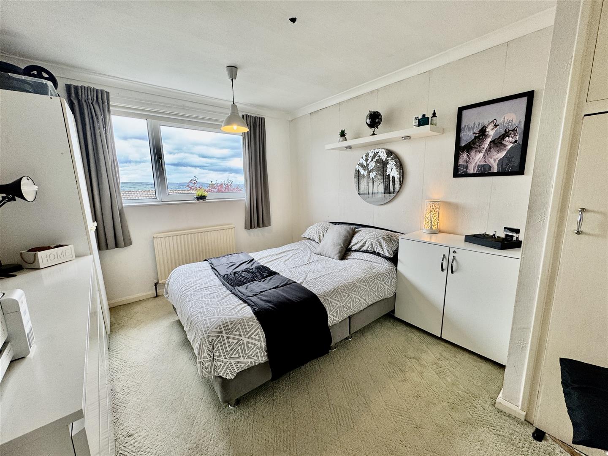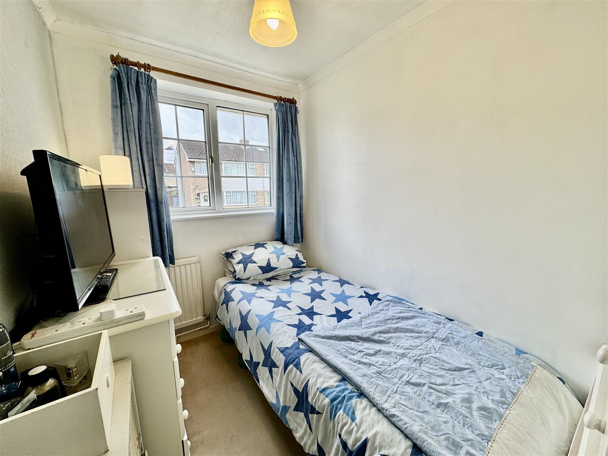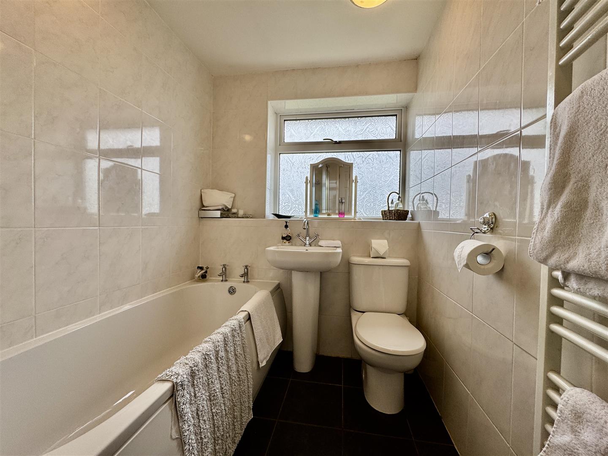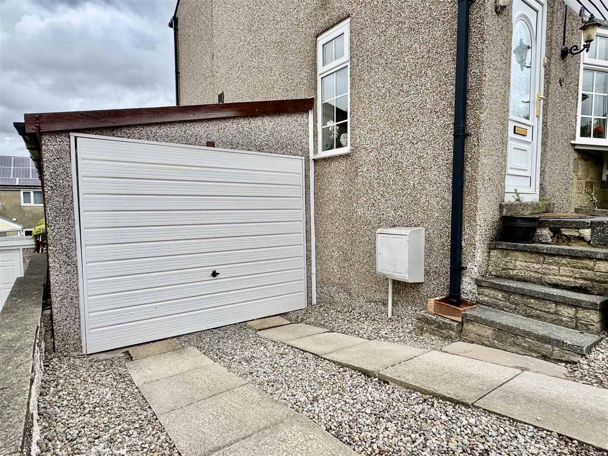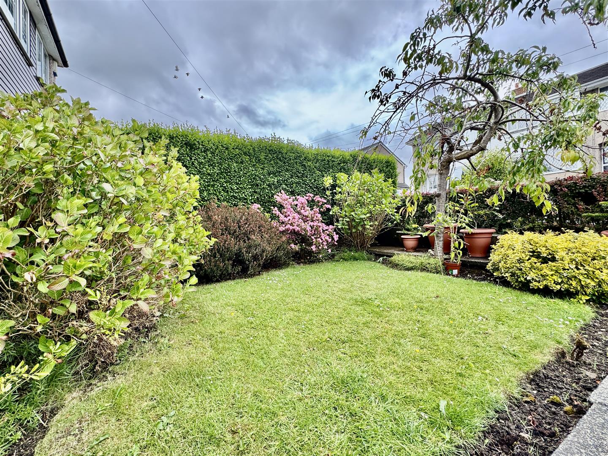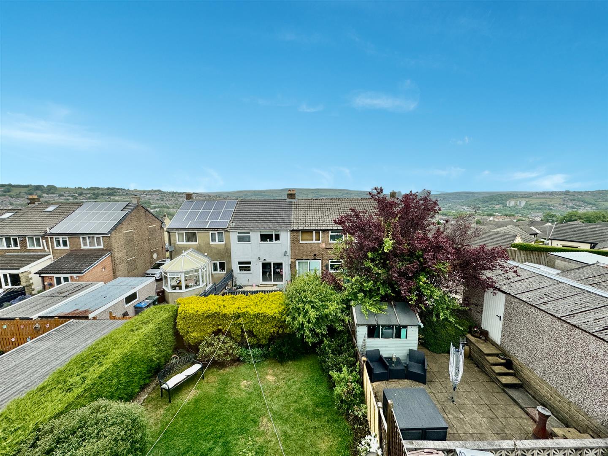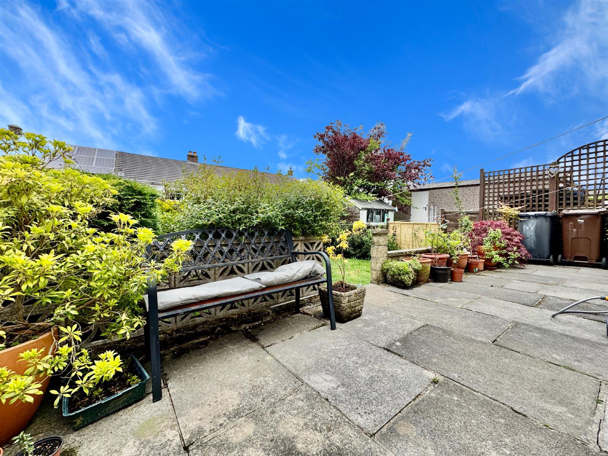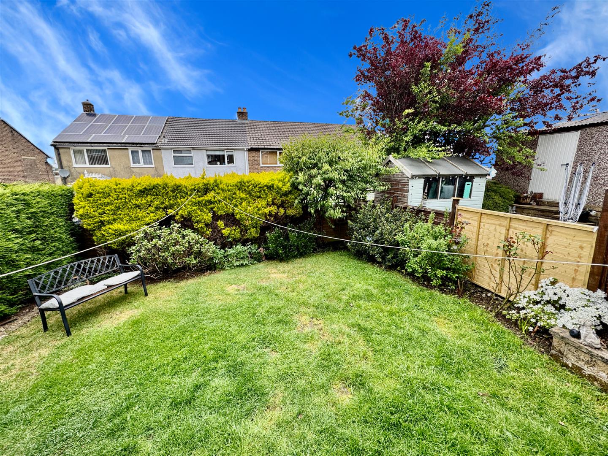3 bedroom
1 bathroom
1 reception
3 bedroom
1 bathroom
1 reception
GROUND FLOOR
Entrance Hall2.21m x 1.24m (7'3" x 4'1")Entrance is gained via a uPVC double glazed door, with a uPVC double glazed window to the side elevation providing additional natural light, and a central heating radiator offering warmth and comfort.
Living Room4.50m x 3.53m (14'9" x 11'7")Featuring a uPVC double glazed bay window to the front elevation, allowing for plenty of natural light, along with a recessed area ideal for housing an electric wood burner-style stove and a central heating radiator for added comfort. An open-plan spiral staircase provides access to the first floor, enhancing the sense of space and character.
Open plan to:
Dining Room3.28m x 2.57m (10'9" x 8'5")With a uPVC double glazed patio door to the rear elevation, offering direct access to the rear garden, and a central heating radiator providing additional comfort.
Kitchen3.28m x 2.21m (10'9" x 7'3")Fitted with a range of matching wall and base units with complementary work surfaces and tiled splashbacks. Includes a one and a half bowl stainless steel sink, plumbing for a washing machine, a free-standing gas cooker with extractor hood above, and a uPVC double glazed window overlooking the rear garden.
FIRST FLOOR
Bedroom One3.68m x 2.36m (12'1" x 7'9")Benefitting from a uPVC double glazed window to the front elevation, fitted mirrored wardrobes offering ample storage, and a central heating radiator for added comfort.
Bedroom Two3.45m x 2.69m (11'4" x 8'10")Featuring a uPVC double glazed window to the rear elevation, enjoying far-reaching views, along with a central heating radiator and built-in storage cupboards for added convenience.
Bedroom Three2.74m x 1.78m (9'0" x 5'10")Enjoying natural light through a uPVC double glazed window to the front elevation, complemented by a central heating radiator for added comfort.
Bathroom2.95m x 1.78m (9'8" x 5'10")Fitted with a white four-piece suite comprising a panelled bath, pedestal wash basin, low flush W/C, and a separate shower cubicle with electric shower. Finished with tiled walls, a heated towel rail, and a uPVC double glazed window to the rear elevation providing natural light and ventilation.
EXTERIORThe property benefits from a driveway to the front, providing off-road parking and leading to a single garage. Within the garage, an access door offers entry to a useful under-house storage area. The front garden is predominantly laid to lawn with attractive shrub borders, creating a pleasant and welcoming aspect. To the rear, the garden features a paved patio area, ideal for al fresco dining during the warmer months, alongside a well-maintained lawn, offering a private and tranquil outdoor space.
ADDITIONAL INFORMATION~ Tenure: Freehold
~ Council Tax Band: C
~ Parking: Driveway and single garage
~ Broadband - according to the Ofcom website there is 'Standard', 'Superfast' and 'Ultrafast' broadband available.
~ Mobile Coverage - according to the Ofcom website there is 'likely' outdoor mobile coverage from at least four of the UK's leading providers.
Exterior - Front
Living Room
Kitchen
Dining Room
Living Room
Bedroom One
Bedroom Two
Bedroom Three
Bathroom
Bathroom
Garage
Rear Garden
Garage
View To Rear
Rear Patio
Rear Garden
