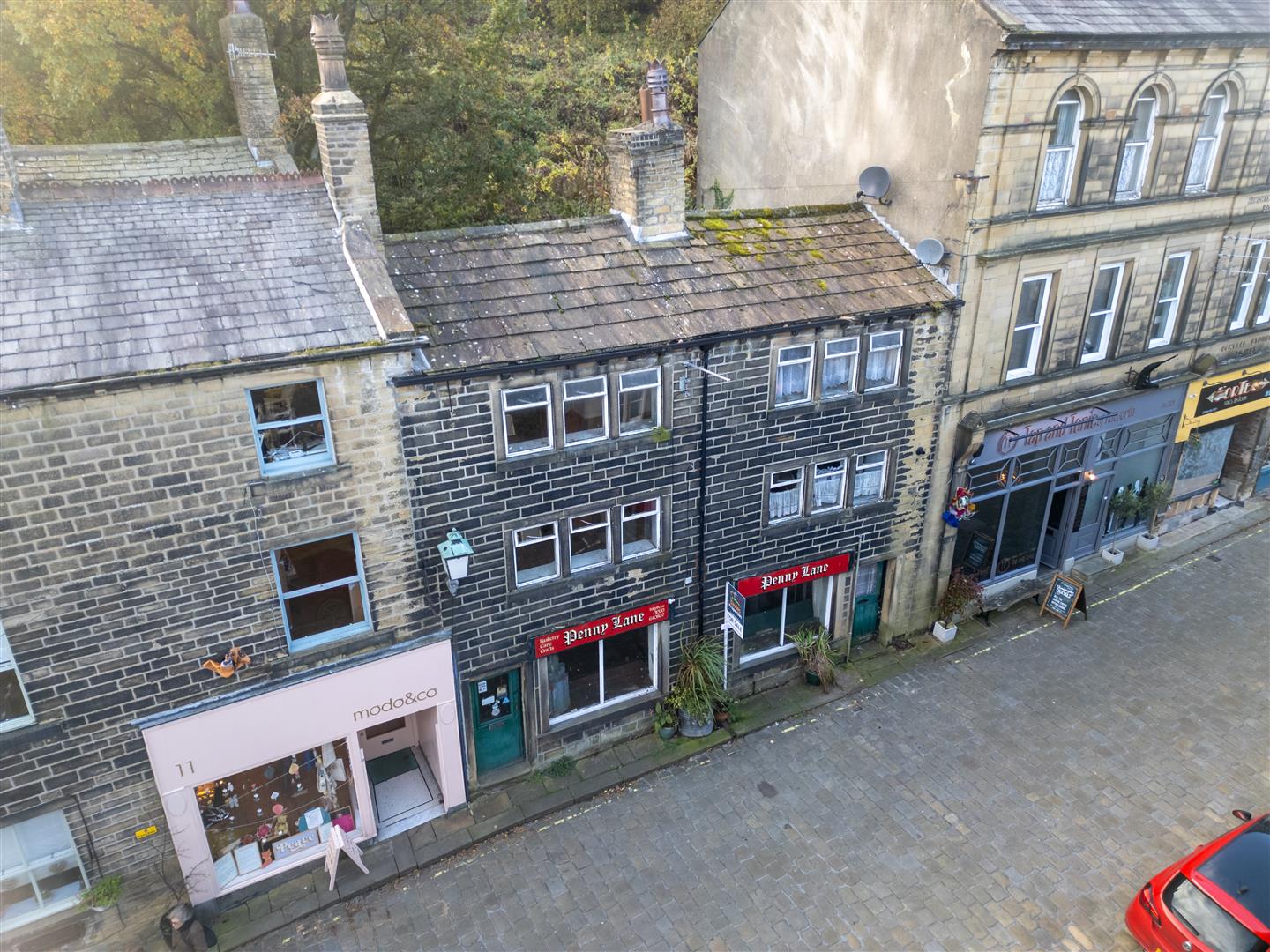2 bedroom
1 bathroom
1 reception
2 bedroom
1 bathroom
1 reception
GROUND FLOORThe flat has its own access door from the street level.
Room One4.42m x 4.50m (14'6" x 14'9")With a wooden entrance door providing access to the shop, wood-framed single glazed windows to the front elevation and an ornate fireplace.
Room Two4.32m x 4.50m (14'2" x 14'9")With a wood-framed single glazed window to the front elevation and ornate fireplace.
Shower RoomWith a wash basin, W/C and shower cubicle.
FIRST FLOOR FLAT
LandingWith a wood-framed single glazed window to the rear elevation.
Kitchen3.51m x 3.89m (11'6" x 12'9")With wood-framed single glazed windows to the front elevation, storage cupboard with boiler, under stairs storage and a central heating radiator.
Lounge4.42m x 4.50m (14'6" x 14'9")With wood-framed single glazed windows to the front elevation, a central heating radiator, a wood-framed single glazed window to the rear elevation and a door providing access to the rear garden.
SECOND FLOOR
LandingWith a wood-framed single glazed window to the rear elevation and a central heating radiator.
Bedroom One4.11m x 4.32m (13'6" x 14'2")With wood framed single glazed windows to the front and rear elevations and a central heating radiator.
Bedroom Two2.95m x 4.55m (9'8" x 14'11")With wood-framed single glazed windows to the front elevation and a central heating radiator.
Bathroom1.73m x 2.16m (5'8" x 7'1")With a bath, W/C and wash basin, wood-framed single glazed window to the rear elevation, central heating radiator and an airing cupboard, housing the cylinder tank.
EXTERIORThere is an enclosed rear garden accessible from the first floor level of the flat.
OTHER INFORMATION~ Council Tax Band 'A'
~ Tenure: Leasehold
~ Lease Term: 999 years from 18-09-1788
~ Lease Expires: 17-09-2787
~ Parking: On-street permit parking
~ Grade II Listed Building
Elevated Front View
Exterior - Front
Shop - Room One
Shop - Room Two
Flat - Lounge
Flat - Kitchen
G/F Shower Room
Flat - Bedroom One
Flat - Bedroom Two
Flat - Bathroom
G/F Shower Room
Aerial View 1
Rear Garden
Aerial View 2
EPC
EPC Graph















