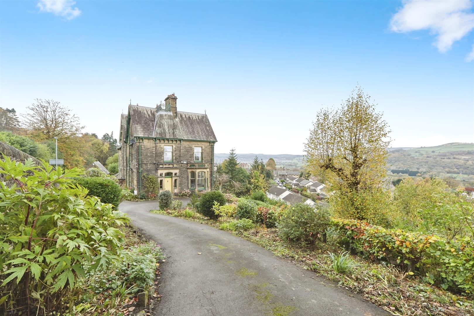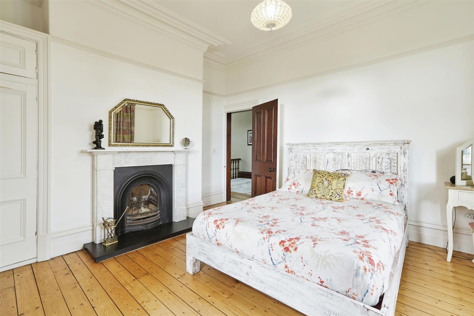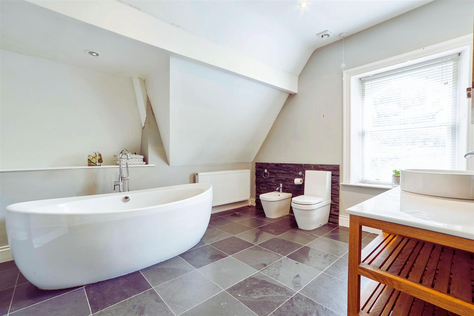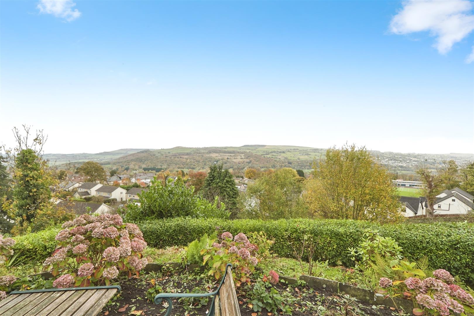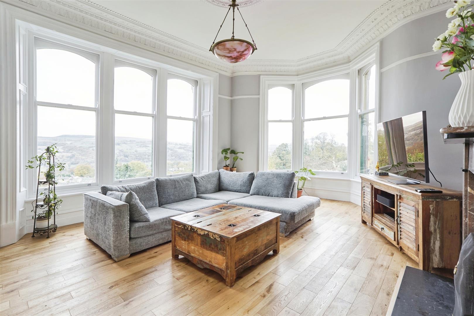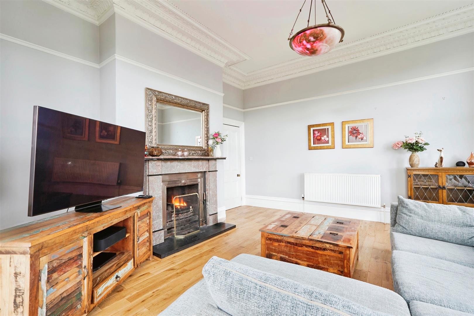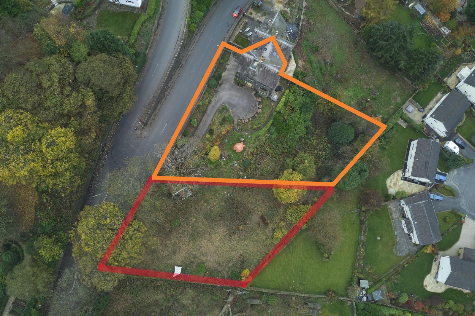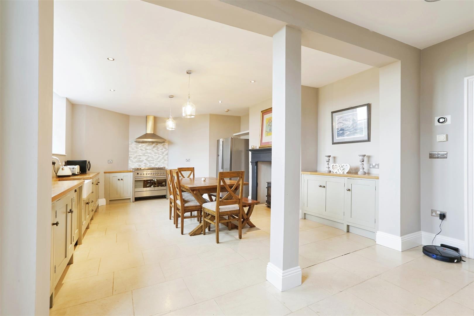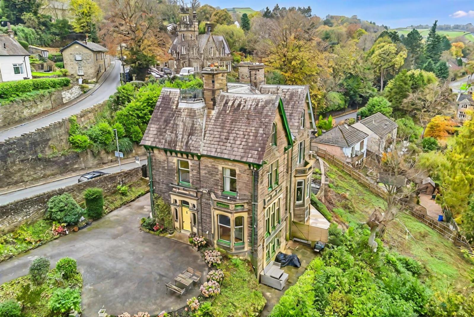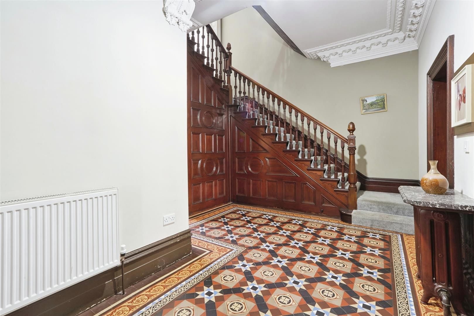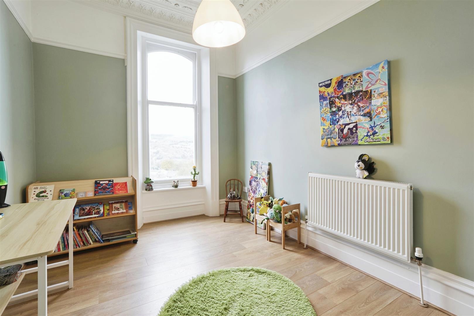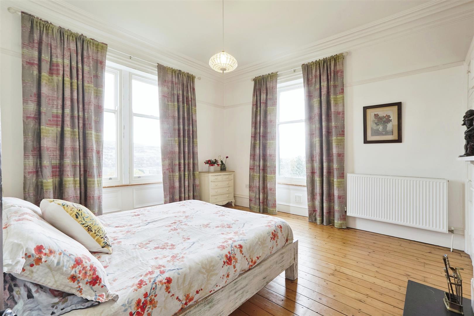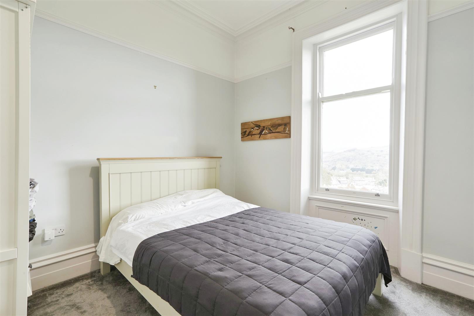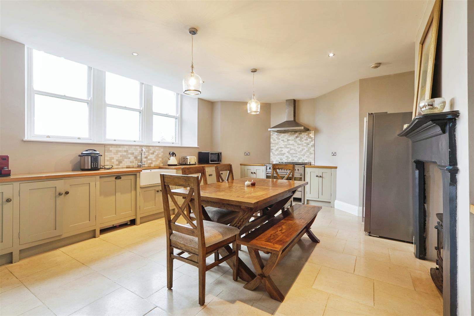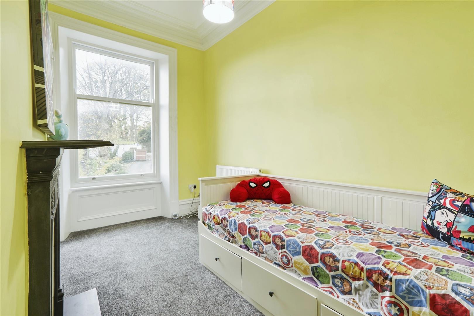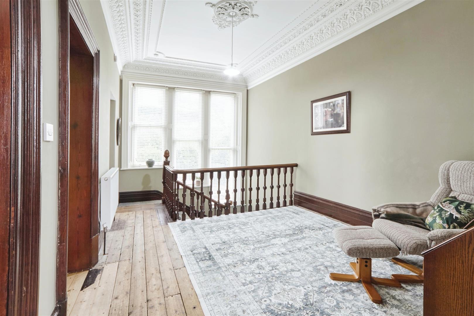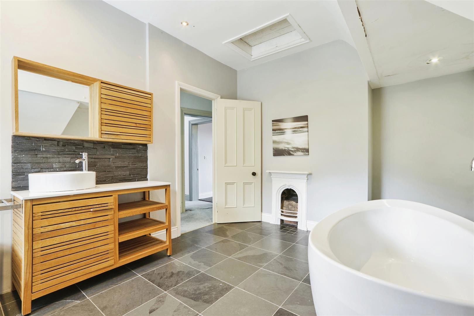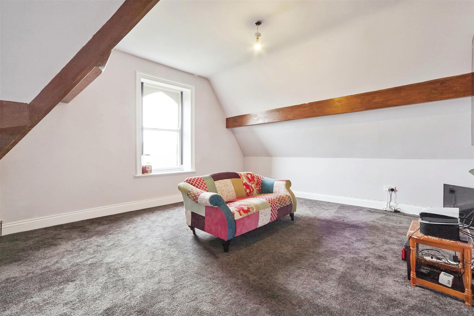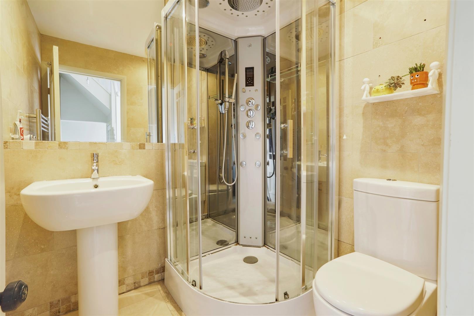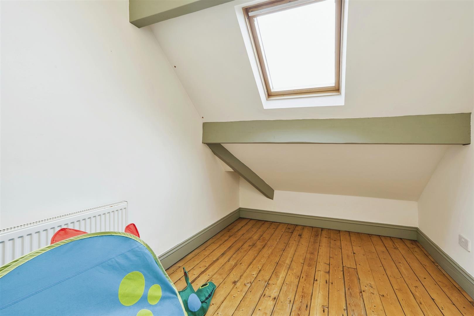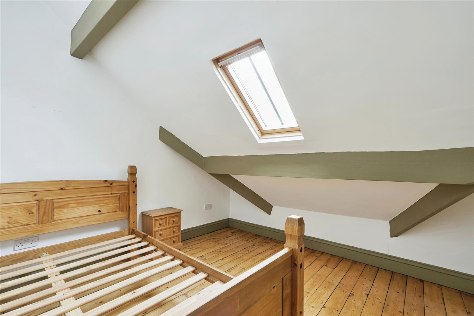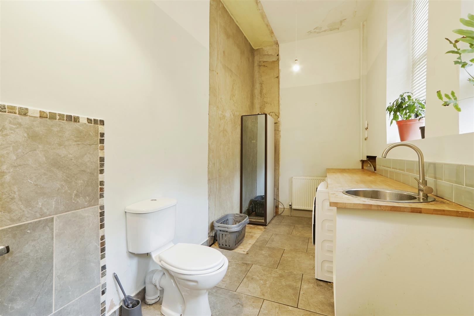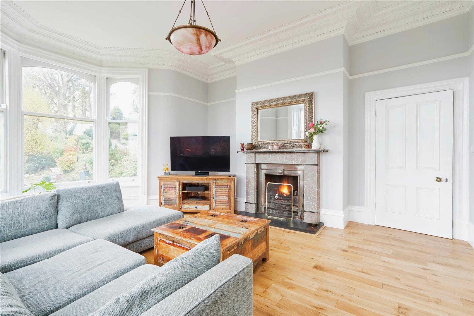6 bedroom
3 bathroom
2 receptions
3090 sqft
6 bedroom
3 bathroom
2 receptions
3090 sqft
LOWER GROUND FLOOR
Family Dining Kitchen8.84m x 4.60m (29'00" x 15'1")This is the hub of the home. A spacious and inviting dining kitchen, where the family can come together at mealtimes and enjoy quality family time. Featuring stylish tiled flooring with underfloor heating and a charming selection of solid wood base units complemented by wooden work surfaces and tasteful tiled splash-backs. A classic double porcelain Belfast sink with a swan neck mixer tap enhances the room’s character, while a range-style gas cooker provides both functionality and style. Adding warmth and ambiance, a wood-burning stove is set within an inglenook-style fireplace, complete with a decorative wooden surround. The space is bathed in natural light from double-glazed wooden sash windows, with a wooden door leading seamlessly to the rear patio - perfect for outdoor dining or relaxation in the summer months.
A convenient door also provides access to an under-house storage area, adding practicality to this beautifully crafted home.
GROUND FLOOR
Entrance HallwayStep into a grand tiled vestibule, adorned with original period features, leading through a beautifully preserved stained glass door into the entrance hall. This welcoming space boasts original patterned tiled flooring and an elegant staircase ascending to the first floor, featuring intricate original wood carvings. The high ceilings are framed with ornate cornicing, preserving the home's Victorian charm and adding a touch of sophistication to this stunning entryway.
Toilet / Utility Room4.29m x 2.08m (14'1" x 6'10")This practical utility room is equipped with a W/C, plumbing for a washing machine, and space for a tumble dryer, alongside a central heating radiator and the property’s boiler. Thoughtfully designed with a circular stainless steel sink set into a wooden worktop, it offers both functionality and style. The room features wood-framed single-glazed sash windows and retains (what would have been) the servants' entrance door, which conveniently leads down to the family dining kitchen.
Living Room4.83m x 3.66m (15'10" x 12'00")A beautifully appointed living room, featuring elegant wooden flooring and a striking open fire, framed by a marble surround and hearth, creating a warm and inviting focal point. The room is bathed in natural light through wood-framed double-glazed sash windows on the front and side elevations, with the front window showcasing a charming bay design. Original period details, including intricate cornicing and a decorative ceiling rose, enhance the room’s character, adding timeless elegance to this exceptional living space - perfect for the family to come together and relax and watch a movie in front of the fire, spending quality time together.
Playroom / Snug4.67m x 2.77m (15'4" x 9'1")This cosy and versatile playroom/snug offers comfort and style, featuring laminate flooring with underfloor heating for added warmth. A double-glazed sash window on the side elevation provides picturesque long-distant countryside views, filling the room with natural light. Additional highlights include a central heating radiator and classic ceiling cornice and coving, adding a touch of elegance to this inviting space.
FIRST FLOOR
Half LandingThe half landing features charming wood-framed double-glazed windows on the side elevation, allowing natural light to flow through. This area leads seamlessly into the spacious main landing, enhancing the sense of openness in the property.
Main LandingThis generously sized landing area offers versatile potential, ideal for use as an office or play space. Beautifully preserved original features include ornate cornicing and a decorative ceiling rose, adding elegance and character. A practical under stairs storage cupboard provides additional convenience, enhancing the functionality of this expansive landing.
Master Bedroom4.80m x 4.50m (15'9" x 14'9")The master bedroom exudes charm with its exposed floorboards and wood-framed double-glazed sash windows on the front and side elevations, offering sweeping countryside views. This spacious room includes a central heating radiator and built-in storage for added convenience. An elegant open fireplace with a marble surround and hearth serves as a stunning focal point, combining warmth with timeless sophistication.
Bedroom Two3.38m x 3.20m (11'1" x 10'6")This bedroom features a wood-framed double-glazed sash window on the side elevation, filling the space with natural light. Elegant cornicing adorns the ceiling, while a central heating radiator ensures warmth and comfort, making this a serene and inviting room.
Bedroom Three4.34m x 2.62m (14'3" x 8'7")This charming bedroom showcases an original cast iron feature fireplace, adding a touch of historical elegance. The room includes a built-in storage cupboard, a wood-framed double-glazed sash window on the front elevation, and a central heating radiator for comfort. Decorative ceiling coving enhances the room’s character, creating a cosy and refined atmosphere.
Shower Room1.80m x 1.60m (5'11" x 5'3")The stylish shower room features underfloor heating for added comfort, showcasing a modern shower cubicle, a W/C, and a pedestal hand wash basin. Elegant Travertine tiles adorn both the floor and walls, exuding luxury, while a chrome heated towel rail enhances functionality and warmth, creating a chic and inviting space.
SECOND FLOOR
House Bathroom4.57m x 3.28m (15'0" x 10'9")This exquisite main bathroom features a luxurious free-standing bath, complemented by a W/C and a built-in vanity sink unit for a touch of elegance. A bidet adds convenience, while a central heating radiator ensures a comfortable atmosphere. The space includes a loft hatch and a charming wood-framed single-glazed window on the side elevation, allowing natural light to illuminate the room. Enhancing its character are an ornate cast iron fireplace and stylish spotlights in the ceiling, creating a warm and inviting ambiance.
Bedroom Four5.21m x 4.80m (17'1" x 15'9")This inviting bedroom features exposed beams that add rustic charm and character. A wood-framed single-glazed window on the side elevation enjoys countryside views and fills the space with natural light, while a central heating radiator ensures comfort throughout the year, making it a cosy retreat. This room could be utilised as a cinema/games room.
Bedroom Five4.78m x 2.51m (15'8" x 8'3")This charming bedroom boasts exposed floorboards and beams, creating a warm and inviting atmosphere. Two Velux windows flood the space with natural light, enhancing its airy feel. A central heating radiator ensures year-round comfort, making this a cosy and appealing retreat.
Bedroom Six3.43m x 3.38m (11'3" x 11'1")This delightful bedroom features exposed floorboards and beams, adding character and charm. Two Velux windows illuminate the space with natural light, creating a bright and airy ambiance. A central heating radiator ensures warmth and comfort, making it a cosy and inviting space for rest and relaxation.
EXTERIORA grand driveway gently winds down to a spacious turning circle, providing abundant parking and an inviting outdoor area ideal for summer entertaining. A charming pathway curves through the upper garden, adorned with mature shrubs and greenery, leading to a serene rear patio. The garden itself is lush with an array of mature trees and beautifully landscaped shrubs, creating a tranquil and private outdoor retreat. There is also a free-standing garage located at the top of the driveway.
LandAn exceptional opportunity awaits with a separate parcel of land situated adjacent to the main garden of the property, registered under Title Number: WYK13889. This prime piece of land offers immense potential for development, making it an attractive prospect for investors or those looking to create bespoke housing. Subject to securing the necessary planning permissions from the local Council, this land could be transformed into a unique residential project or other visionary development, capitalising on its favourable location and surrounding amenities. Don’t miss the chance to explore the possibilities and realise its full potential.
OTHER INFORMATIONTenure: Freehold
Council Tax Band 'F'
Parking: There is ample off-road parking in front of the property.
Exterior - Driveway
Master Bedroom
House Bathroom
Countryside Views
Living Room
Living Room
Approx Boundaries
Dining Kitchen
Elevated Pic
Entrance Hallway
Playroom / Snug
Master Bedroom
Bedroom Two
Dining Kitchen
Bedroom Three
Spacious Landing
House Bathroom
Bedroom Four
Shower Room
Bedroom Five
Bedroom Six
Utility & W/C
Living Room
