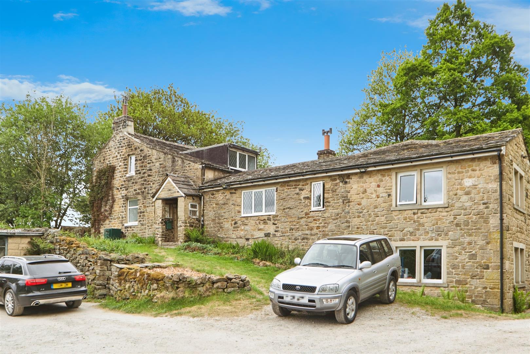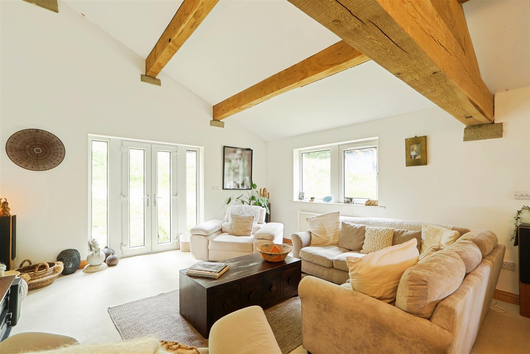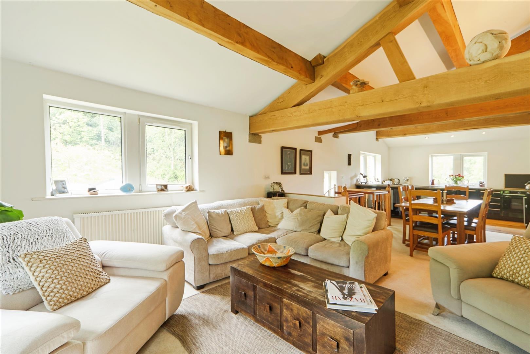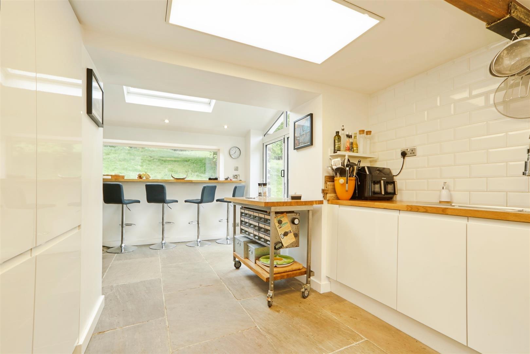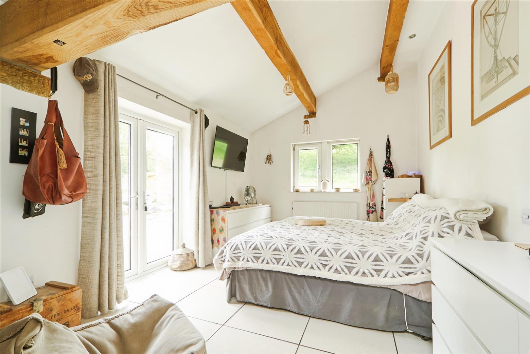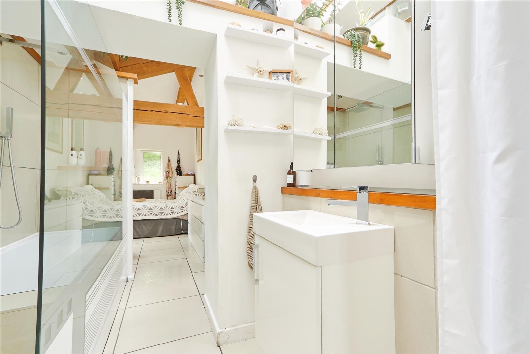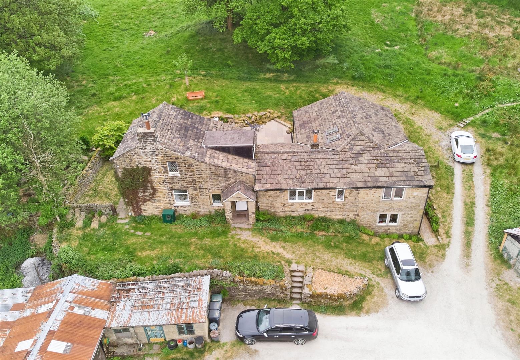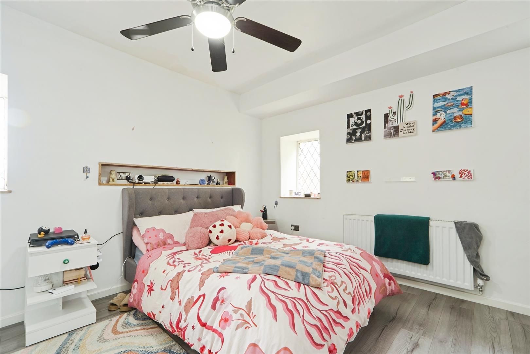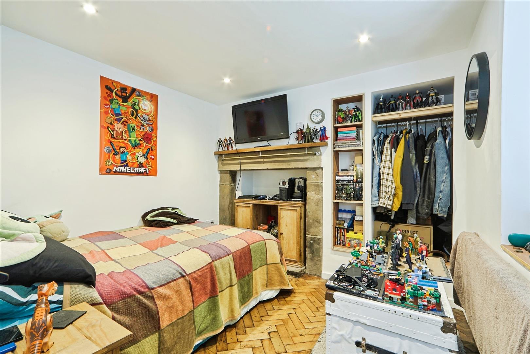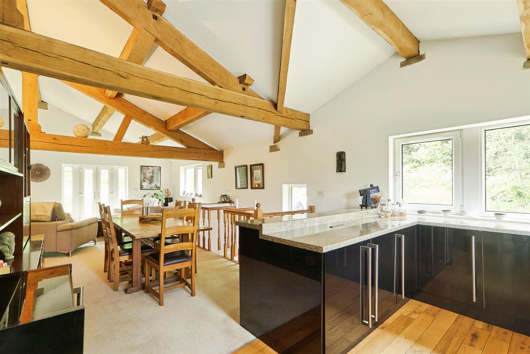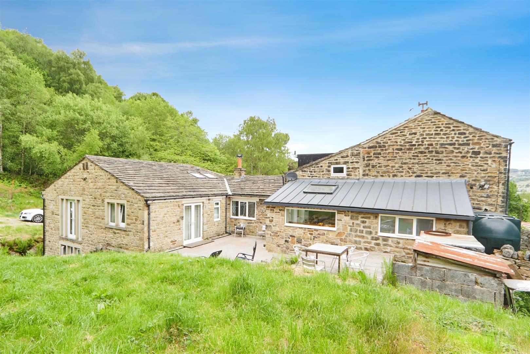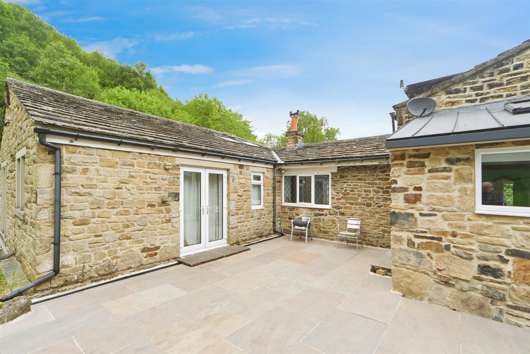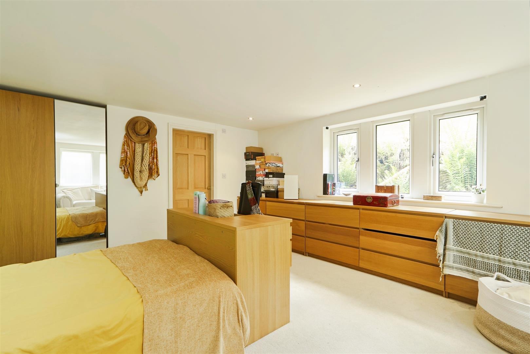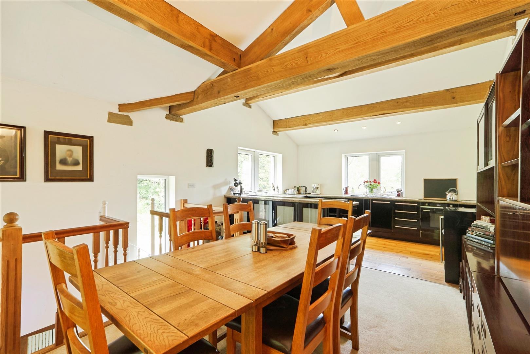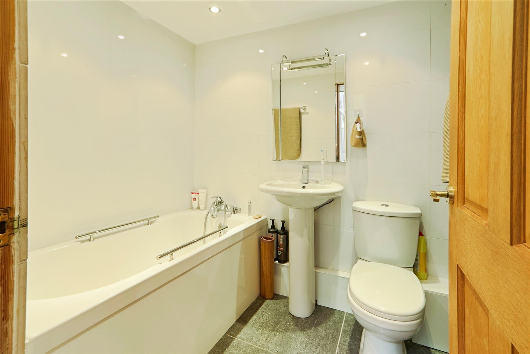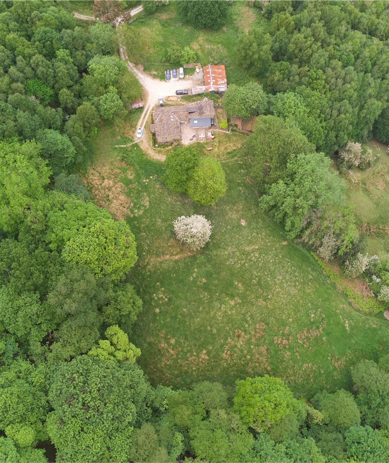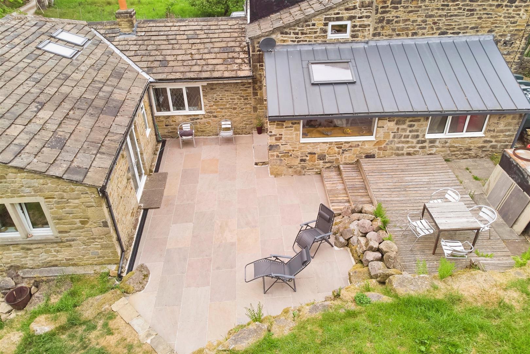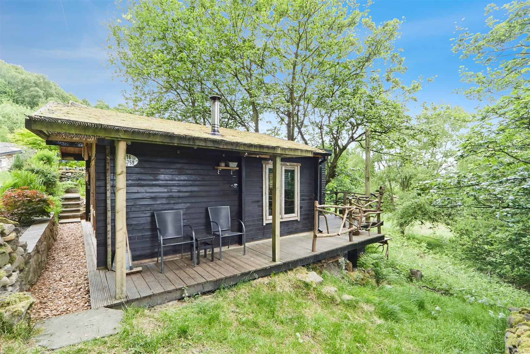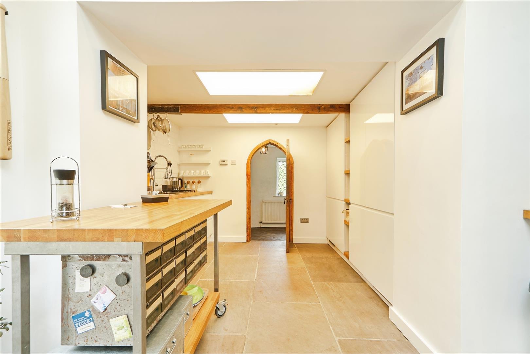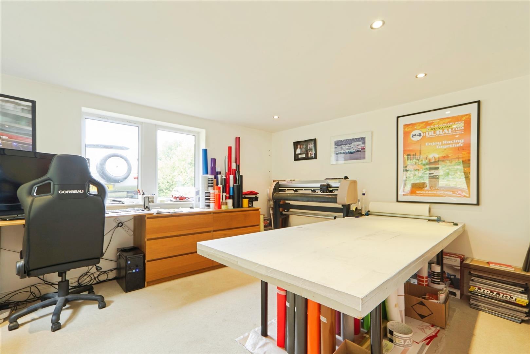6 bedroom
3 bathroom
2 receptions
3488 sqft
6 bedroom
3 bathroom
2 receptions
3488 sqft
GROUND FLOOR
Entrance HallFeaturing a charming wooden stable-style entrance door, this space is enhanced by elegant parquet flooring, a central heating radiator, and a uPVC double glazed leaded window, offering both character and comfort.
Living Room4.57m x 4.09m (15'00" x 13'5")This inviting room boasts a Calor gas wood-burner stove set within a characterful stone inglenook-style fireplace, creating a warm and welcoming focal point. Dual-aspect uPVC double glazed leaded windows allow for plenty of natural light, while a central heating radiator and exposed feature ceiling beams add to the room’s charm and traditional appeal.
Bedroom 14.24m x 3.07m (13'11" x 10'1")Finished with tiled flooring and exposed feature ceiling beams, this versatile space includes a uPVC double glazed window and French doors that open out to the rear patio, seamlessly blending indoor and outdoor living. A central heating radiator ensures year-round comfort.
Open plan to:
En-suite2.67m x 2.18m (8'9" x 7'2")A bright and spacious open-plan en-suite bathroom, featuring a modern bath with shower over, a stylish vanity wash basin unit, and tiled flooring throughout. The W/C is discreetly concealed within a separate cloakroom area, offering added privacy. Velux roof windows flood the space with natural light, enhancing the airy and contemporary feel.
Kitchen/Lounge/Dining Area10.90m x 4.52m (35'9" x 14'10")
KitchenThis well-appointed kitchen features sleek wooden flooring and a stylish range of contemporary black high-gloss base units complemented by quality work surfaces. It is equipped with a one and a half bowl resin sink, integrated dishwasher, electric hob and oven, as well as an integrated fridge and freezer. Two uPVC double glazed windows to dual aspects provide ample natural light, while exposed feature ceiling beams add character and charm to the modern design.
Dining AreaContinuing the property's charming aesthetic, exposed feature beams carry the character seamlessly throughout the space.
LoungeA cosy and inviting living area featuring an electric radiator, uPVC double glazed window, and French doors to two elevations, allowing for plenty of natural light and easy access to the outdoors. Characterful exposed ceiling beams enhance the charm and warmth of the space.
Inner HallwayThe parquet flooring flows seamlessly through this area, complemented by a uPVC double glazed leaded window and a central heating radiator. A wooden stable-style entrance door adds a touch of rustic charm and character.
Kitchen3.38m x 2.69m (11'1" x 8'10")Boasting stone flooring throughout, this kitchen is fitted with a contemporary range of high-gloss wall and base units complemented by wooden work surfaces. It features a one and a half bowl stainless steel sink with tiled splash-backs for easy maintenance. A patio door provides direct access to the rear patio area, seamlessly connecting indoor and outdoor living spaces. Central heating pipes are discreetly concealed within the wall beneath a panoramic window, which, together with a breakfast bar, offers stunning views over the surrounding woodland. Additional character is provided by exposed feature stonework and a Velux roof window, which fills the room with natural light.
Bathroom2.90m x 2.21m (9'6" x 7'3")Featuring a three-piece suite, this bathroom includes a corner bath with an overhead shower, a built-in glass wash basin, and a fitted W/C. The room is complemented by tiled walls, a uPVC double glazed window, and a central heating radiator, combining functionality with a clean, modern finish.
Bedroom 23.12m x 2.62m (10'3" x 8'7")This charming room benefits from a uPVC double glazed leaded window, elegant parquet flooring, and a striking feature stone inglenook-style fireplace, creating a warm and inviting atmosphere. A central heating radiator ensures comfort throughout the seasons.
FIRST FLOOR
LandingComplete with a central heating radiator for added warmth and comfort.
Bedroom 44.57m x 3.84m (15'00" x 12'07")Currently utilised as a storage room, this versatile space features uPVC double glazed leaded windows to two elevations, allowing ample natural light to enter. With a central heating radiator ensuring the room remains comfortable throughout the year and built-in cupboards housing the central heating boiler.
Bedroom 3Benefiting from three uPVC double glazed leaded windows across two aspects, this bright room features laminate flooring and a central heating radiator, creating a comfortable and well-lit environment.
LOWER GROUND FLOORA spiral staircase leads down to the lower ground floor level.
Bathroom1.75m x1.60m (5'9" x5'3")This bathroom is fitted with a classic white three-piece suite, including a panelled bath with a shower mixer tap, a pedestal hand wash basin, and a W/C. The space is complemented by fully tiled walls and flooring, along with recessed spotlights set into the ceiling, providing a clean and contemporary finish.
Office/Bedroom 64.11m x 3.30m (13'6" x 10'10")Featuring two uPVC double glazed windows to dual elevations, this room benefits from an electric radiator and recessed spotlights in the ceiling, ensuring a bright and comfortably heated space.
Laundry Room / StorageThis practical utility room is equipped with plumbing for a washing machine and space for a tumble dryer and houses the hot water cylinder tank. It also offers ample storage space, providing both functionality and convenience.
Bedroom 55.03m x 4.47m (16'6" x 14'8")This well-lit room features two uPVC double glazed windows to dual elevations, an electric radiator, and recessed spotlights installed in the ceiling, creating a bright and comfortable living space.
Storage Room/Potential En-SuiteCurrently utilised as a storage room, this space benefits from recessed ceiling spotlights and is equipped with plumbing, providing excellent potential for conversion into a convenient en-suite bathroom.
Rear Entrance PorchFeaturing two entrance doors and a uPVC double glazed window, this space offers versatile access and ample natural light.
Additional Information~ Tenure: Freehold
~ Council Tax Band: D
~ Parking: Ample off-road parking
~ Broadband - according to the Ofcom website there is 'Standard' and 'Ultrafast' broadband available.
~ Mobile Coverage - according to the Ofcom website there is 'likely' outdoor mobile coverage from at least four of the UK's leading providers.
~ Insulation - The majority of the exterior walls in the original section of the property have been enhanced with additional wall constructions incorporating Kingspan insulation, significantly improving thermal efficiency and helping to maintain warmth throughout the home.
Front Elevation
Kitchen
Living Space
Living Space
Kitchen
Kitchen
Bedroom 1
En-suite
En-suite
Front Elevation
Bedroom 3
Bedroom 2
Open Plan Living Space
Rear Elevation
Living Room
Rear Patio Area
Bedroom 5
Dining Area
Bathroom
Boundary - Tree Line
Rear Patio Area
Log Cabin
Bathroom
Kitchen
Office/Bedroom 6
