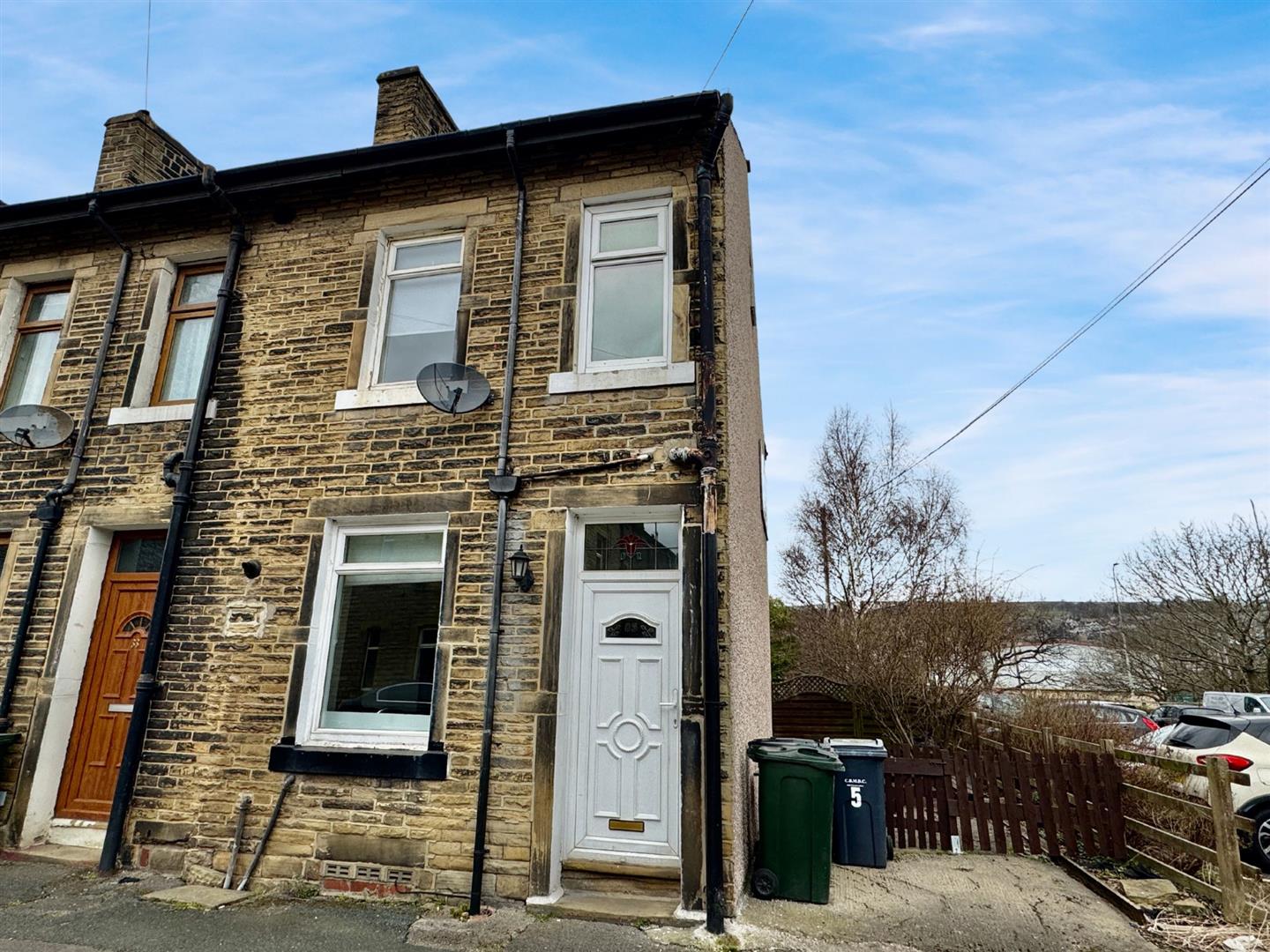3 bedroom
1 bathroom
1 reception
1109 sqft
3 bedroom
1 bathroom
1 reception
1109 sqft
LOWER GROUND FLOOR
CellarA practical and convenient storage space.
GROUND FLOOR
Dining Kitchen4.34m x 3.91m (14'3" x 12'10")Featuring a uPVC double-glazed entrance door and front-facing window, this space is fitted with a range of matching wall and base units complemented by work surfaces and tiled splashbacks. It also includes a stainless steel sink, plumbing for a washing machine, a freestanding gas cooker, a central heating radiator, and convenient access to the cellar.
Lounge4.19m x 3.43m (13'9" x 11'3")With a uPVC double glazed window and door to the rear elevation and a central heating radiator and fireplace creating a focal point in the room.
FIRST FLOOR
Bedroom One4.24m x 34.75m (13'11" x 114")With a uPVC double glazed window to the rear elevation and a central heating radiator, cast iron ornate feature fireplace and useful under-stairs storage cupboard.
Bedroom Two3.15m x 2.79m (10'4" x 9'2")Featuring a uPVC double-glazed window to the front, this room is enhanced by a central heating radiator, an ornate cast iron fireplace, and laminate flooring.
Bathroom3.15m x 1.50m (10'4" x 4'11")With a three-piece suite comprising of panelled bath with shower mixer tap overhead, W/C and pedestal hand wash basin, tiling to the splash-backs, uPVC double glazed window to the front elevation and a central heating radiator.
SECOND FLOOR
Attic Bedroom5.13m x 4.34m (16'10" x 14'3")A large bedroom with a uPVC double glazed window to the side elevation and two Velux roof windows and a central heating radiator.
EXTERIORThere is a hard-standing to the side of the property with a picnic table and to the rear is a lawned garden with patio area.
OTHER INFORMATION~ Council Tax Band 'A'
~ Bond: £865.00
~ No Smokers
~ Pets will be considered on a case by case basis
Exterior - Front
Lounge
Dining Kitchen
Bedroom One
Bedroom Two
Bathroom
Attic Bedroom
Rear Garden
Side Garden








