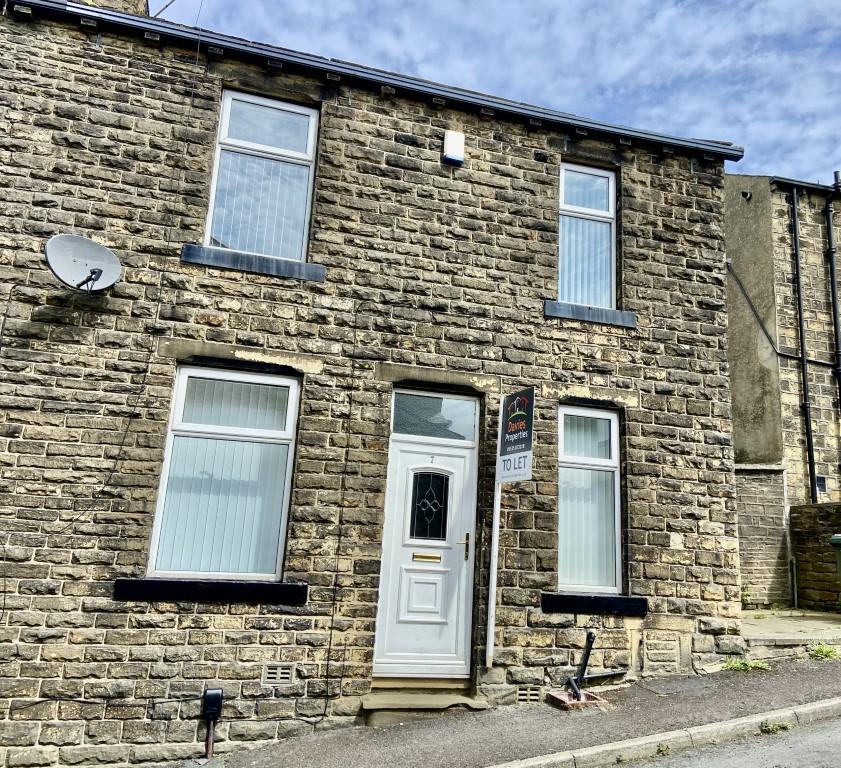2 bedroom
1 bathroom
1 reception
2 bedroom
1 bathroom
1 reception
LOWER GROUND FLOOR
Cellar
GROUND FLOOR
Lounge4.42m x 4.60m (14'06" x 15'01")With a uPVC double glazed entrance door, uPVC double glazed window to the front elevation, radiator, living flame gas fire with stone hearth and surround.
Kitchen3.66m x 1.93m (12'00" x 6'04")With a range of matching wall and base units with beech work-surfaces over and splash-backs, plumbing for a washing machine, space for a 'slimline fridge/freezer', stainless steel sink, uPVC double glazed window to the front elevation, integrated electric oven with gas hob over, radiator and access to the cellar.
FIRST FLOOR
LandingWith a uPVC double glazed window to the rear elevation and radiator.
Bedroom One3.76m (max) x 2.92m (12'04" (max) x 9'07")With a uPVC double glazed window to the front elevation, radiator and a walk-in storage/dressing area with light and hanging rails.
Bedroom Two2.67m x 2.03m (8'09" x 6'08")With a uPVC double glazed window to the front elevation and radiator.
Bathroom2.49m x 1.52m (8'02" x 5'00)With a white suite comprising of 'L' shaped bath with shower over, vanity sink unit, tiling to the splash-backs, chrome heated towel rail and extractor fan.
W/C1.75m x 0.79m (5'09" x 2'07")With W/C, uPVC double glazed window to the rear elevation and half-tiled walls.
Additional Information~ Minimum 12 month Tenancy
~ Bond: £917.00
~ Council Tax Band 'A'
~ No Smokers
~ Small pets will be considered on a case by case basis
Exterior - Front
Kitchen
Bathroom
W/C
Lounge
Bedroom One
Bedroom Two
Bedroom One Storage Cupboard







