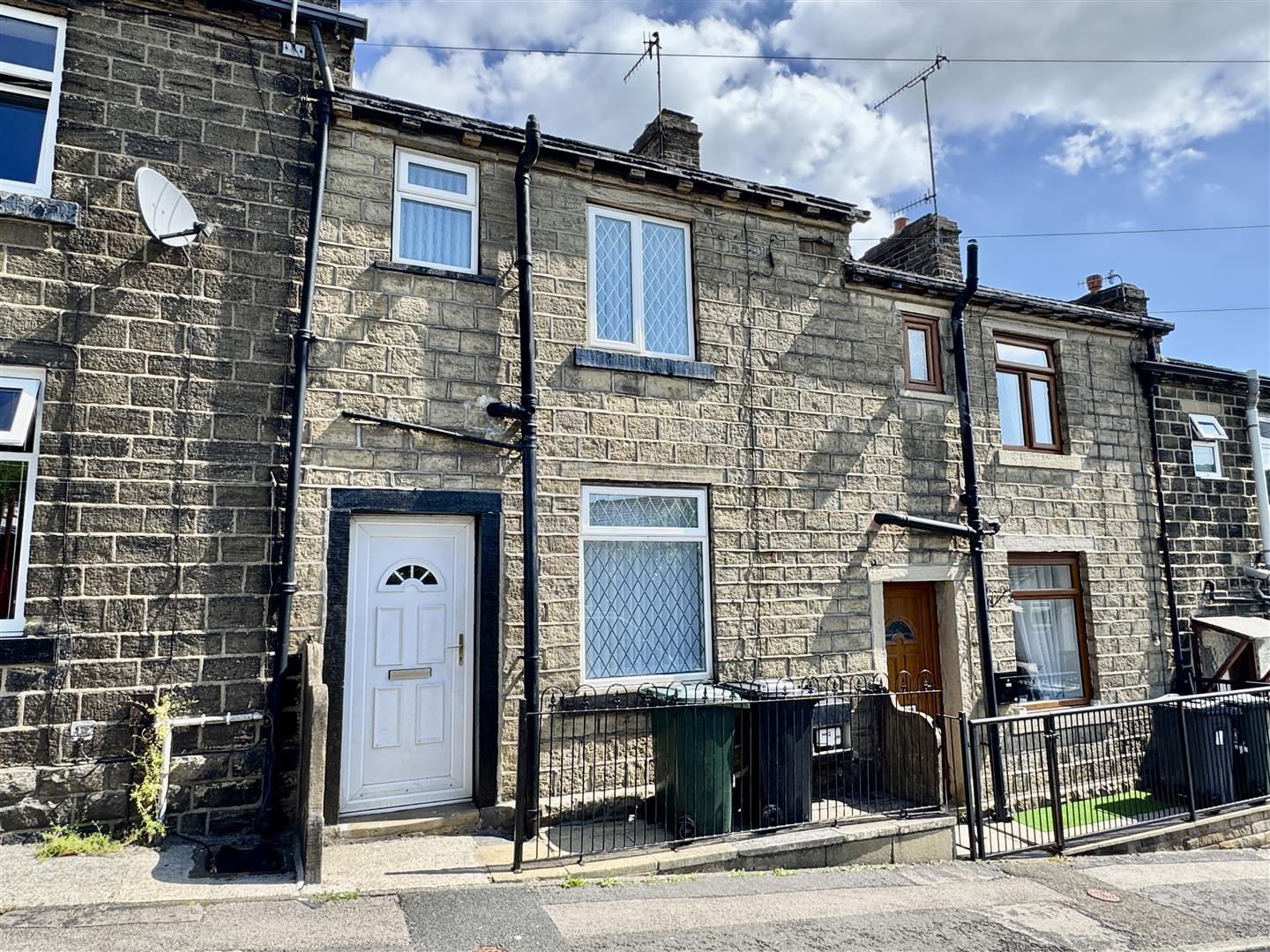2 bedroom
1 bathroom
1 reception
700 sqft
2 bedroom
1 bathroom
1 reception
700 sqft
GROUND FLOOR
Entrance VestibuleWith a uPVC entrance door and cupboard housing the electric meter.
Living Room4.14m x 4.09m (13'7" x 13'5")With a uPVC double glazed window to the front elevation, central heating radiator and wall-mounted electric fire and exposed feature beams to the ceiling.
Kitchen4.09m x 2.24m (13'5 x 7'4)A newly fitted kitchen with modern high-gloss wall and base units with work-surfaces over and laminate splash-backs. Stainless steel sink, integrated single electric oven with ceramic hob and extractor chimney hood over. With a uPVC double glazed window to the rear elevation and combi-boiler concealed in a wall-mounted cupboard.
FIRST FLOOR
LandingWith a useful storage cupboard.
Bedroom 14.06m x 2.59m (13'4" x 8'6")With a uPVC double glazed window to the front elevation and a central heating radiator.
Bedroom 22.69m x 2.29m (8'10" x 7'6")With a uPVC double glazed window to the rear elevation and a central heating radiator.
Bathroom3.12m x 1.40m (10'3" x 4'7")With a white three-piece suite comprising of bath with shower over, W/C and pedestal hand wash-basin, tiled walls and a uPVC double glazed window to the front elevation and a central heating radiator.
EXTERIORThere is a small area to the front of the property, sectioned with railings.
ADDITIONAL INFORMATION~ Council Tax Band: A
~ Bond: £807.00
~ Parking: On street, no permit required
~ No Smokers
~ No Pets
Exterior
Living Room
Kitchen
Kitchen
Bedroom 1
Bedroom 2
Bathroom






