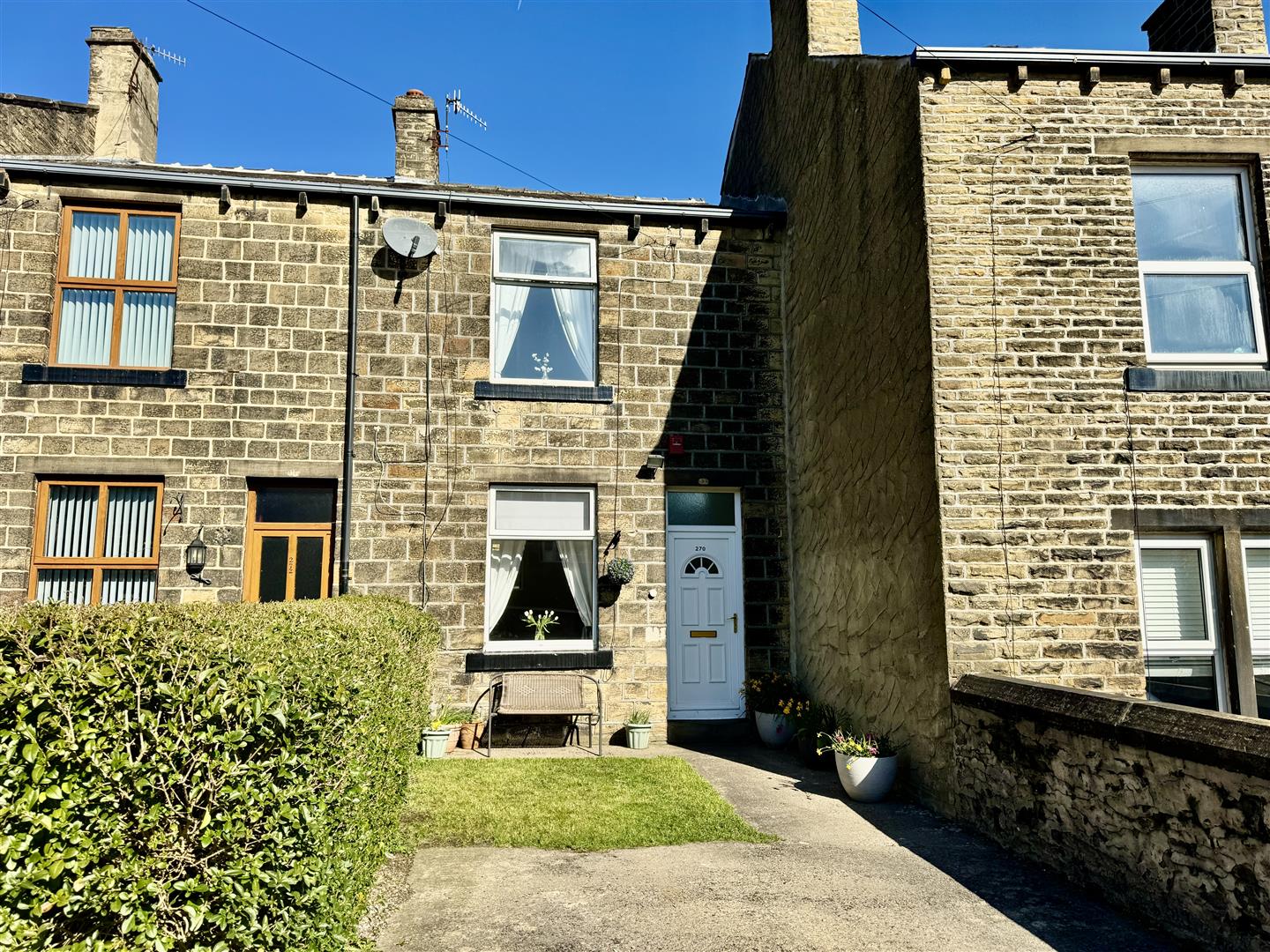2 bedroom
1 bathroom
1 reception
2 bedroom
1 bathroom
1 reception
GROUND FLOOR
Living Room4.62m x 4.27m (into alcove) (15'02" x 14'00" (intoWith a uPVC entrance door and a uPVC double glazed window to the front elevation, a central heating radiator and a living flame gas fire complimented with a feature surround.
Dining Kitchen4.24m x 2.87m (13'11" x 9'5")With a range of matching wall and base units with work-surfaces over and tiling to the splash-backs incorporating a one and a half bowl stainless steel sink, single electric oven, electric hob and plumbing for a washing machine. Also having a uPVC double glazed window to the rear elevation and a wooden entrance door leading out to the rear yard which overlooks open fields.
FIRST FLOOR
Bedroom One4.60m x 4.27m (max) (15'1" x 14'00" (max))With a uPVC double glazed window to the front elevation and a central heating radiator.
Bedroom Two2.84m x 1.93m (9'4" x 6'4" )With a uPVC double glazed to the rear elevation enjoying long-distant countryside views and a central heating radiator.
Bathroom1.91m x 1.27m (6'3" x 4'2")With a white three-piece suite comprising of a panelled bath with electric shower over, W/C and pedestal hand wash basin. Tiling to the splash-backs a uPVC double glazed window to the rear elevation.
LandingWith a central heating radiator.
EXTERIORThere is a driveway and lawned garden to the front and to the rear is a small yard that can fit a bistro table - somewhere to sit out and enjoy the countryside views.
OTHER INFORMATION~ Bond: £865.00
~ No Smokers
~ One small pet will be considered subject to an increased rent of £775.00 PCM
Exterior - Front
Living Room
Dining Kitchen
Bedroom One
Bedroom Two
Bathroom
Front Garden
Rear Yard







