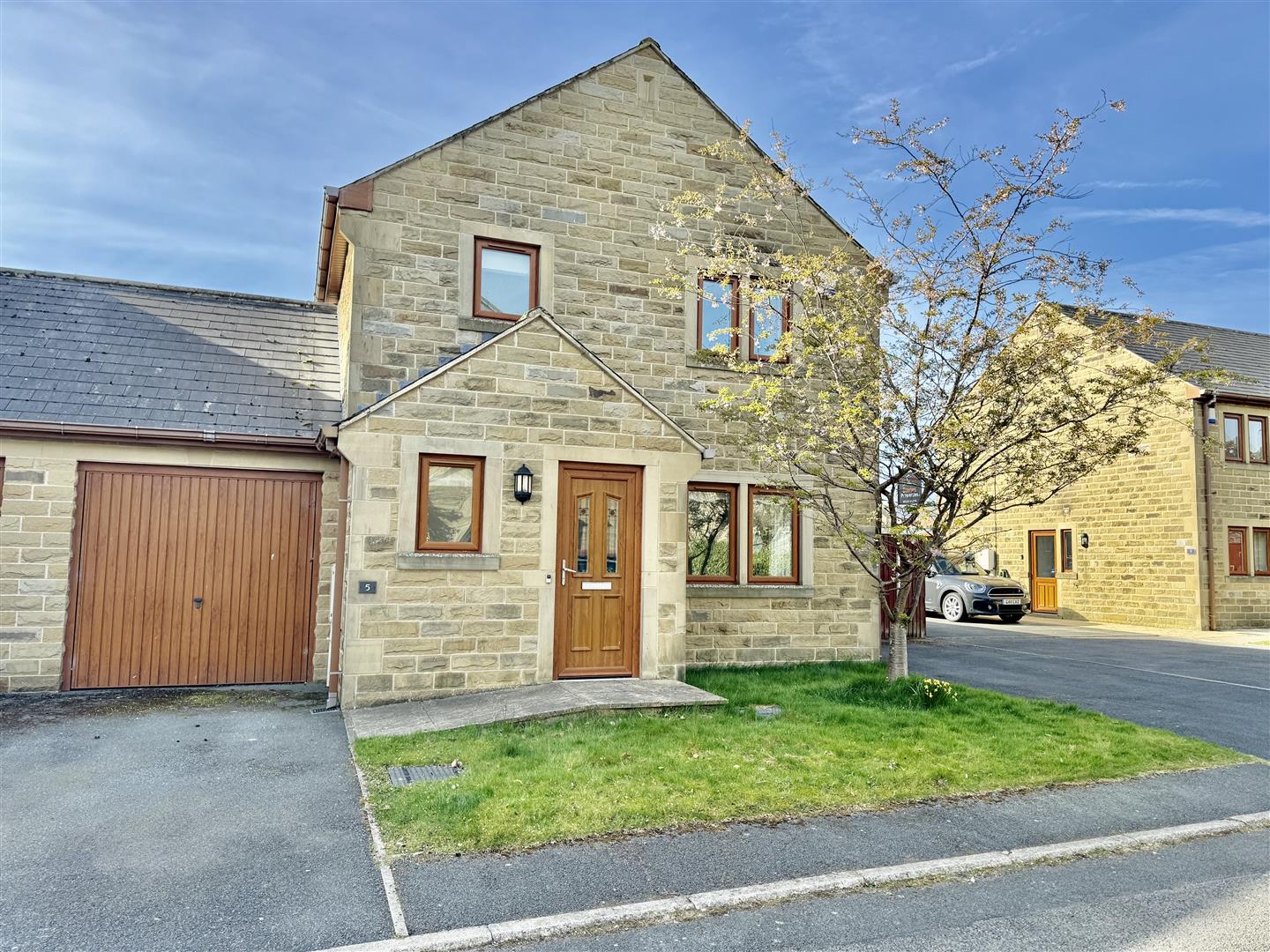3 bedroom
3 bathroom
2 receptions
500 sqft
3 bedroom
3 bathroom
2 receptions
500 sqft
GROUND FLOOR
Entrance VestibuleFeaturing a stylish tiled floor, a durable uPVC double-glazed entrance door, and a matching double-glazed window, this space is both bright and welcoming.
W/C1.78m x 0.89m (5'10" x 2'11")Featuring a convenient W/C and a stylish corner pedestal hand wash basin, this space is complemented by a central heating radiator, a modern tiled floor, and an extractor fan. A uPVC double-glazed window to the front elevation allows natural light to brighten the room.
Lounge5.97m x 4.22m (19'7 x 13'10")Featuring a uPVC double-glazed window to the front elevation, this comfortable living space includes a central heating radiator and a living flame gas fire with a modern surround. A handy under-stairs storage cupboard offers additional convenience, while the open-plan staircase leads to the first floor.
Kitchen3.20m x 2.59m (10'6" x 8'6")A well-appointed family dining kitchen featuring a range of modern wall and base units with wooden work surfaces, incorporating a one-and-a-half bowl stainless steel sink and tiled splash-backs. Integrated appliances include a dishwasher, washing machine, fridge/freezer, electric oven, and microwave, along with a gas hob and extractor hood. A uPVC double-glazed window to the rear elevation provides natural light and wooden flooring compliments the finish of this functional room.
Dining Area3.28m x 3.20m (10'9" x 10'6")With wooden flooring and a central heating radiator.
Conservatory3.66m x 3.28m (12'0" x 10'9")A versatile space to unwind, featuring uPVC double-glazed windows and a door, a tiled floor, and a central heating radiator for added comfort.
FIRST FLOOR
Landing2.21m x 2.16m (7'3" x 7'1")With a sun tunnel to allow natural light to flow in.
Bedroom One4.19m x 3.66m (13'9" x 12'0")Featuring a uPVC double-glazed window to the front elevation and a central heating radiator, this room is both light and cosy.
En-Suite Shower Room2.49m x 0.84m (8'2" x 2'9")Comprising a shower cubicle with an electric shower, a wall-mounted sink, and a W/C, this room offers practical and efficient facilities.
Bedroom Two3.30m x 3.23m (10'10" x 10'7")Featuring a uPVC double-glazed window to the rear elevation, a central heating radiator, and a loft hatch, this room offers both light and practicality. The boiler is conveniently located in the loft space.
Bedroom Three3.18m x 2.49m (10'5" x 8'2")Featuring a uPVC double-glazed window to the rear elevation and a central heating radiator, this room is bright and comfortable.
Bathroom2.16m x 1.93m (7'1" x 6'4")Comprising a white three-piece suite, including a panelled bath with a shower over, a vanity sink unit, and a W/C, this bathroom offers both style and functionality. It also features a chrome heated towel rail, tiled walls and floor, and a uPVC double-glazed window to the front elevation, allowing plenty of natural light.
EXTERIORTo the front of the property, a driveway leads to a single garage, and a secondary driveway provides additional off-road parking, along with a small lawned garden. The rear garden boasts a spacious patio area, ideal for outdoor entertaining, complemented by mature trees and shrubs, and a further small lawned area, offering a tranquil and private space to enjoy.
OTHER INFORMATION~ Tenure: Freehold
~ Council Tax Band 'C'
~ Parking: driveway leading to a single garage
Exterior - Front
Kitchen
Conservatory
Lounge
Lounge
Dining Area
Bathroom
Bedroom One
Ground Floor W/C
Bedroom Two
Bedroom Three
Rear Patio Garden
Rear Patio Garden
Rear Lawned Garden













