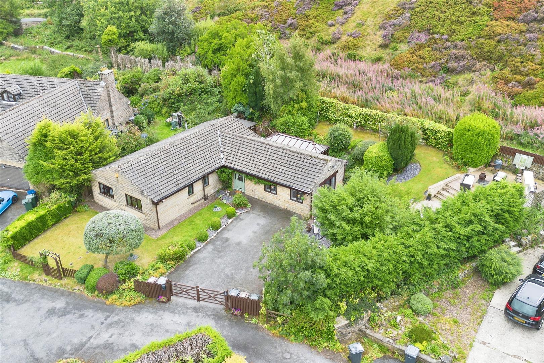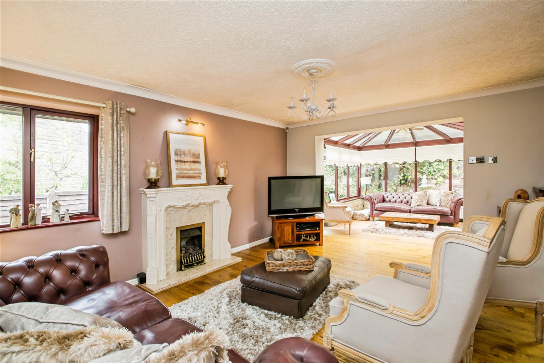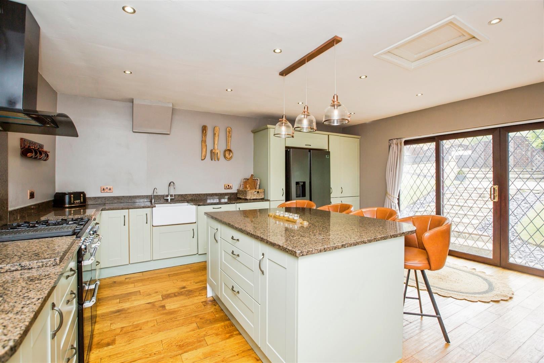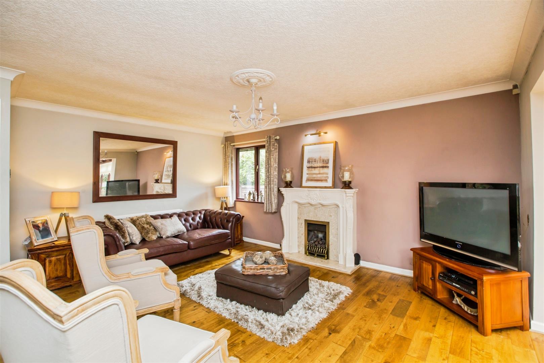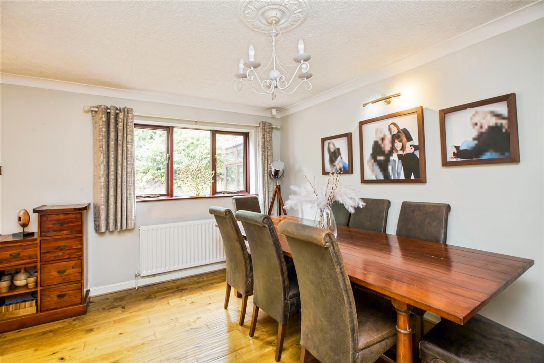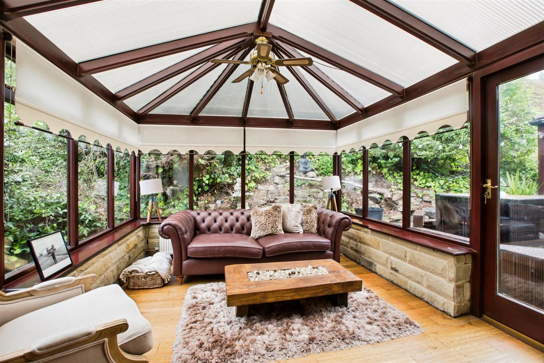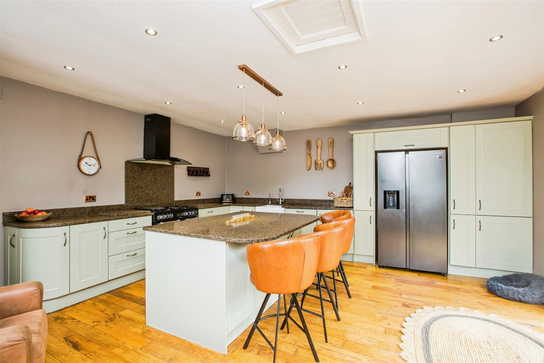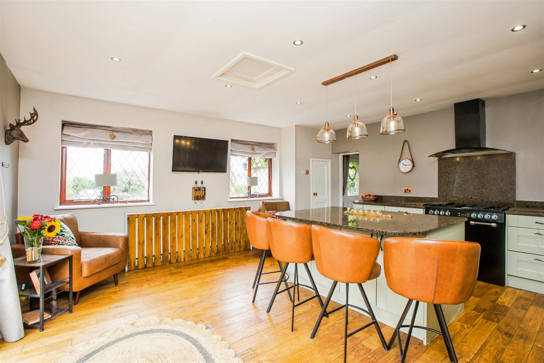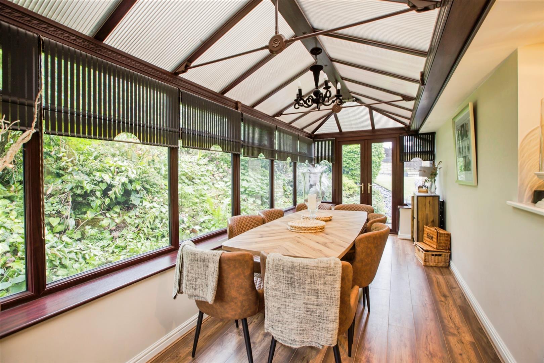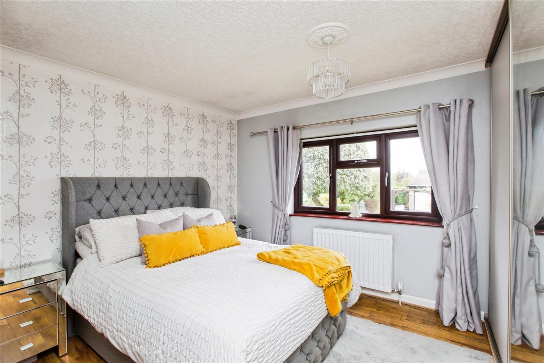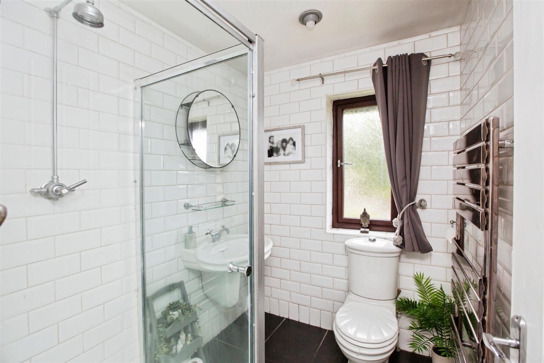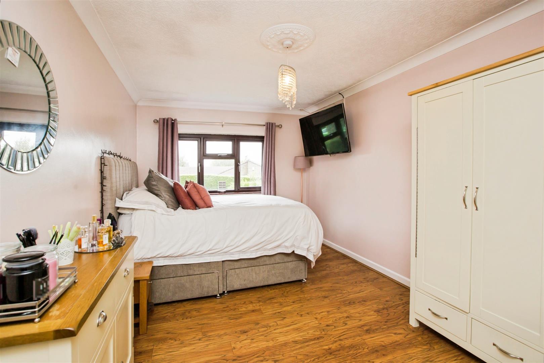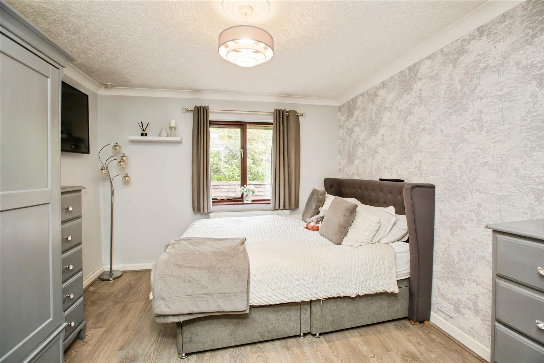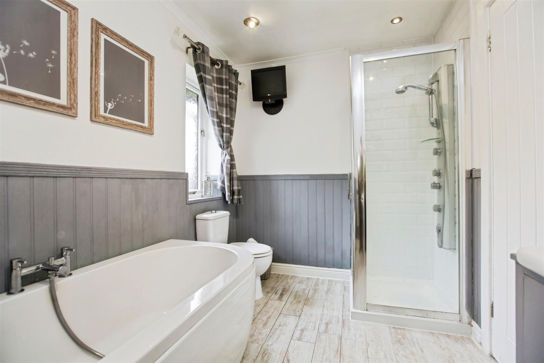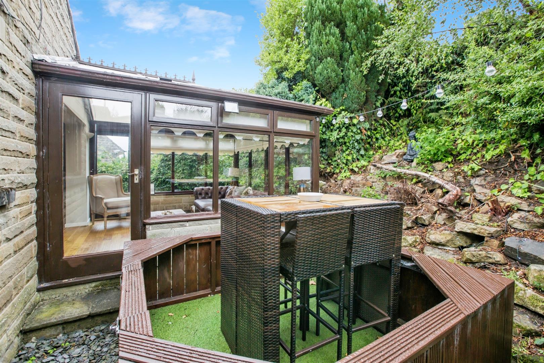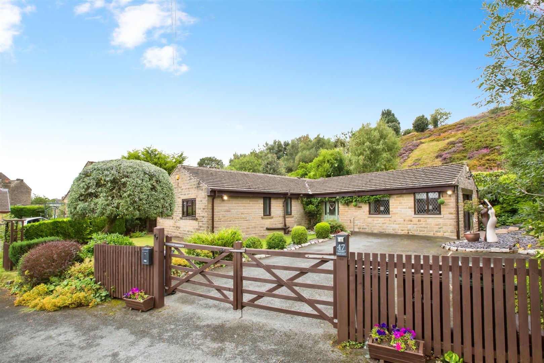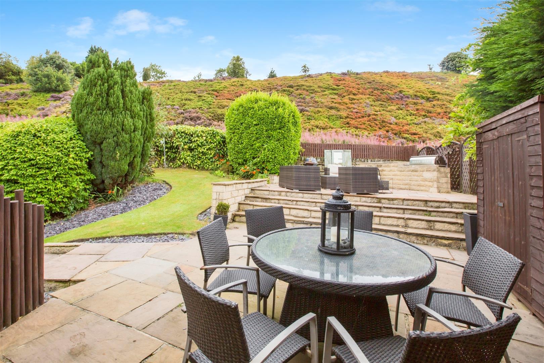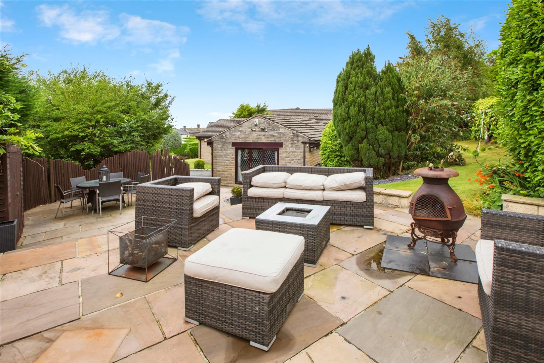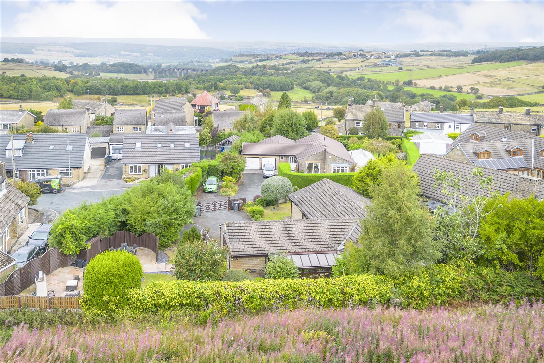3 bedroom
2 bathroom
4 receptions
3 bedroom
2 bathroom
4 receptions
Entrance HallThe property is approached through a modern wooden & double glazed entrance door, opening into a welcoming hallway finished with oak flooring and a central heating radiator.
Dining KitchenThe modern family kitchen is fitted with a range of matching base units, complemented by granite work surfaces with matching upstands and a splashback to the oven area. A Belfast-style porcelain sink with swan-neck mixer tap and boiling water tap is centrally positioned, while a family breakfast island with matching units and granite worktop provides an ideal space for casual dining and social gatherings. Integrated appliances include a dishwasher, with space for an American-style fridge/freezer, neatly framed by bespoke cabinetry for a seamless finish. The boiler is also neatly concealed in a cupboard. A free-standing range-style gas cooker with extractor hood completes the arrangement. Two front-facing wood-framed double-glazed windows and a rear uPVC double glazed patio door connect the kitchen to the garden, allowing natural light to fill the space and creating an effortless flow for entertaining. The kitchen is finished with oak flooring, recessed ceiling spotlights and a central heating radiator.
Lounge/Dining RoomA generous family space, ideal for gatherings and spending time together. The room benefits from wood-framed double-glazed windows to the side and rear elevations, two central heating radiators, and oak flooring. A living flame gas fire with a marble inset and hearth, complemented by an ornate surround, provides a striking focal point.
Open plan to:
ConservatoryFeaturing wood-framed double-glazed windows and two entrance doors to separate aspects, allowing an abundance of natural light to fill the room. The oak flooring flows through from the lounge.
Bedroom 1With a front-facing uPVC double-glazed window, laminate flooring, a central heating radiator, and built-in wardrobes with sliding doors providing excellent storage.
En-suiteWith a contemporary three-piece suite, including a shower cubicle, half-pedestal wash basin, and WC. The bathroom features a chrome heated towel rail, fully tiled walls and floor, and a front-facing uPVC double-glazed window.
Bedroom 2Featuring a front-facing uPVC double-glazed window, laminate flooring, and a central heating radiator.
Bedroom 3With a side-facing wood-framed double-glazed window, a central heating radiator, and a laminate floor covering.
Family BathroomWith a contemporary four-piece suite, including a shower cubicle, WC, vanity sink unit, and bath. The bathroom also features a chrome heated towel rail, laminate flooring and a front-facing wood-framed double-glazed window.
SnugA versatile space perfect for relaxing with family or enjoying some quiet time, featuring laminate flooring, a central heating radiator, and a feature fireplace as a focal point. With direct access to the conservatory, this room also offers the potential to serve as accommodation for a teenager or an elderly family member.
Open plan to:
ConservatoryThe laminate flooring continues seamlessly from the snug, with uPVC double-glazed windows and doors to two aspects, allowing natural light to flood the space.
EXTERIORThe property benefits from a spacious tarmacadam driveway with gated access, providing ample off-road parking for multiple vehicles. Well-maintained, landscaped gardens surround the home, featuring lawns, mature trees, and shrubs. A tiered patio area with a built-in barbecue offers an ideal space for outdoor entertaining during the summer months.
ADDITIONAL INFORMATION~ Council Tax Band: E
~ Tenure: Freehold
~ Parking: Tarmacadam driveway providing ample off-road parking for several vehicles
~ Broadband - according to the Ofcom website there is 'Standard' and 'Ultrafast' broadband available.
~ Mobile Coverage - according to the Ofcom website there is 'good' outdoor mobile coverage from at least four of the UK's leading providers.
Front Elevation
Lounge
Dining Kitchen
Lounge
Dining Room
Conservatory
Dining Kitchen
Dining Kitchen
Snug
Conservatory
Bedroom 1
En-suite
Bedroom 2
Bedroom 3
Family Bathroom
Rear Garden
Front Elevation
Rear Patio Area
Rear Patio Area
Elevated Photo
Elevated Photo
