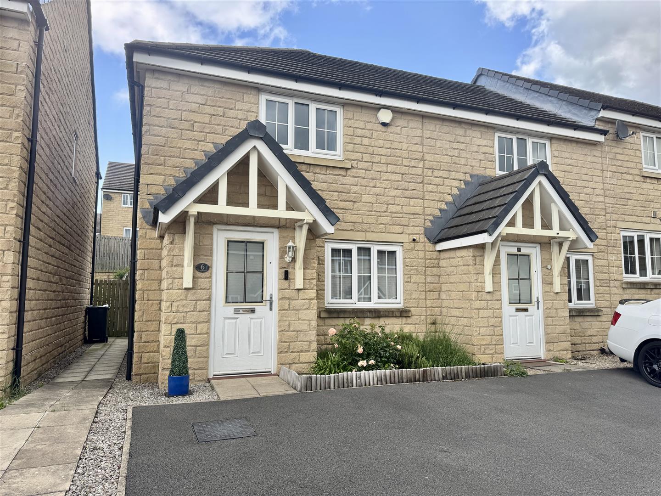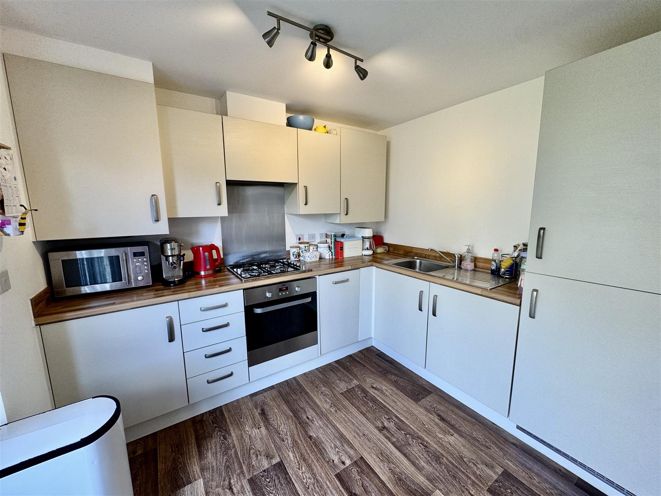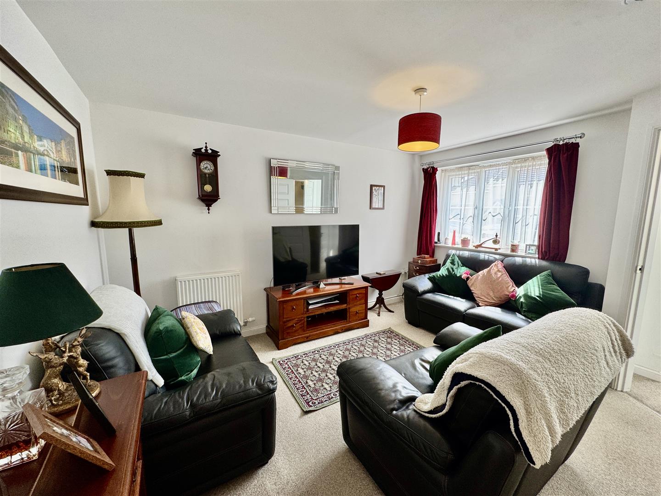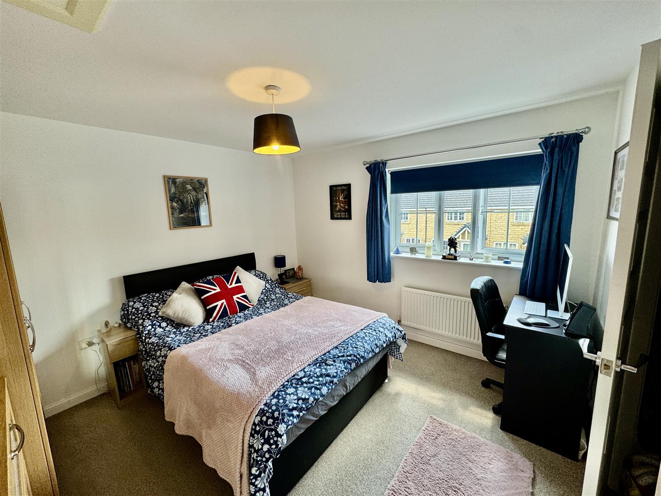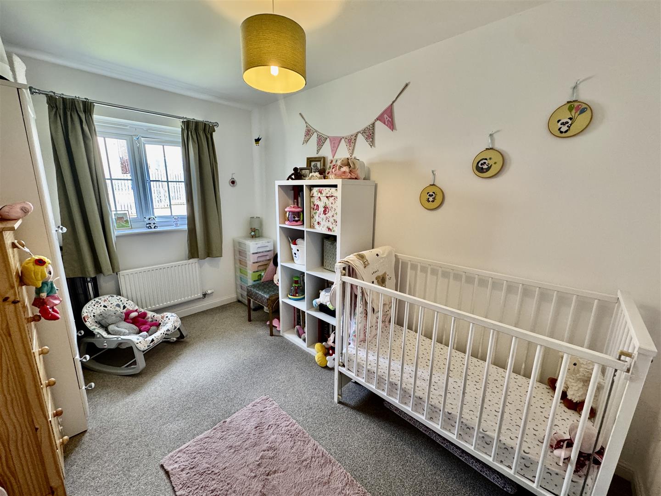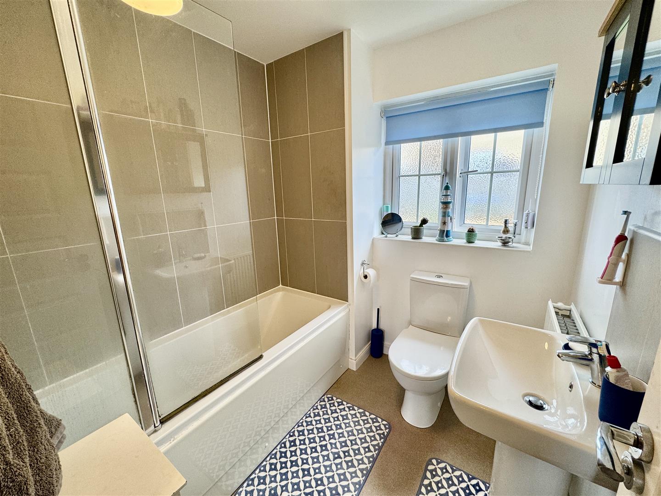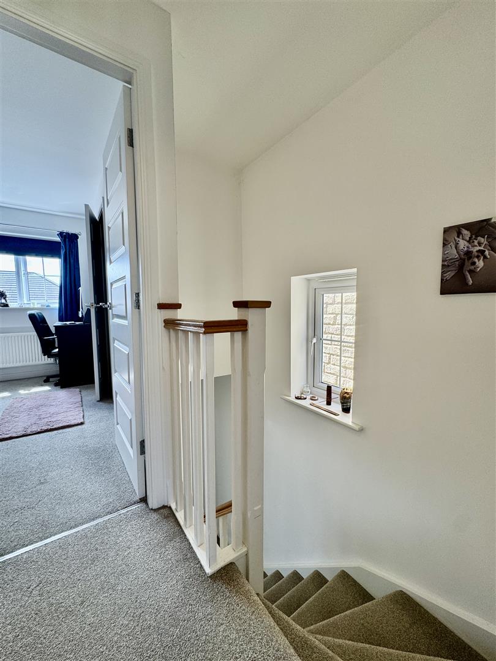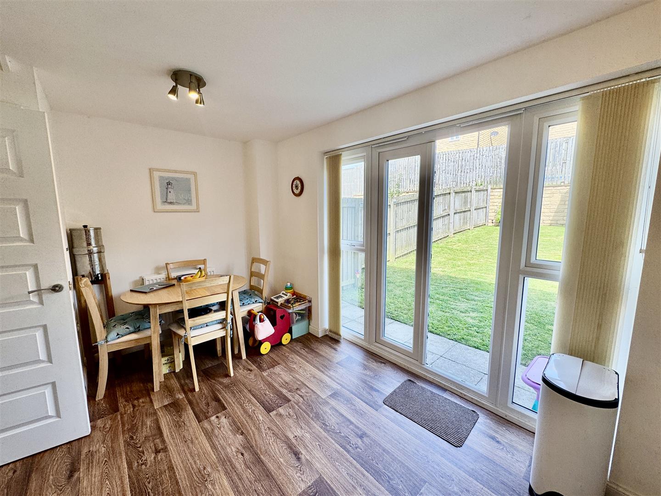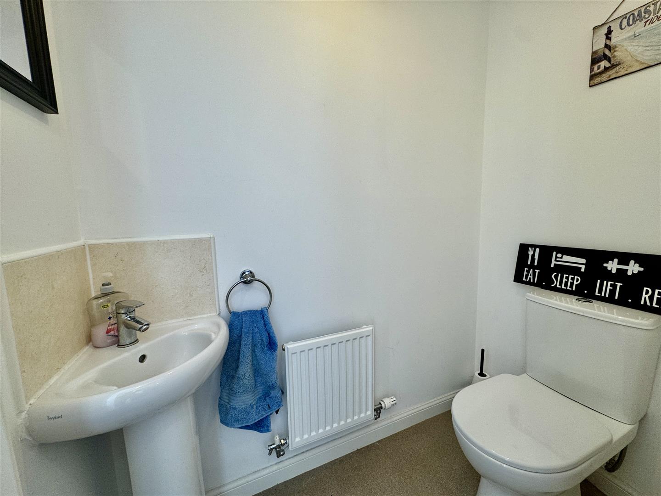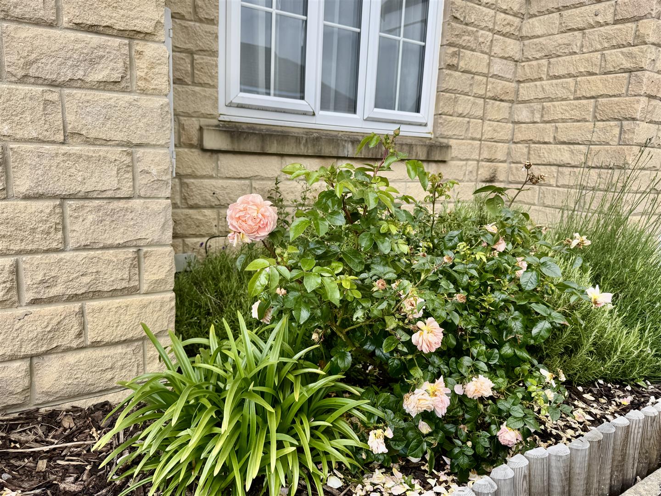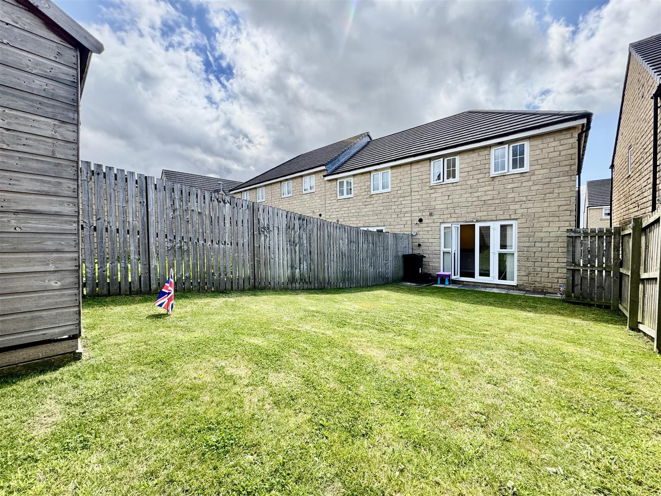2 bedroom
1 bathroom
1 reception
679 sqft
2 bedroom
1 bathroom
1 reception
679 sqft
GROUND FLOOR
Entrance Vestibule2.16m x 1.70m (7'1" x 5'7")Featuring a composite entrance door and a central heating radiator.
Guest W/C1.07m x 1.80m (3'6" x 5'11")Fitted with a W/C, corner pedestal wash basin, and a central heating radiator.
Living Room4.57m x 4.17m (15'0" x 13'8")Featuring a uPVC double glazed window to the front elevation, two central heating radiators, and an open-plan staircase leading to the first floor.
Dining Kitchen4.57m x 2.74m (15'0" x 9'0")A modern fitted kitchen comprising a range of matching wall and base units with complementary work surfaces and matching upstands. Integrated appliances include a single electric oven with gas hob and recirculating extractor hood, washing machine, dishwasher, and fridge/freezer. The combi boiler is neatly concealed within a cupboard. Additional features include a central heating radiator and a useful under-stairs storage area. uPVC double glazed French doors provide access to the rear garden.
FIRST FLOOR
LandingFeaturing a uPVC double glazed window to the side elevation on the staircase.
Bedroom 13.23m x 3.30m (10'7" x 10'10")Featuring a uPVC double glazed window to the front elevation and a central heating radiator, along with a useful walk-in storage cupboard.
Bedroom 22.31m x 3.40m (7'7" x 11'2")Featuring a uPVC double glazed window to the rear elevation and a central heating radiator.
Bathroom2.01m x 2.03m (6'7" x 6'8")Fitted with a modern white three-piece suite comprising a panelled bath with shower over, W/C, and pedestal wash basin. Finished with tiled splashbacks, a central heating radiator, extractor fan, and a uPVC double glazed window to the rear elevation.
EXTERIORTo the front of the property, a driveway offers convenient off-street parking, complemented by a small, low-maintenance garden beneath the living room window. A pathway runs along the side of the property, providing access to the rear garden, which is predominantly laid to lawn and includes a patio area - ideal for outdoor entertaining during the summer months.
ADDITIONAL INFORMATION~ Tenure: Freehold
~ Council Tax Band: B
~ Parking: Private driveway
~ Broadband - according to the Ofcom website there is 'Standard' and 'Ultrafast' broadband available.
~ Mobile Coverage - according to the Ofcom website there is 'good' outdoor mobile coverage from at least four of the UK's leading providers.
Exterior - Front
Kitchen
Living Room
Bedroom 1
Bedroom 2
Family Bathroom
Landing
Dining Area
Guest W/C
Front Garden
Rear Garden
