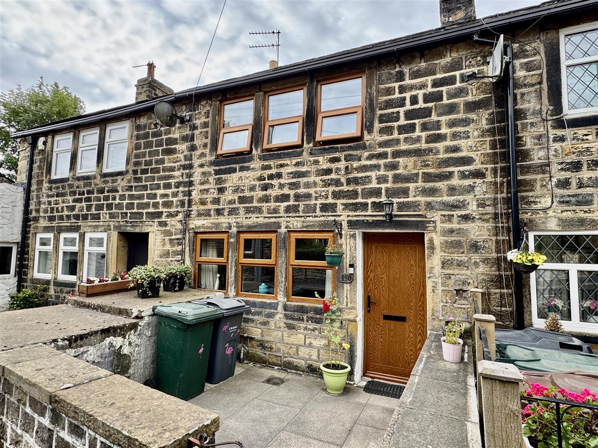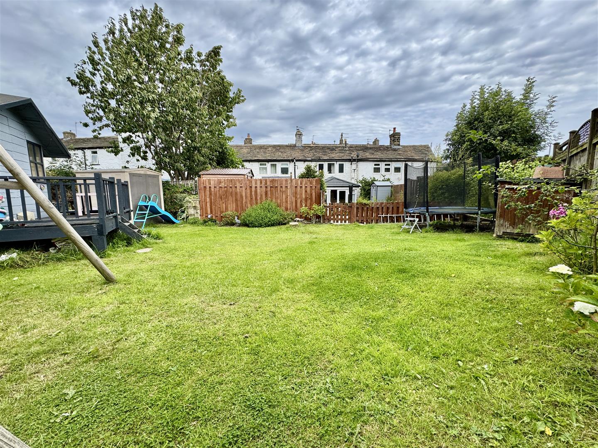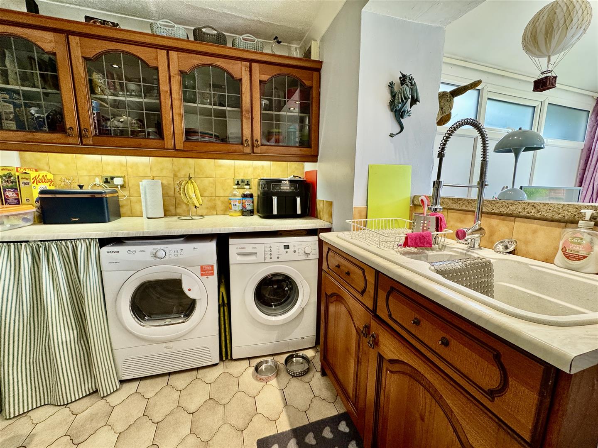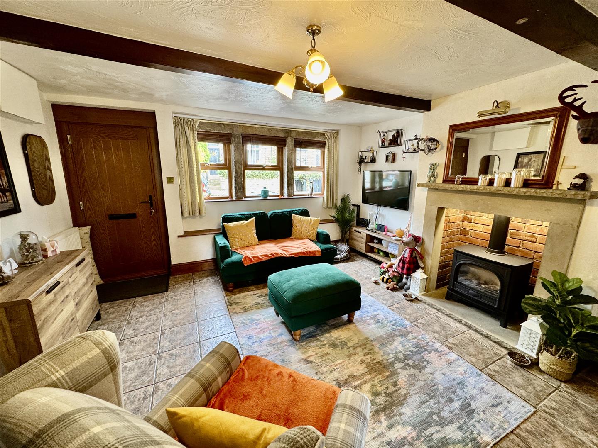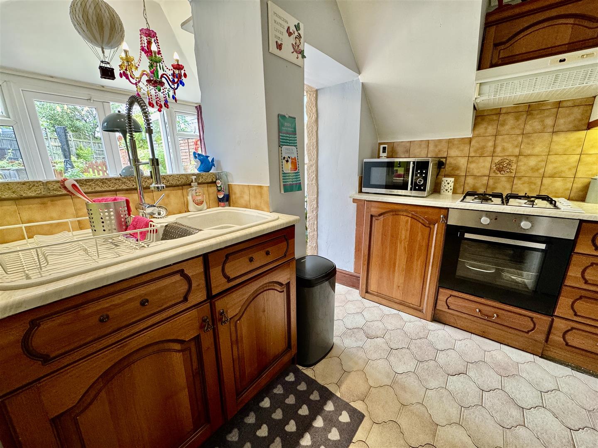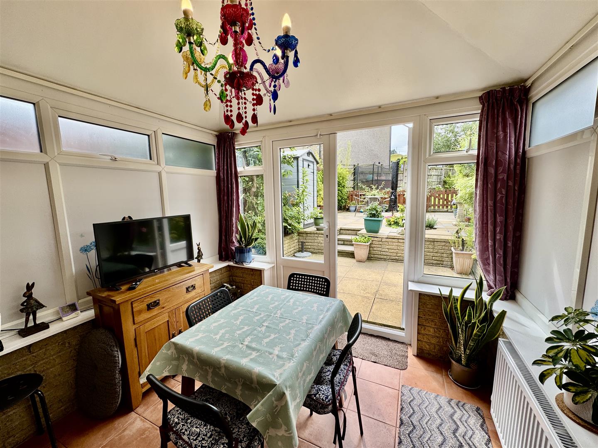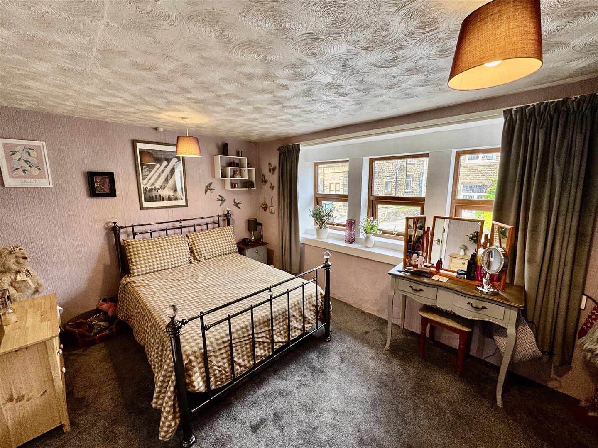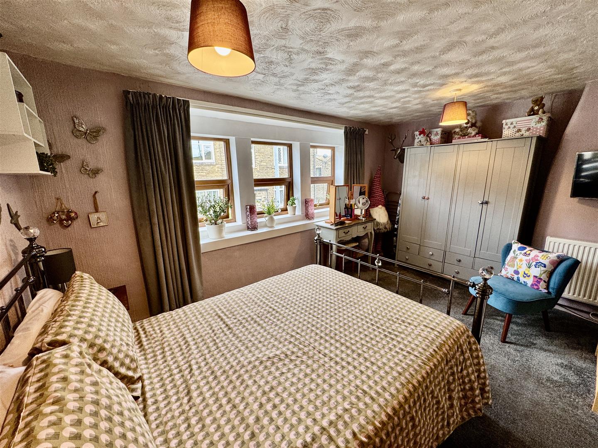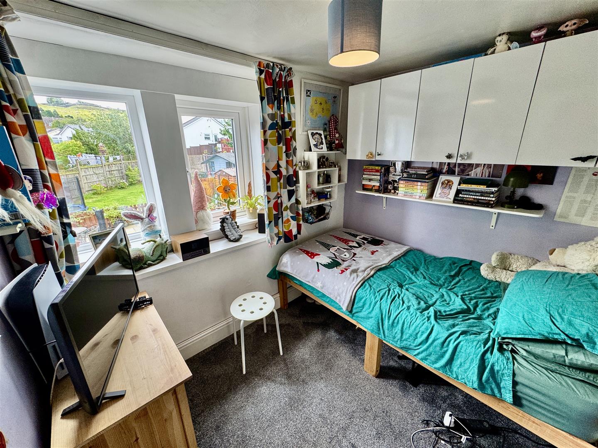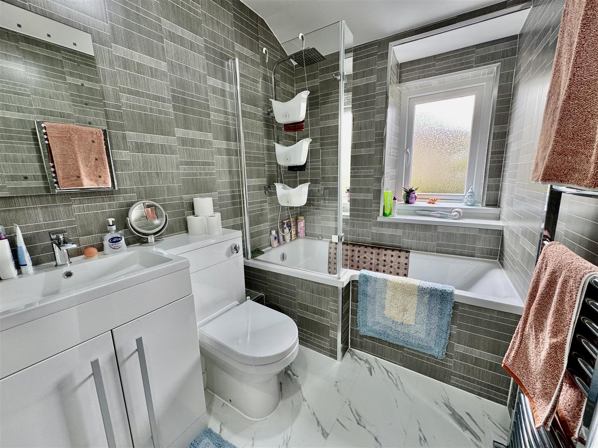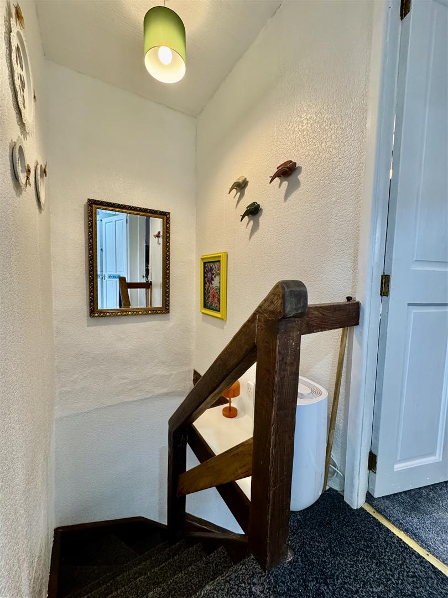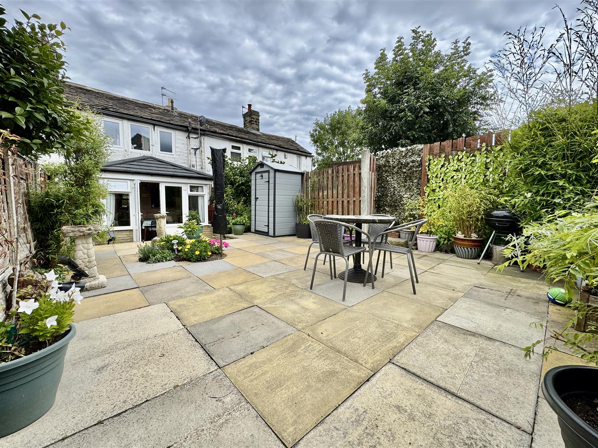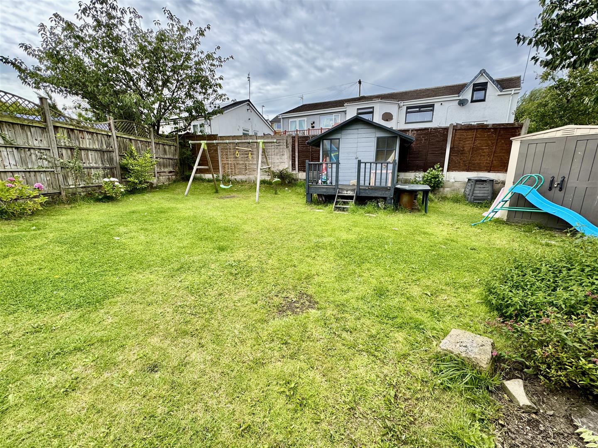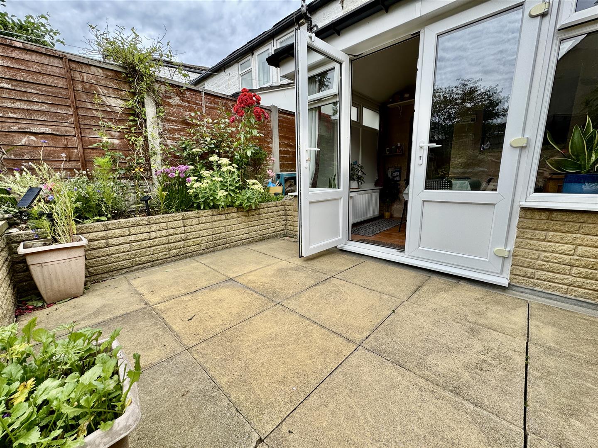2 bedroom
1 bathroom
1 reception
722 sqft
2 bedroom
1 bathroom
1 reception
722 sqft
GROUND FLOOR
Living RoomAccessed via a uPVC entrance door, the room features uPVC double glazed windows set within attractive stone mullions to the front elevation, allowing for ample natural light. The floor is finished with practical ceramic tiling, complemented by a central heating radiator and characterful exposed ceiling beams. A striking inglenook-style fireplace with a stone surround houses a gas-fired wood-burning effect stove, creating a warm and inviting focal point. An open-tread staircase rises to the first floor, enhancing the open-plan feel of the space.
KitchenFitted with a range of matching wall and base units, the kitchen offers ample storage and is finished with complementary work surfaces and tiled splashbacks. It features a one and a half bowl composite sink with drainer, plumbing for a washing machine, and space for a tumble dryer. Integrated appliances include a single electric oven with a gas hob and a recirculating extractor hood positioned above.
ConservatoryThe room benefits from a tiled floor, a central heating radiator, and uPVC double glazed windows, along with a uPVC double glazed entrance door providing both natural light and external access.
FIRST FLOOR
LandingFeaturing a loft hatch with pull-down ladder, and a boarded loft space complete with lighting.
Bedroom 1Featuring uPVC double glazed windows to the front elevation, the room also benefits from a central heating radiator, providing both natural light and warmth.
Bedroom 2To the rear elevation are uPVC double glazed windows, allowing for pleasant views and natural light, complemented by a central heating radiator for added comfort.
BathroomFitted with a contemporary white three-piece suite comprising a 'P'-shaped bath with shower over and glass screen, a vanity unit with inset wash basin, and a built-in low flush WC. A uPVC double glazed window to the rear elevation provides natural light, while a chrome heated towel rail adds a modern touch. Additional built-in storage cupboards offer practical space for towels and linen and also house the combination boiler.
EXTERIORTo the front of the property is an enclosed yard providing a practical space for bin storage or container gardening. To the rear, a split-level paved patio creates an ideal setting for outdoor dining and entertaining during the summer months. This leads on to an exceptionally large lawned garden—an uncommon feature for a property of this style - offering ample space for families, keen gardeners, or those simply looking to enjoy a substantial outdoor area.
ADDITIONAL INFORMATION~ Tenure: Freehold
~ Council Tax Band: B
~ Parking: on street, no permit required
~ Broadband - according to the Ofcom website there is 'Standard', 'Superfast' and 'Ultrafast' broadband available.
~ Mobile Coverage - according to the Ofcom website there is 'good' outdoor mobile coverage from at least four of the UK's leading providers.
Exterior - Front
Living Room
Rear Garden
Kitchen
Living Room
Kitchen
Conservatory
Bedroom 1
Bedroom 1
Bedroom 2
Bathroom
Landing
Rear Patio
Rear Garden
Rear Patio
