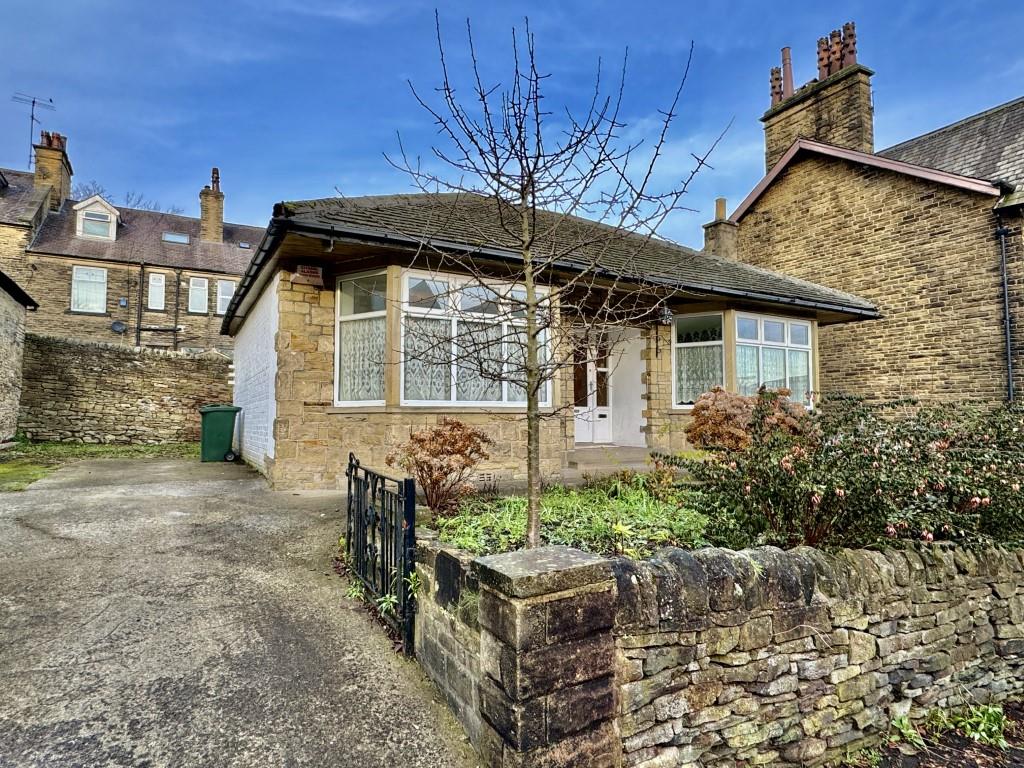2 bedroom
1 bathroom
1 reception
915 sqft
2 bedroom
1 bathroom
1 reception
915 sqft
Entrance HallWith a wooden and single glazed entrance door, central heating radiator and laminate flooring.
Lounge4.06m x 3.91m (13'04" x 12'10")With a uPVC double glazed bay window to the front elevation and a central heating radiator.
Dining Kitchen3.91m x 3.53m (12'10" x 11'07")With a modern, high-gloss kitchen comprising of matching wall and base units with work-surfaces over and tiling to the splash-backs, integrated single electric oven with gas hob and extractor hood over, one and a half bowl stainless steel sink, plumbing for a washing machine and a central heating radiator. Also having vinyl floor covering, a useful storage cupboard houses the combi-boiler and a uPVC double glazed door leads out to the rear garden.
Bedroom One3.91m x 4.06m (12'10" x 13'04")With a uPVC double glazed bay window to the front elevation and a central heating radiator.
Bedroom Two3.78m x 3.30m (12'05" x 10'10")With a uPVC double glazed window to the rear elevation and a central heating radiator.
Bathroom2.31m x 1.75m (7'07" x 5'09")With a white three-piece suite comprising of panelled 'P' shaped bath with shower over, W/C and pedestal hand wash basin. Tiled walls, vinyl floor covering, chrome heated towel rail and a uPVC double glazed window to the rear elevation.
EXTERIORThe front garden comprises of mature trees and shrubs. There is a driveway to the side of the property providing ample off-road parking and the rear garden is low maintenance.
OTHER INFORMATION~ Council Tax Band 'D'
~ Bond: £917.00
~ No Smokers
~ No Pets
Exterior - Front
Kitchen
Lounge
Dining Area
Bedroom One
Bedroom Two
Bathroom
Exterior - Rear







