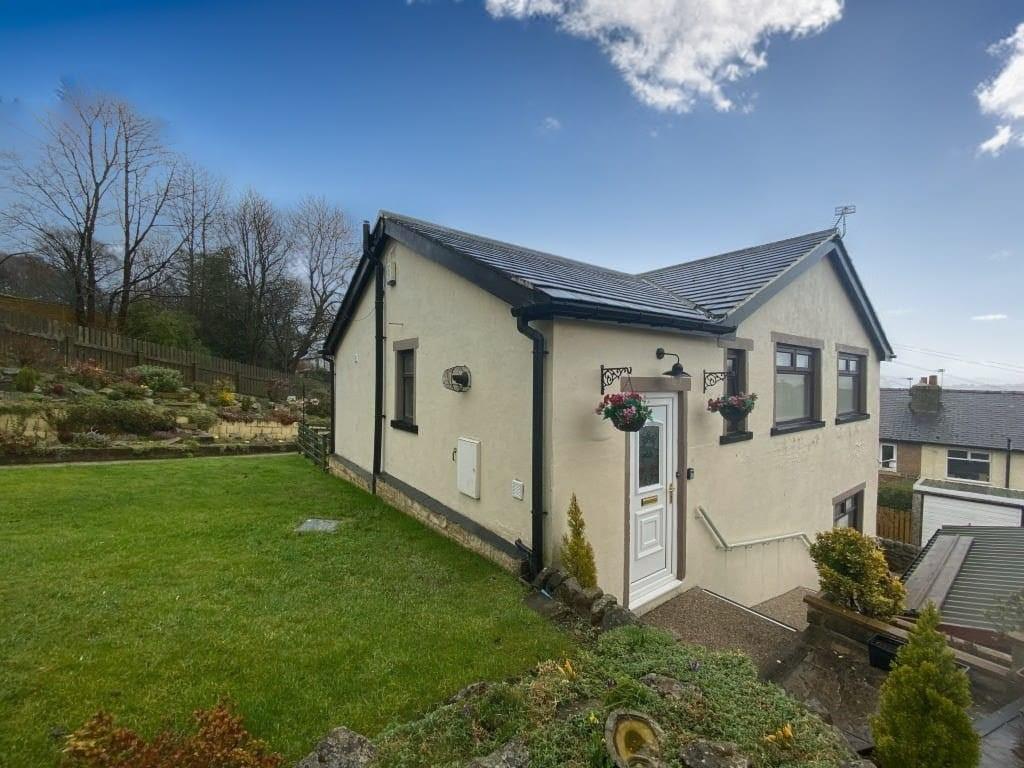2 bedroom
1 bathroom
1 reception
2 bedroom
1 bathroom
1 reception
Entrance HallWith a uPVC double glazed entrance door, central heating radiator and built-in cupboards housing a washing machine, tumble dryer and boiler.
Lounge6.83m x 3.10m (22'5" x 10'2")With wood-framed double glazed windows, two central heating radiators and an electric fire with wooden surround.
Kitchen2.69m x 2.24m (8'10" x 7'4")A modern fitted kitchen with a range of matching wall and base units with laminate work-surfaces over and tiling to the splash-backs, integrated double electric oven with ceramic hob and extractor hood over, integrated dishwasher, one and a half bowl stainless steel sink, free-standing fridge/freezer and wood-framed double glazed window.
Bedroom One3.30m x 2.84m (10'10" x 9'4")With a uPVC double glazed window and a central heating radiator.
Bedroom Two3.30m x 2.82m (10'10" x 9'3")With two uPVC double glazed windows and a central heating radiator.
Bathroom2.21m x 2.18m (7'3" x 7'2")A modern white bathroom suite comprising of; 'P' shaped bath with shower over, W/C and vanity sink unit, central heating radiator, storage cupboards and wood-framed double glazed window.
EXTERIORThere is a small low-maintenance garden to the front of the property, but the lawned garden shown in the main photograph is not part of the rental.
GARAGEThe garage which is located below the property is EXCLUDED from the rental, but there is a parking space for one vehicle.
OTHER INFORMATION~ Council Tax Band 'A'
~ Bond: £917
~ No Smokers
~ No Pets
~ Not suitable for children
~ Would suit a mature couple
Exterior
Kitchen
Bathroom
Lounge
Bedroom One
Bedroom Two
Entrance Hall






