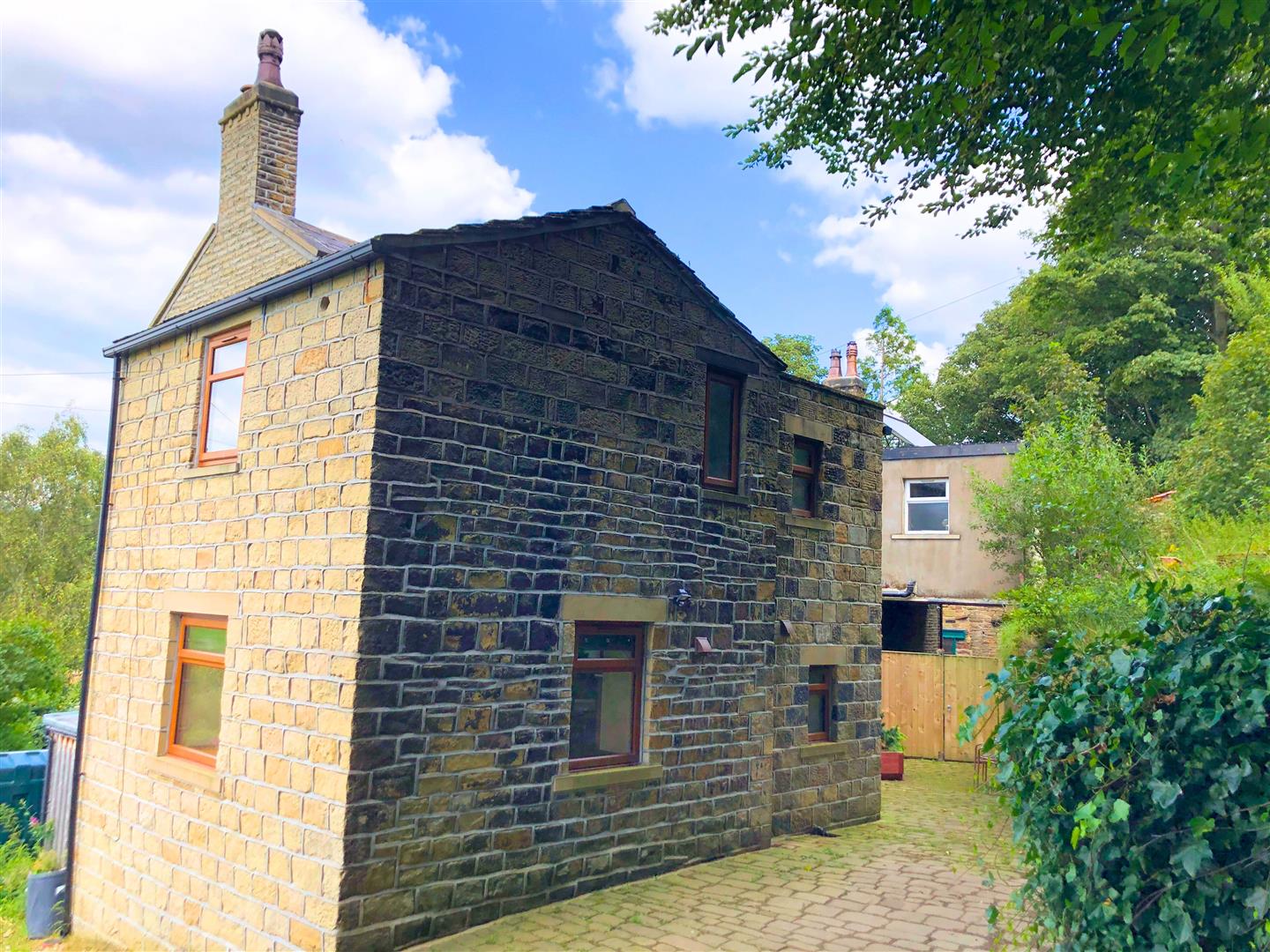2 bedroom
1 bathroom
1 reception
2 bedroom
1 bathroom
1 reception
GROUND FLOOR
Entrance HallWith a composite entrance door, under-floor heating and stairway ascending to the first floor.
Lounge/Kitchen4.14m x 3.73mOpen-plan lounge and kitchen with a uPVC double glazed window to three elevations (front, rear & side). A range of matching wall and base units with work-surfaces over, stainless steel sink, plumbing for a washing machine and dishwasher. Electric oven, ceramic hob, extractor hood overhead and a wall-mounted electric radiator. There is also a useful under-stairs storage cupboard.
Bathroom1.93m x 1.32mA modern three-piece suite comprising of; bath with electric shower over, W/C and pedestal hand wash basin. Tiled splash-backs, laminate flooring, extractor fan, chrome heated towel rail, recessed spotlights to the ceiling and uPVC double glazed window.
FIRST FLOOR
LandingWith a wall-mounted electric radiator.
Bedroom 13.73m x 2.87mWith a uPVC double glazed window and a wall-mounted electric radiator.
Bedroom 23.23m x 2.46mWith two uPVC double glazed windows, wall-mounted electric radiator and cupboard housing the hot water cylinder tank.
ADDITIONAL INFORMATION~ Council Tax Band: B
~ Bond: £865.00
~ No Smokers
~ One small pet will be considered (subject to an increased rent of £775.00 PCM)
Exterior - Front
Kitchen
Lounge
Bathroom
Bedroom 1
Bedroom 2
Stairway
Exterior - Front Door







